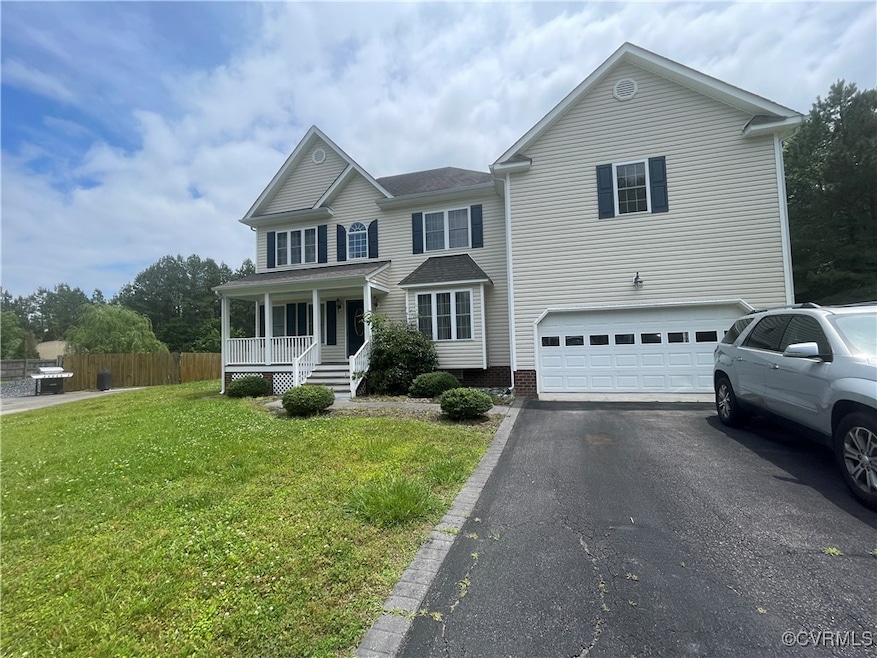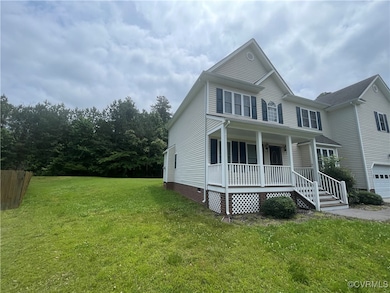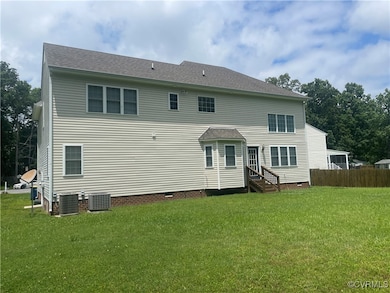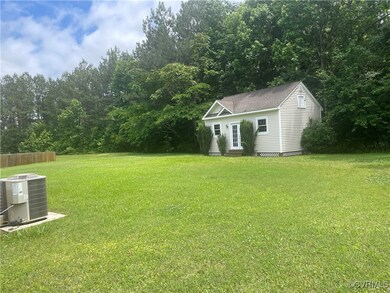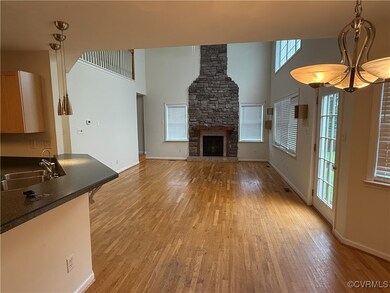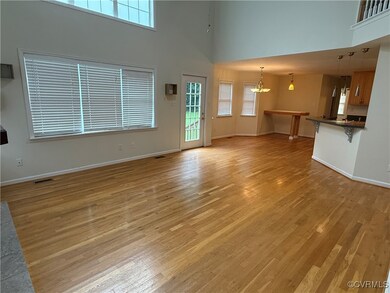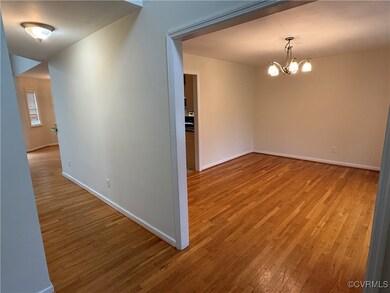
14005 Cooperton Cir Chester, VA 23836
Bermuda Hundred NeighborhoodEstimated payment $3,016/month
Highlights
- 2 Car Attached Garage
- Central Air
- Heating Available
About This Home
This is a beautiful 2 story home located near Fort Greg Adams formerly known as Fort Lee and Point of Rocks Park. This home showcases a breathtaking stone fireplace in an open floor plan and kitchen with open view and counter space amazing for family nights or hosting get togethers. To compliment this homes warming first floor are 5 large bedrooms and 3 bathrooms meaning plenty of room for the whole family. The New Rochelle community boasts two pools including an adult only pool with a brick surround for privacy. The two car attached garage allows for plenty of parking out of the weather or to serve as an extra space. A 12 x 16 shed in the backyard is perfect for someone looking for storage or getting work done as it has heavy duty shelving, a work bench, and an attic with a gable door. Included with the sale are the fridge, freezer, a stove and microwave replaced 2 years ago, and a recently sealed driveway.
Listing Agent
1st Class Real Estate Premier Homes License #0225245401 Listed on: 06/16/2025

Home Details
Home Type
- Single Family
Est. Annual Taxes
- $3,965
Year Built
- Built in 2003
HOA Fees
- $23 Monthly HOA Fees
Parking
- 2 Car Attached Garage
Home Design
- Frame Construction
- Asphalt Roof
- Vinyl Siding
Interior Spaces
- 2,634 Sq Ft Home
- 2-Story Property
Bedrooms and Bathrooms
- 5 Bedrooms
- 3 Full Bathrooms
Schools
- Elizabeth Scott Elementary School
- Elizabeth Davis Middle School
- Thomas Dale High School
Utilities
- Central Air
- Heating Available
Community Details
- New Rochelle At Rochedale Subdivision
Listing and Financial Details
- Assessor Parcel Number 817646845300000
Map
Home Values in the Area
Average Home Value in this Area
Tax History
| Year | Tax Paid | Tax Assessment Tax Assessment Total Assessment is a certain percentage of the fair market value that is determined by local assessors to be the total taxable value of land and additions on the property. | Land | Improvement |
|---|---|---|---|---|
| 2025 | $3,991 | $445,600 | $76,000 | $369,600 |
| 2024 | $3,991 | $418,300 | $74,000 | $344,300 |
| 2023 | $3,695 | $406,000 | $70,000 | $336,000 |
| 2022 | $3,249 | $353,200 | $60,000 | $293,200 |
| 2021 | $3,216 | $331,600 | $57,000 | $274,600 |
| 2020 | $2,910 | $306,300 | $57,000 | $249,300 |
| 2019 | $2,910 | $306,300 | $57,000 | $249,300 |
| 2018 | $2,797 | $294,400 | $55,000 | $239,400 |
| 2017 | $2,748 | $286,300 | $53,000 | $233,300 |
| 2016 | $2,714 | $282,700 | $53,000 | $229,700 |
| 2015 | $2,723 | $281,000 | $53,000 | $228,000 |
| 2014 | $2,547 | $262,700 | $53,000 | $209,700 |
Property History
| Date | Event | Price | Change | Sq Ft Price |
|---|---|---|---|---|
| 07/01/2025 07/01/25 | For Sale | $479,900 | -- | $182 / Sq Ft |
Purchase History
| Date | Type | Sale Price | Title Company |
|---|---|---|---|
| Deed | $45,000 | -- |
Mortgage History
| Date | Status | Loan Amount | Loan Type |
|---|---|---|---|
| Open | $77,000 | Commercial | |
| Open | $207,300 | New Conventional | |
| Closed | $224,000 | New Conventional | |
| Closed | $134,500 | New Conventional | |
| Closed | $98,000 | Credit Line Revolving |
Similar Homes in Chester, VA
Source: Central Virginia Regional MLS
MLS Number: 2517035
APN: 817-64-68-45-300-000
- 605 Rothschild Dr
- 330 Tralee Dr
- 13803 Rockhaven Dr
- 301 Enon Oaks Ln
- 13601 Enon Oaks Place
- 14116 Bolling Ave
- 1505 Enon Church Rd
- 14202 Barberry Ct
- 1601 Carty Bay Dr
- 500 Spring Valley Rd
- 14605 Gimbel Dr
- 616 Rebel Ridge Rd
- 2030. 2034 and 2038 E Hundred Rd
- 14407 Mayfair Dr
- 14806 Green Forest Dr
- 12740 Prestonfield Dr
- 14413 Woodland Hill Dr
- 305 Redbird Dr
- 607 Rivers Bend Cir
- 2000 Point of Rocks Rd
