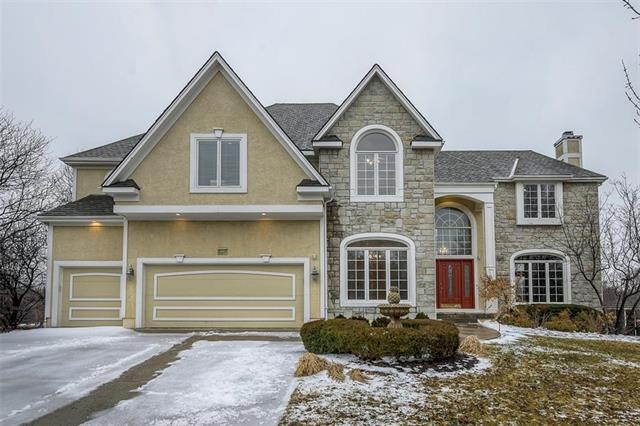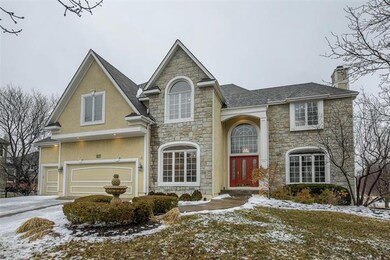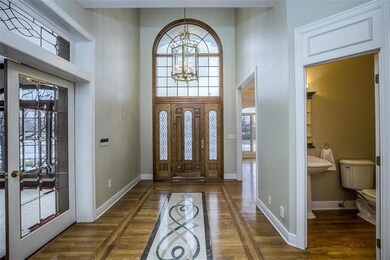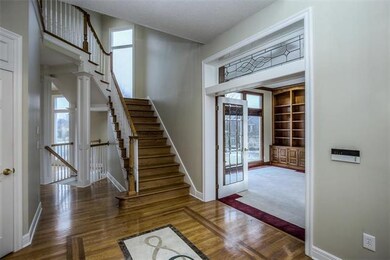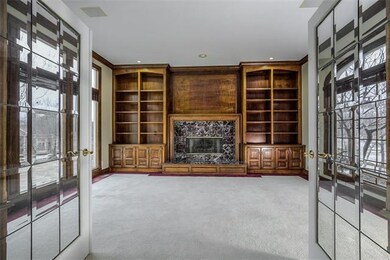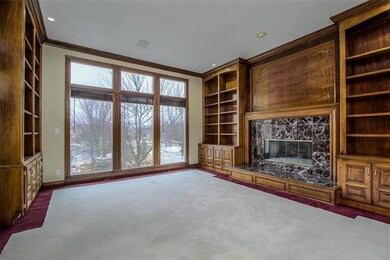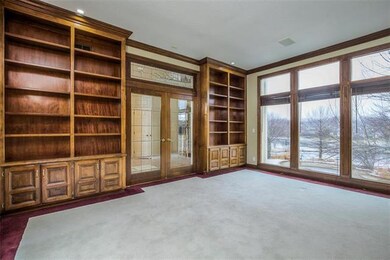
14005 Granada Rd Overland Park, KS 66224
Estimated Value: $879,000 - $1,059,000
Highlights
- In Ground Pool
- Pond
- Recreation Room
- Prairie Star Elementary School Rated A
- Hearth Room
- Vaulted Ceiling
About This Home
As of June 2019*Just Installed-Brand New Carpet Office/Stairs/Fin LL! Unique Custom Home On Private Water View Lot w/5500+ sq. ft! *POOL IS NOW OPEN* Stunning Outdoor Entertainment Paradise! Amazing Infinity Edge Saltwater Pool, Jacuzzi & 2 Waterfalls. Oofice/Library w/Cozy Fireplace & XL Dining RM. Hot White Kitchen w/Spacious Hearth RM Opens to Gorgeous Screened Porch/Sunroom Overlooking Pond. All 5 BR's w/Private Baths & Walk-In Closets. Texas Size Mstr Ste w/Sit RM, 3rd Fireplace, His/Hers Closets! Fin Walkout LL to Pool!
Last Agent to Sell the Property
ReeceNichols - Leawood License #SP00218268 Listed on: 02/12/2019

Home Details
Home Type
- Single Family
Est. Annual Taxes
- $9,851
Year Built
- Built in 1997
Lot Details
- 0.39 Acre Lot
- Side Green Space
- Aluminum or Metal Fence
- Paved or Partially Paved Lot
- Sprinkler System
- Many Trees
HOA Fees
- $92 Monthly HOA Fees
Parking
- 3 Car Attached Garage
- Front Facing Garage
- Garage Door Opener
Home Design
- Traditional Architecture
- Composition Roof
- Stone Trim
- Stucco
Interior Spaces
- Wet Bar: Ceiling Fan(s), Wood Floor, Carpet, Shades/Blinds, Ceramic Tiles, Double Vanity, Whirlpool Tub, Fireplace, Hardwood, Built-in Features, Kitchen Island, Pantry
- Built-In Features: Ceiling Fan(s), Wood Floor, Carpet, Shades/Blinds, Ceramic Tiles, Double Vanity, Whirlpool Tub, Fireplace, Hardwood, Built-in Features, Kitchen Island, Pantry
- Vaulted Ceiling
- Ceiling Fan: Ceiling Fan(s), Wood Floor, Carpet, Shades/Blinds, Ceramic Tiles, Double Vanity, Whirlpool Tub, Fireplace, Hardwood, Built-in Features, Kitchen Island, Pantry
- Skylights
- 3 Fireplaces
- Shades
- Plantation Shutters
- Drapes & Rods
- Entryway
- Great Room
- Sitting Room
- Formal Dining Room
- Home Office
- Library
- Recreation Room
- Sun or Florida Room
- Screened Porch
- Home Gym
- Laundry on main level
Kitchen
- Hearth Room
- Breakfast Area or Nook
- Double Oven
- Gas Oven or Range
- Dishwasher
- Kitchen Island
- Granite Countertops
- Laminate Countertops
- Disposal
Flooring
- Wood
- Wall to Wall Carpet
- Linoleum
- Laminate
- Stone
- Ceramic Tile
- Luxury Vinyl Plank Tile
- Luxury Vinyl Tile
Bedrooms and Bathrooms
- 5 Bedrooms
- Cedar Closet: Ceiling Fan(s), Wood Floor, Carpet, Shades/Blinds, Ceramic Tiles, Double Vanity, Whirlpool Tub, Fireplace, Hardwood, Built-in Features, Kitchen Island, Pantry
- Walk-In Closet: Ceiling Fan(s), Wood Floor, Carpet, Shades/Blinds, Ceramic Tiles, Double Vanity, Whirlpool Tub, Fireplace, Hardwood, Built-in Features, Kitchen Island, Pantry
- Double Vanity
- Bathtub with Shower
Finished Basement
- Walk-Out Basement
- Basement Fills Entire Space Under The House
- Sump Pump
- Sub-Basement: Enclosed Porch, Exercise Room
- Bedroom in Basement
Pool
- In Ground Pool
- Spa
Outdoor Features
- Pond
Schools
- Prairie Star Elementary School
- Blue Valley High School
Utilities
- Zoned Heating and Cooling System
- Heating System Uses Natural Gas
Listing and Financial Details
- Exclusions: fridge
- Assessor Parcel Number HP99990000 0153A
Community Details
Overview
- Association fees include trash pick up
- Worthington Subdivision
Recreation
- Community Pool
Similar Homes in the area
Home Values in the Area
Average Home Value in this Area
Mortgage History
| Date | Status | Borrower | Loan Amount |
|---|---|---|---|
| Closed | Richards Douglas J | $251,800 | |
| Closed | Richards Douglas J | $100,000 | |
| Closed | Richards Douglas J | $538,489 | |
| Closed | Richards Heather D | $484,350 | |
| Closed | Richards Heather D | $68,150 | |
| Closed | Chesis Paul L | $377,000 | |
| Closed | Chesis Paul L | $150,000 | |
| Closed | Chesis Paul L | $410,000 |
Property History
| Date | Event | Price | Change | Sq Ft Price |
|---|---|---|---|---|
| 06/14/2019 06/14/19 | Sold | -- | -- | -- |
| 05/16/2019 05/16/19 | Pending | -- | -- | -- |
| 03/09/2019 03/09/19 | Price Changed | $674,900 | -3.4% | $121 / Sq Ft |
| 02/12/2019 02/12/19 | For Sale | $698,900 | -- | $126 / Sq Ft |
Tax History Compared to Growth
Tax History
| Year | Tax Paid | Tax Assessment Tax Assessment Total Assessment is a certain percentage of the fair market value that is determined by local assessors to be the total taxable value of land and additions on the property. | Land | Improvement |
|---|---|---|---|---|
| 2024 | $10,451 | $93,426 | $18,467 | $74,959 |
| 2023 | $9,781 | $86,492 | $18,467 | $68,025 |
| 2022 | $9,030 | $78,189 | $18,467 | $59,722 |
| 2021 | $9,364 | $77,487 | $16,793 | $60,694 |
| 2020 | $9,219 | $74,750 | $16,793 | $57,957 |
| 2019 | $10,687 | $85,054 | $16,101 | $68,953 |
| 2018 | $10,592 | $82,789 | $14,640 | $68,149 |
| 2017 | $10,612 | $81,558 | $12,203 | $69,355 |
| 2016 | $9,917 | $76,314 | $10,619 | $65,695 |
| 2015 | $9,851 | $74,888 | $10,619 | $64,269 |
| 2013 | -- | $72,128 | $10,043 | $62,085 |
Agents Affiliated with this Home
-
Alison Zimmerlin
A
Seller's Agent in 2019
Alison Zimmerlin
ReeceNichols - Leawood
(913) 206-1507
7 in this area
206 Total Sales
-
Becky Harper

Buyer's Agent in 2019
Becky Harper
Keller Williams Realty Partner
(913) 579-1767
8 in this area
133 Total Sales
Map
Source: Heartland MLS
MLS Number: 2147260
APN: HP99990000-0153A
- 3916 W 140th Dr
- 3905 W 142nd Dr
- 14160 Juniper St
- 3809 W 138th St
- 3811 W 138th St
- 13614 Granada Dr
- 13630 Granada Dr
- 13611 Granada Dr
- 3713 W 140th St
- 4419 W 137th St
- 4507 W 137th St
- 14603 Linden St
- 4829 W 144th Terrace
- 13614 Fontana St
- 13610 Granada Dr
- 13622 Granada Dr
- 13602 Granada Dr
- 13619 Granada Dr
- 0 Mission Rd Unit HMS2528409
- 4418 W 136th Terrace
- 14005 Granada Rd
- 14009 Granada Rd
- 4529 W 140th St
- 4525 W 140th St
- 4601 W 140th St
- 4521 W 140th St
- 4540 W 140th Terrace
- 4532 W 140th St
- 4605 W 140th St
- 4536 W 140th St
- 4528 W 140th St
- 4545 W 140th Terrace
- 14008 Granada Rd
- 4541 W 140th Terrace
- 4517 W 140th St
- 14028 Fontana St
- 4524 W 140th St
- 4538 W 140th St
- 14012 Granada Rd
- 14017 Granada Rd
