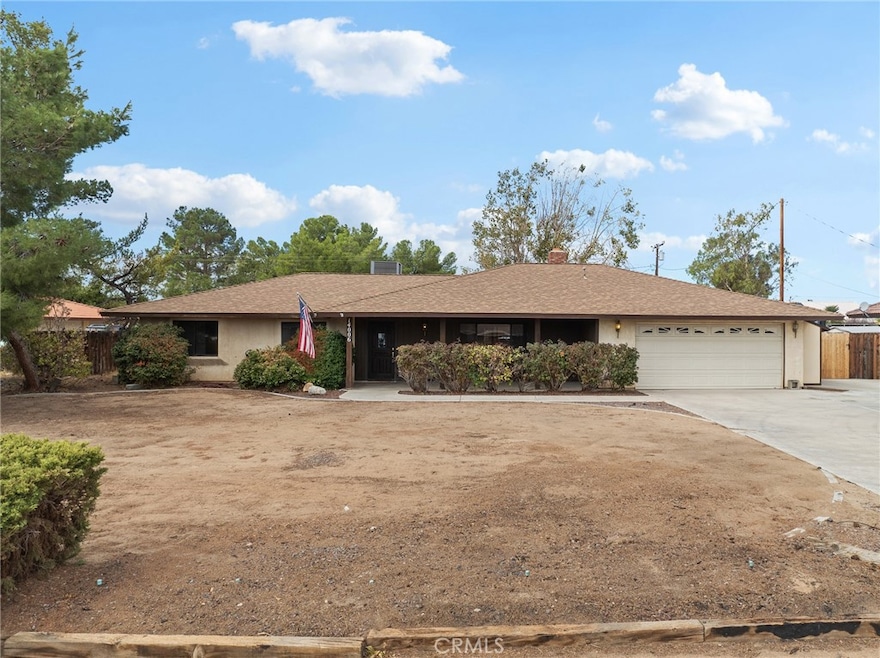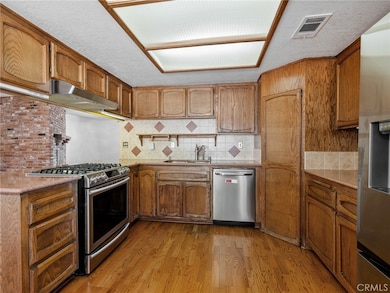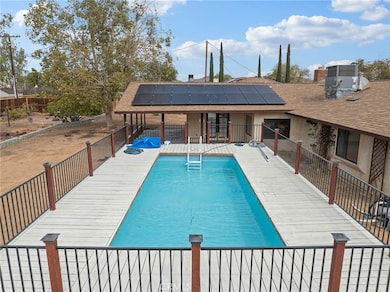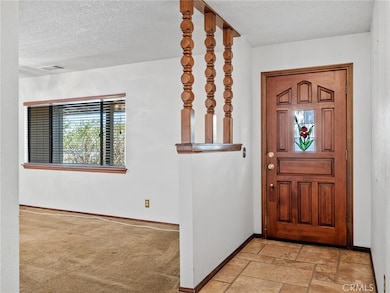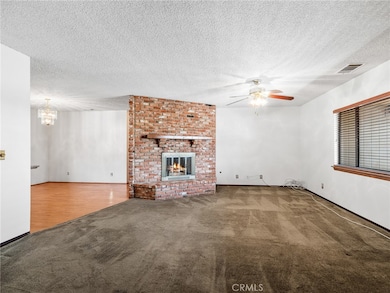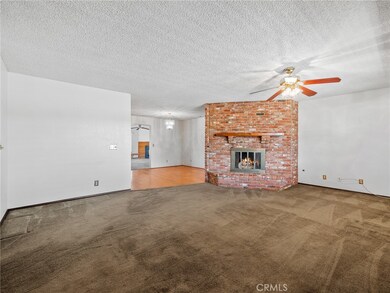14006 Cronese Rd Apple Valley, CA 92307
High Desert NeighborhoodEstimated payment $2,908/month
Highlights
- Above Ground Pool
- Mountain View
- Contemporary Architecture
- RV Access or Parking
- Wood Burning Stove
- Granite Countertops
About This Home
MOTIVATED SELLER!
**Spacious 4-Bedroom Home with Modern Upgrades & Great Features**
Welcome to this inviting 4-bedroom, 2-bathroom home perfectly designed for comfort and functionality. Inside, you’ll find a large kitchen with newer stainless-steel appliances, a convenient pantry, and a cozy eating counter, plus a separate dining area ideal for gatherings. The home features both a family room with a wood-burning stove and wet bar and a living room with a gas fireplace, giving you multiple spaces to relax and entertain.
The primary suite is thoughtfully tucked away on one side of the home for privacy, complete with its own bathroom, while the additional bedrooms and double-sink bathroom are situated on the other side—perfect for family or guests. Recent upgrades include a newer AC unit, a new roof (2021), and solar panels installed in 2022 for energy efficiency. Excellent location and School District.
Outside, enjoy the newer above-ground pool with deck, fully fenced for convenience. With over half an acre of property, RV access, and plenty of usable space, this home provides versatility for a variety of needs.
Don’t miss this opportunity to own a home that blends spacious living and smart upgrades—ready for its next owner to enjoy!
Listing Agent
First Team Real Estate Brokerage Phone: 5626824996 License #01154951 Listed on: 08/28/2025

Home Details
Home Type
- Single Family
Est. Annual Taxes
- $4,544
Year Built
- Built in 1983
Lot Details
- 0.47 Acre Lot
- Lot Dimensions are 117x117x175x175
- Wood Fence
- Back and Front Yard
Parking
- 2 Car Attached Garage
- Parking Available
- Driveway
- RV Access or Parking
Property Views
- Mountain
- Desert
- Neighborhood
Home Design
- Contemporary Architecture
- Entry on the 1st floor
- Shingle Roof
Interior Spaces
- 2,164 Sq Ft Home
- 1-Story Property
- Wet Bar
- Ceiling Fan
- Wood Burning Stove
- Gas Fireplace
- Family Room with Fireplace
- Living Room with Fireplace
- Formal Dining Room
Kitchen
- Breakfast Area or Nook
- Eat-In Kitchen
- Breakfast Bar
- Walk-In Pantry
- Gas Cooktop
- Free-Standing Range
- Dishwasher
- Granite Countertops
Flooring
- Carpet
- Laminate
- Tile
Bedrooms and Bathrooms
- 4 Main Level Bedrooms
- 2 Full Bathrooms
- Tile Bathroom Countertop
- Bathtub with Shower
Laundry
- Laundry Room
- Laundry in Garage
Home Security
- Carbon Monoxide Detectors
- Fire and Smoke Detector
Pool
- Above Ground Pool
- Vinyl Pool
- Fence Around Pool
- Pool Cover
Outdoor Features
- Covered Patio or Porch
- Shed
Location
- Suburban Location
Utilities
- Central Heating and Cooling System
- Natural Gas Connected
- Water Heater
- Conventional Septic
- Cable TV Available
Community Details
- No Home Owners Association
Listing and Financial Details
- Tax Lot 1037
- Tax Tract Number 6252
- Assessor Parcel Number 3112152180000
- $594 per year additional tax assessments
- Seller Considering Concessions
Map
Home Values in the Area
Average Home Value in this Area
Tax History
| Year | Tax Paid | Tax Assessment Tax Assessment Total Assessment is a certain percentage of the fair market value that is determined by local assessors to be the total taxable value of land and additions on the property. | Land | Improvement |
|---|---|---|---|---|
| 2025 | $4,544 | $402,843 | $80,569 | $322,274 |
| 2024 | $4,544 | $394,944 | $78,989 | $315,955 |
| 2023 | $4,503 | $387,200 | $77,440 | $309,760 |
| 2022 | $4,435 | $379,608 | $75,922 | $303,686 |
| 2021 | $4,163 | $357,000 | $71,000 | $286,000 |
| 2020 | $3,619 | $309,500 | $61,500 | $248,000 |
| 2019 | $3,424 | $292,000 | $58,000 | $234,000 |
| 2018 | $3,279 | $280,800 | $56,400 | $224,400 |
| 2017 | $3,088 | $262,400 | $52,700 | $209,700 |
| 2016 | $2,817 | $243,000 | $48,800 | $194,200 |
| 2015 | $2,601 | $224,000 | $45,000 | $179,000 |
| 2014 | $2,218 | $189,000 | $38,000 | $151,000 |
Property History
| Date | Event | Price | List to Sale | Price per Sq Ft |
|---|---|---|---|---|
| 11/04/2025 11/04/25 | Price Changed | $479,888 | 0.0% | $222 / Sq Ft |
| 10/18/2025 10/18/25 | Price Changed | $480,000 | -3.8% | $222 / Sq Ft |
| 09/29/2025 09/29/25 | Price Changed | $499,000 | -2.2% | $231 / Sq Ft |
| 08/28/2025 08/28/25 | For Sale | $510,000 | -- | $236 / Sq Ft |
Purchase History
| Date | Type | Sale Price | Title Company |
|---|---|---|---|
| Grant Deed | $289,000 | Fidelity National Title Co | |
| Interfamily Deed Transfer | -- | Stewart Title | |
| Grant Deed | $1,000 | Chicago Title Co | |
| Interfamily Deed Transfer | -- | Chicago Title Co |
Mortgage History
| Date | Status | Loan Amount | Loan Type |
|---|---|---|---|
| Open | $289,000 | Purchase Money Mortgage | |
| Previous Owner | $145,688 | FHA | |
| Previous Owner | $144,927 | No Value Available |
Source: California Regional Multiple Listing Service (CRMLS)
MLS Number: HD25194141
APN: 3112-152-18
- 19891 Talihina Rd
- 14024 Delaware Rd
- 19955 Shoshonee Rd
- 19804 Haida Rd
- 19824 Yucca Loma Rd
- 19971 Haida Rd
- 19924 Sunset Ln
- 13724 Chateau Ct
- 0 Choco Rd Unit HD24105766
- 0 Choco Rd Unit HD25067276
- 19446 Shoshonee Rd
- 14385 Crow Rd
- 14265 Santee Rd
- 19678 Red Feather Rd
- 13546 Rincon Rd
- 13434 Sunset Dr
- 13771 Wawona Rd
- 20125 Eyota Rd
- 19391 Seneca Rd
- 13441 Rincon Rd
- 13863 Choco Rd
- 13677 Ivanpah Rd
- 20221 Modoc Rd
- 13033 Casco Rd
- 21006 Pine Ridge Ave
- 20289 Thunderbird Rd
- 13060 Kiowa Rd
- 21010 Sitting Bull Rd Unit 3
- 13960 Driftwood Dr Unit B
- 12900 Briarcliff Dr
- 21645 Powhatan Rd Unit 10
- 18535 Mountain Meadows Dr
- 19136 Outer Highway 18 N
- 15722 Sago Rd
- 18534 Symeron Rd
- 14075 Driftwood Dr
- 20157 Carlisle Rd Unit C
- 18328 Symeron Rd
- 15370 Tacony Rd
- 13249 Osage Rd
