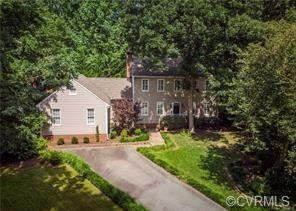14006 Seven Oaks Ct Midlothian, VA 23112
Brandermill NeighborhoodHighlights
- Deck
- Transitional Architecture
- Main Floor Primary Bedroom
- Clover Hill High Rated A
- Wood Flooring
- Cul-De-Sac
About This Home
As of November 2020Looking for an investment property? This home offers 4 bedrooms, 3 1/2 baths. The first floor offers large Great Room, Open Kitchen, Dining and Living Room. Large first floor Master with full bath. The second level offers second Master with full bath, 2 bedrooms with large closets and full hallway bath. Walk up attic for storage. The outside offers covered porch, detached shed. All appliances convey, HVAC (2014), Updated Electrical Panel (2014), Hot Water Heater (2015), Roof (2019). Home, shed, fireplace, chimney, flue is being sold " As-Is" condition. All inspections are for informational purposes only.
Home Details
Home Type
- Single Family
Est. Annual Taxes
- $2,449
Year Built
- Built in 1980
Lot Details
- 0.26 Acre Lot
- Cul-De-Sac
- Level Lot
HOA Fees
- $48 Monthly HOA Fees
Home Design
- Transitional Architecture
- Brick Exterior Construction
- Shingle Roof
- Cedar
Interior Spaces
- 2,358 Sq Ft Home
- 2-Story Property
- Central Vacuum
- Ceiling Fan
- Wood Burning Fireplace
- Self Contained Fireplace Unit Or Insert
- Fireplace Features Masonry
- Crawl Space
- Storm Windows
- Stacked Washer and Dryer
Kitchen
- Eat-In Kitchen
- Stove
- Microwave
- Freezer
- Dishwasher
- Laminate Countertops
Flooring
- Wood
- Ceramic Tile
Bedrooms and Bathrooms
- 4 Bedrooms
- Primary Bedroom on Main
- En-Suite Primary Bedroom
Parking
- Driveway
- Paved Parking
Outdoor Features
- Deck
- Shed
- Porch
Schools
- Swift Creek Elementary And Middle School
- Clover Hill High School
Utilities
- Central Air
- Heat Pump System
- Water Heater
Community Details
- Brandermill Subdivision
Listing and Financial Details
- Tax Lot 6
- Assessor Parcel Number 726-68-43-99-500-000
Ownership History
Purchase Details
Home Financials for this Owner
Home Financials are based on the most recent Mortgage that was taken out on this home.Purchase Details
Home Financials for this Owner
Home Financials are based on the most recent Mortgage that was taken out on this home.Purchase Details
Home Financials for this Owner
Home Financials are based on the most recent Mortgage that was taken out on this home.Purchase Details
Home Financials for this Owner
Home Financials are based on the most recent Mortgage that was taken out on this home.Map
Home Values in the Area
Average Home Value in this Area
Purchase History
| Date | Type | Sale Price | Title Company |
|---|---|---|---|
| Warranty Deed | $341,500 | Attorney | |
| Warranty Deed | $225,000 | Attorney | |
| Warranty Deed | $198,450 | -- | |
| Warranty Deed | $196,000 | -- |
Mortgage History
| Date | Status | Loan Amount | Loan Type |
|---|---|---|---|
| Open | $329,547 | New Conventional | |
| Previous Owner | $228,500 | New Conventional | |
| Previous Owner | $70,000 | Commercial | |
| Previous Owner | $179,060 | FHA |
Property History
| Date | Event | Price | Change | Sq Ft Price |
|---|---|---|---|---|
| 11/30/2020 11/30/20 | Sold | $341,500 | +0.7% | $144 / Sq Ft |
| 10/31/2020 10/31/20 | Pending | -- | -- | -- |
| 10/30/2020 10/30/20 | Price Changed | $339,000 | -2.9% | $143 / Sq Ft |
| 10/21/2020 10/21/20 | For Sale | $349,000 | +55.1% | $147 / Sq Ft |
| 10/05/2020 10/05/20 | Sold | $225,000 | -6.2% | $95 / Sq Ft |
| 09/15/2020 09/15/20 | Pending | -- | -- | -- |
| 09/14/2020 09/14/20 | For Sale | $239,900 | +20.9% | $102 / Sq Ft |
| 04/01/2014 04/01/14 | Sold | $198,450 | -5.5% | $84 / Sq Ft |
| 02/28/2014 02/28/14 | Pending | -- | -- | -- |
| 09/05/2013 09/05/13 | For Sale | $209,950 | +7.1% | $89 / Sq Ft |
| 07/12/2012 07/12/12 | Sold | $196,000 | -2.0% | $83 / Sq Ft |
| 05/22/2012 05/22/12 | Pending | -- | -- | -- |
| 05/14/2012 05/14/12 | For Sale | $199,950 | -- | $85 / Sq Ft |
Tax History
| Year | Tax Paid | Tax Assessment Tax Assessment Total Assessment is a certain percentage of the fair market value that is determined by local assessors to be the total taxable value of land and additions on the property. | Land | Improvement |
|---|---|---|---|---|
| 2024 | $3,549 | $391,600 | $78,000 | $313,600 |
| 2023 | $3,368 | $370,100 | $72,000 | $298,100 |
| 2022 | $2,874 | $312,400 | $63,000 | $249,400 |
| 2021 | $2,676 | $279,000 | $61,000 | $218,000 |
| 2020 | $1,376 | $269,500 | $60,000 | $209,500 |
| 2019 | $2,449 | $257,800 | $58,000 | $199,800 |
| 2018 | $2,311 | $245,600 | $55,000 | $190,600 |
| 2017 | $2,240 | $228,100 | $52,000 | $176,100 |
| 2016 | $2,164 | $225,400 | $52,000 | $173,400 |
| 2015 | $2,089 | $215,000 | $46,500 | $168,500 |
| 2014 | $660 | $212,000 | $46,500 | $165,500 |
Source: Central Virginia Regional MLS
MLS Number: 2027908
APN: 726-68-43-99-500-000
- 3600 Stoney Ridge Rd
- 13803 Nuttree Woods Terrace
- 13915 Sterlings Bridge Rd
- 3207 Shadow Oaks Rd
- 3204 Shallowford Landing Terrace
- 14103 Liberty Oaks Cir
- 13902 Sagewood Trace
- 13708 Steeple Chase Terrace
- 2842 Woodbridge Crossing Ct
- 3512 Ampfield Way
- 6401 Lila Crest Ln
- 6405 Lila Crest Ln
- 13604 Steeple Chase Rd
- 13608 Winterberry Ridge
- 3403 Quail Hill Dr
- 3301 Old Hundred Rd S
- 2800 Fox Chase Ln
- 5219 Clipper Cove Rd
- 2503 Crosstimbers Ct
- 4019 Poplar Grove Rd

