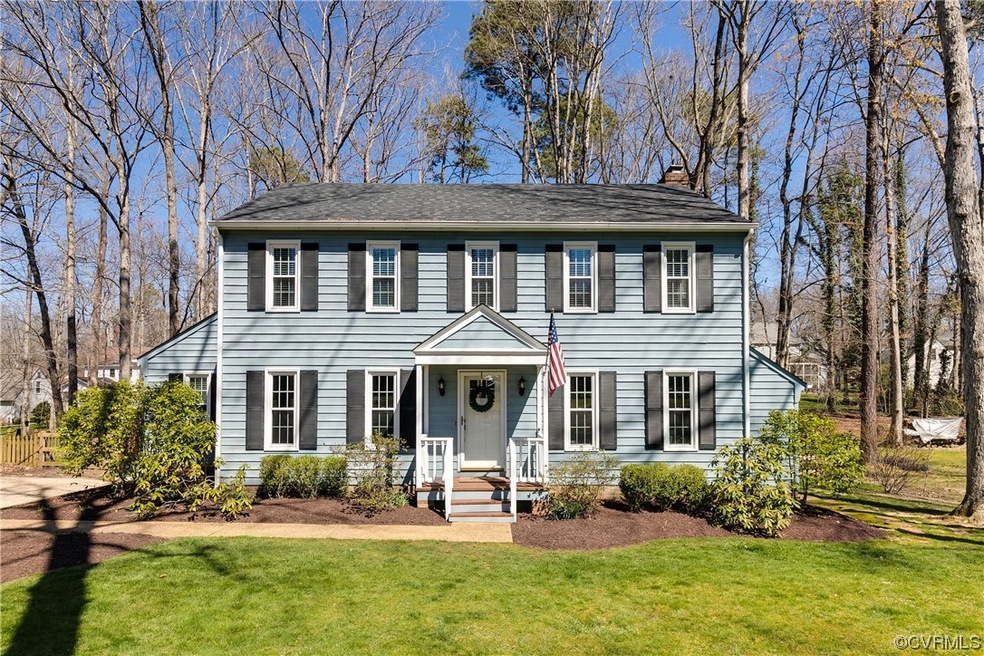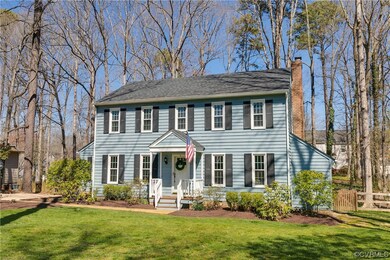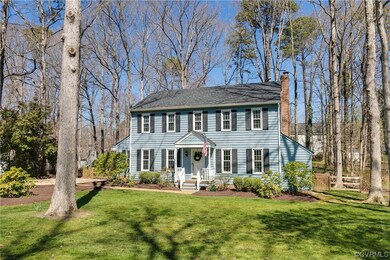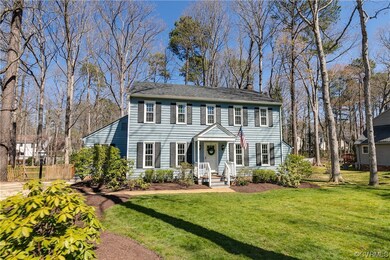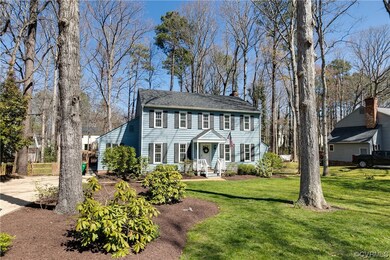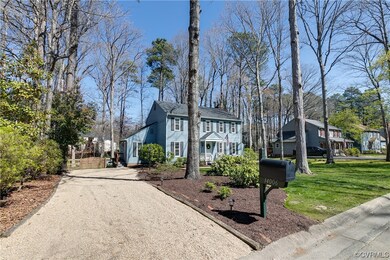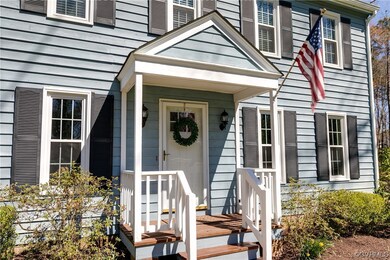
14006 Two Notch Ct Midlothian, VA 23112
Highlights
- Golf Course Community
- Community Boat Facilities
- Colonial Architecture
- Clover Hill High Rated A
- Outdoor Pool
- Community Lake
About This Home
As of April 2023Beautiful home nestled on a delightful park-like lot in Brandermill! This updated home features gorgeous trim and warm hardwood floors on the main level to give it a classic and welcoming character. From the spacious foyer, the main level flows easily between each light-filled room for entertaining. The kitchen offers loads of storage with two pantries and solid wood cabinets and granite countertops. Hallway off of the kitchen has a convenient side door access and includes a half bath and laundry room! Upstairs you will find a spacious primary suite with walk-in closet and bath featuring loads of natural light. Three additional bedrooms upstairs and another full bath complete the second floor. Great storage in the walk up attic and attached shed. Outside, enjoy grilling out on the massive deck that overlooks your gorgeous landscaped fenced in backyard, perfect for yard games and four legged friends. Move in just in time for summer fun! Welcome home!
Last Agent to Sell the Property
River Fox Realty LLC License #0225215948 Listed on: 03/21/2023
Home Details
Home Type
- Single Family
Est. Annual Taxes
- $2,937
Year Built
- Built in 1983
Lot Details
- 10,367 Sq Ft Lot
- Cul-De-Sac
- Back Yard Fenced
- Landscaped
- Zoning described as R7
HOA Fees
- $83 Monthly HOA Fees
Home Design
- Colonial Architecture
- Frame Construction
- Shingle Roof
- Composition Roof
- Hardboard
Interior Spaces
- 2,048 Sq Ft Home
- 2-Story Property
- Wired For Data
- Ceiling Fan
- Skylights
- Wood Burning Fireplace
- Fireplace Features Masonry
- Bay Window
- Separate Formal Living Room
- Dining Area
- Crawl Space
- Attic Fan
- Washer and Dryer Hookup
Kitchen
- Eat-In Kitchen
- Oven
- Electric Cooktop
- Stove
- Granite Countertops
- Disposal
Flooring
- Wood
- Partially Carpeted
- Tile
Bedrooms and Bathrooms
- 4 Bedrooms
- En-Suite Primary Bedroom
- Walk-In Closet
Parking
- Driveway
- Unpaved Parking
Outdoor Features
- Outdoor Pool
- Deck
- Rear Porch
Schools
- Swift Creek Elementary And Middle School
- Clover Hill High School
Utilities
- Central Air
- Heat Pump System
- Water Heater
- High Speed Internet
- Cable TV Available
Listing and Financial Details
- Tax Lot 34
- Assessor Parcel Number 725-69-07-08-700-000
Community Details
Overview
- Brandermill Subdivision
- Community Lake
- Pond in Community
Amenities
- Common Area
- Clubhouse
Recreation
- Community Boat Facilities
- Golf Course Community
- Community Playground
- Community Pool
- Trails
Ownership History
Purchase Details
Home Financials for this Owner
Home Financials are based on the most recent Mortgage that was taken out on this home.Purchase Details
Home Financials for this Owner
Home Financials are based on the most recent Mortgage that was taken out on this home.Purchase Details
Home Financials for this Owner
Home Financials are based on the most recent Mortgage that was taken out on this home.Similar Homes in Midlothian, VA
Home Values in the Area
Average Home Value in this Area
Purchase History
| Date | Type | Sale Price | Title Company |
|---|---|---|---|
| Warranty Deed | $407,000 | Sage Title | |
| Warranty Deed | $209,000 | -- | |
| Warranty Deed | $205,000 | -- |
Mortgage History
| Date | Status | Loan Amount | Loan Type |
|---|---|---|---|
| Open | $325,600 | New Conventional | |
| Previous Owner | $179,039 | FHA | |
| Previous Owner | $167,200 | New Conventional | |
| Previous Owner | $164,000 | New Conventional |
Property History
| Date | Event | Price | Change | Sq Ft Price |
|---|---|---|---|---|
| 04/26/2023 04/26/23 | Sold | $407,000 | +8.5% | $199 / Sq Ft |
| 03/28/2023 03/28/23 | Pending | -- | -- | -- |
| 03/21/2023 03/21/23 | For Sale | $375,000 | +47.1% | $183 / Sq Ft |
| 10/16/2018 10/16/18 | Sold | $255,000 | -1.9% | $125 / Sq Ft |
| 09/24/2018 09/24/18 | Pending | -- | -- | -- |
| 08/15/2018 08/15/18 | For Sale | $259,900 | 0.0% | $127 / Sq Ft |
| 05/28/2014 05/28/14 | Rented | $1,400 | 0.0% | -- |
| 05/28/2014 05/28/14 | For Rent | $1,400 | +7.7% | -- |
| 11/19/2012 11/19/12 | Rented | $1,300 | -7.1% | -- |
| 11/19/2012 11/19/12 | For Rent | $1,400 | -- | -- |
Tax History Compared to Growth
Tax History
| Year | Tax Paid | Tax Assessment Tax Assessment Total Assessment is a certain percentage of the fair market value that is determined by local assessors to be the total taxable value of land and additions on the property. | Land | Improvement |
|---|---|---|---|---|
| 2025 | $3,162 | $352,500 | $78,000 | $274,500 |
| 2024 | $3,162 | $343,000 | $78,000 | $265,000 |
| 2023 | $2,906 | $319,300 | $72,000 | $247,300 |
| 2022 | $2,931 | $288,900 | $63,000 | $225,900 |
| 2021 | $2,512 | $257,500 | $61,000 | $196,500 |
| 2020 | $2,414 | $247,300 | $60,000 | $187,300 |
| 2019 | $2,269 | $238,800 | $58,000 | $180,800 |
| 2018 | $2,159 | $225,300 | $55,000 | $170,300 |
| 2017 | $2,127 | $216,400 | $52,000 | $164,400 |
| 2016 | $2,034 | $211,900 | $52,000 | $159,900 |
| 2015 | $2,018 | $207,600 | $52,000 | $155,600 |
| 2014 | $1,977 | $203,300 | $52,000 | $151,300 |
Agents Affiliated with this Home
-

Seller's Agent in 2023
Alexis Thompson
River Fox Realty LLC
(804) 627-3803
6 in this area
219 Total Sales
-

Buyer's Agent in 2023
Holly Fye
EXP Realty LLC
(804) 380-6041
1 in this area
84 Total Sales
-
A
Seller's Agent in 2018
Amy Campbell
Better Homes and Gardens Real Estate Main Street Properties
(804) 874-4812
28 Total Sales
-

Buyer's Agent in 2018
Julio Moncada
James River Realty Group LLC
(804) 432-0735
10 in this area
66 Total Sales
-
N
Seller's Agent in 2014
Nickole Campbell
Better Homes and Gardens Real Estate Main Street Properties
3 in this area
21 Total Sales
-
T
Buyer's Agent in 2014
Tera Hickman
KW Metro Center
Map
Source: Central Virginia Regional MLS
MLS Number: 2306173
APN: 725-69-07-08-700-000
- 2303 Shadow Ridge Place
- 14005 Copper Hill Rd
- 2004 Deer Meadow Ct
- 2002 Deer Meadow Ct
- 2401 Long Hill Ct
- 2503 Crosstimbers Ct
- 14000 Autumn Woods Rd
- 2603 Cradle Hill Ct
- 2228 Millcrest Terrace
- 13926 Sagebrook Rd
- 2013 Rose Family Dr
- 13931 Sagegrove Cir
- 2800 Fox Chase Ln
- 2119 Rose Family Dr
- 2324 Millcrest Terrace
- 2409 Silver Lake Terrace
- 3111 Three Bridges Rd
- 3104 Three Bridges Rd
- 3000 Cove Ridge Rd
- 3201 Barnes Spring Ct
