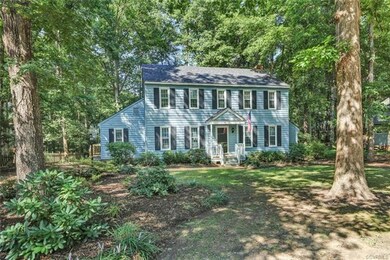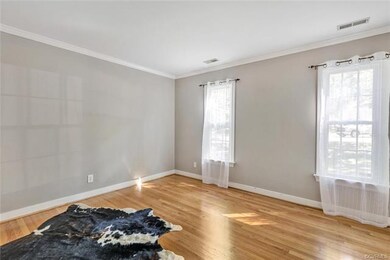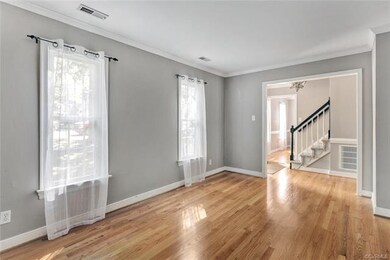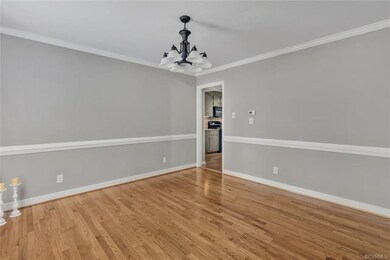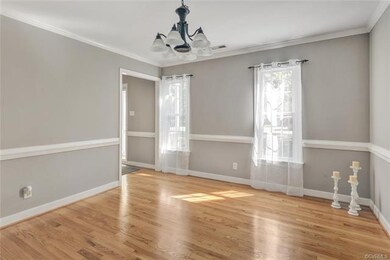
14006 Two Notch Ct Midlothian, VA 23112
Highlights
- Golf Course Community
- Community Boat Facilities
- Outdoor Pool
- Clover Hill High Rated A
- Water Access
- RV or Boat Parking
About This Home
As of April 2023This completely renovated 4 bedroom/2.5 bath home is move-in ready. Newly refinished hardwood floors, new carpet, new paint throughout (including ceilings and closets), new deck, new granite counters, thermal windows, newer roof, attached storage shed and the list goes on. The extra features include an eat in kitchen with a bay window and double pantry, walk up attic with flooring throughout for amazing storage space, an automatic attic fan with thermostat, a skylight in the master bathroom, and a large walk in closet. Both full bathrooms have tile floors and the hall bathroom boasts a tiled accent wall. The family room has a wood burning fireplace, is open to the kitchen and has sliders out on to the deck for perfect entertaining. Updated light fixtures and door handles. Located on a cul de sac, this home offers quiet privacy, a nice back yard and all only minutes from route 288 and the Powhite Parkway. This home is within walking distance of one of four community pools. Enjoy the community pools, jogging trails, golf course, play grounds and country club all with award winning Chesterfield schools. Don't miss this opportunity for a quick close and move in ready house.
Last Agent to Sell the Property
BHG Base Camp License #0225214459 Listed on: 08/15/2018

Home Details
Home Type
- Single Family
Est. Annual Taxes
- $2,140
Year Built
- Built in 1983
Lot Details
- 10,367 Sq Ft Lot
- Cul-De-Sac
- Zoning described as R7
HOA Fees
- $37 Monthly HOA Fees
Home Design
- Colonial Architecture
- Frame Construction
- Shingle Roof
- Hardboard
Interior Spaces
- 2,048 Sq Ft Home
- 2-Story Property
- Ceiling Fan
- Skylights
- Wood Burning Fireplace
- Fireplace Features Masonry
- Thermal Windows
- Bay Window
- Sliding Doors
- Separate Formal Living Room
- Dining Area
- Crawl Space
- Attic Fan
- Washer and Dryer Hookup
Kitchen
- Eat-In Kitchen
- Oven
- Induction Cooktop
- Microwave
- Dishwasher
- Granite Countertops
- Disposal
Flooring
- Wood
- Carpet
- Tile
Bedrooms and Bathrooms
- 4 Bedrooms
- En-Suite Primary Bedroom
- Walk-In Closet
Home Security
- Storm Doors
- Fire and Smoke Detector
Parking
- Driveway
- Unpaved Parking
- RV or Boat Parking
Outdoor Features
- Outdoor Pool
- Water Access
- Deck
- Exterior Lighting
- Shed
- Front Porch
Schools
- Swift Creek Elementary And Middle School
- Clover Hill High School
Utilities
- Central Air
- Heat Pump System
- Vented Exhaust Fan
- Water Heater
- Cable TV Available
Listing and Financial Details
- Tax Lot 34
- Assessor Parcel Number 725-69-07-08-700-000
Community Details
Overview
- Brandermill Subdivision
- Community Lake
- Pond in Community
Amenities
- Common Area
- Clubhouse
Recreation
- Community Boat Facilities
- Golf Course Community
- Community Playground
- Community Pool
- Park
- Trails
Ownership History
Purchase Details
Home Financials for this Owner
Home Financials are based on the most recent Mortgage that was taken out on this home.Purchase Details
Home Financials for this Owner
Home Financials are based on the most recent Mortgage that was taken out on this home.Purchase Details
Home Financials for this Owner
Home Financials are based on the most recent Mortgage that was taken out on this home.Similar Homes in Midlothian, VA
Home Values in the Area
Average Home Value in this Area
Purchase History
| Date | Type | Sale Price | Title Company |
|---|---|---|---|
| Warranty Deed | $407,000 | Sage Title | |
| Warranty Deed | $209,000 | -- | |
| Warranty Deed | $205,000 | -- |
Mortgage History
| Date | Status | Loan Amount | Loan Type |
|---|---|---|---|
| Open | $325,600 | New Conventional | |
| Previous Owner | $179,039 | FHA | |
| Previous Owner | $167,200 | New Conventional | |
| Previous Owner | $164,000 | New Conventional |
Property History
| Date | Event | Price | Change | Sq Ft Price |
|---|---|---|---|---|
| 04/26/2023 04/26/23 | Sold | $407,000 | +8.5% | $199 / Sq Ft |
| 03/28/2023 03/28/23 | Pending | -- | -- | -- |
| 03/21/2023 03/21/23 | For Sale | $375,000 | +47.1% | $183 / Sq Ft |
| 10/16/2018 10/16/18 | Sold | $255,000 | -1.9% | $125 / Sq Ft |
| 09/24/2018 09/24/18 | Pending | -- | -- | -- |
| 08/15/2018 08/15/18 | For Sale | $259,900 | 0.0% | $127 / Sq Ft |
| 05/28/2014 05/28/14 | Rented | $1,400 | 0.0% | -- |
| 05/28/2014 05/28/14 | For Rent | $1,400 | +7.7% | -- |
| 11/19/2012 11/19/12 | Rented | $1,300 | -7.1% | -- |
| 11/19/2012 11/19/12 | For Rent | $1,400 | -- | -- |
Tax History Compared to Growth
Tax History
| Year | Tax Paid | Tax Assessment Tax Assessment Total Assessment is a certain percentage of the fair market value that is determined by local assessors to be the total taxable value of land and additions on the property. | Land | Improvement |
|---|---|---|---|---|
| 2025 | $3,162 | $352,500 | $78,000 | $274,500 |
| 2024 | $3,162 | $343,000 | $78,000 | $265,000 |
| 2023 | $2,906 | $319,300 | $72,000 | $247,300 |
| 2022 | $2,931 | $288,900 | $63,000 | $225,900 |
| 2021 | $2,512 | $257,500 | $61,000 | $196,500 |
| 2020 | $2,414 | $247,300 | $60,000 | $187,300 |
| 2019 | $2,269 | $238,800 | $58,000 | $180,800 |
| 2018 | $2,159 | $225,300 | $55,000 | $170,300 |
| 2017 | $2,127 | $216,400 | $52,000 | $164,400 |
| 2016 | $2,034 | $211,900 | $52,000 | $159,900 |
| 2015 | $2,018 | $207,600 | $52,000 | $155,600 |
| 2014 | $1,977 | $203,300 | $52,000 | $151,300 |
Agents Affiliated with this Home
-

Seller's Agent in 2023
Alexis Thompson
River Fox Realty LLC
(804) 627-3803
6 in this area
219 Total Sales
-

Buyer's Agent in 2023
Holly Fye
EXP Realty LLC
(804) 380-6041
1 in this area
84 Total Sales
-
A
Seller's Agent in 2018
Amy Campbell
Better Homes and Gardens Real Estate Main Street Properties
(804) 874-4812
28 Total Sales
-

Buyer's Agent in 2018
Julio Moncada
James River Realty Group LLC
(804) 432-0735
10 in this area
66 Total Sales
-
N
Seller's Agent in 2014
Nickole Campbell
Better Homes and Gardens Real Estate Main Street Properties
3 in this area
21 Total Sales
-
T
Buyer's Agent in 2014
Tera Hickman
KW Metro Center
Map
Source: Central Virginia Regional MLS
MLS Number: 1829438
APN: 725-69-07-08-700-000
- 2303 Shadow Ridge Place
- 14005 Copper Hill Rd
- 2004 Deer Meadow Ct
- 2002 Deer Meadow Ct
- 2401 Long Hill Ct
- 2503 Crosstimbers Ct
- 14000 Autumn Woods Rd
- 2603 Cradle Hill Ct
- 2228 Millcrest Terrace
- 13926 Sagebrook Rd
- 2013 Rose Family Dr
- 13931 Sagegrove Cir
- 2800 Fox Chase Ln
- 2119 Rose Family Dr
- 2324 Millcrest Terrace
- 2409 Silver Lake Terrace
- 3111 Three Bridges Rd
- 3104 Three Bridges Rd
- 3000 Cove Ridge Rd
- 3201 Barnes Spring Ct


