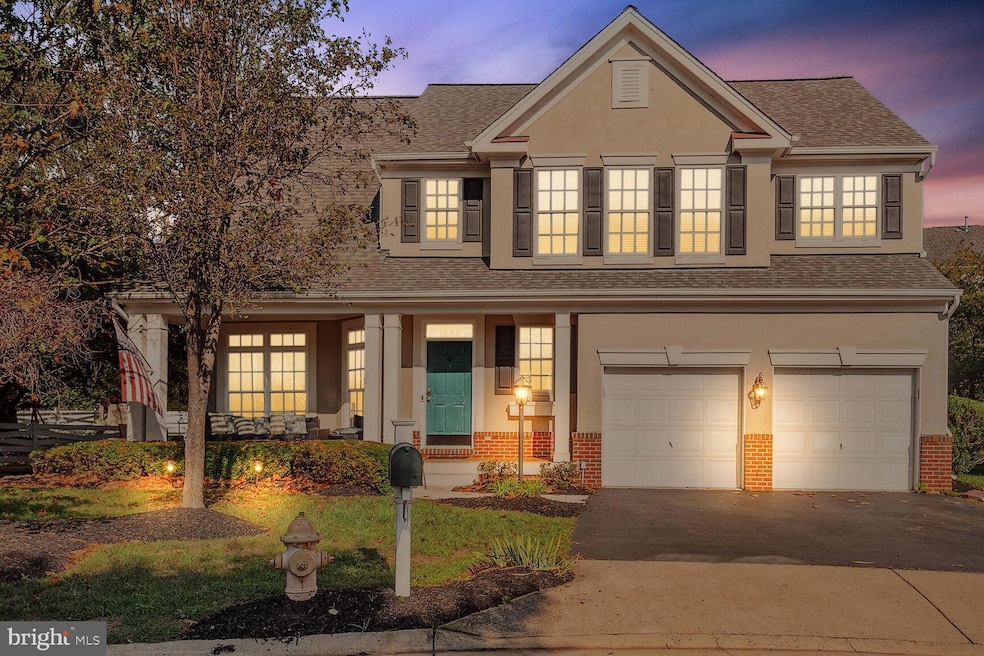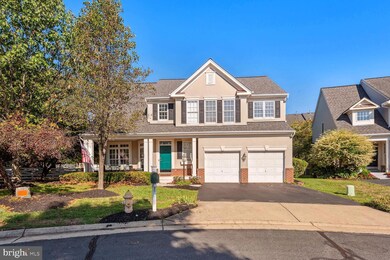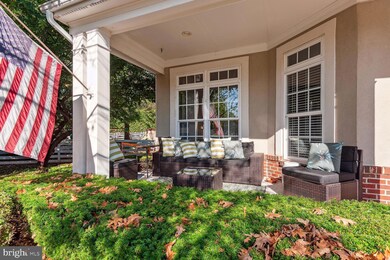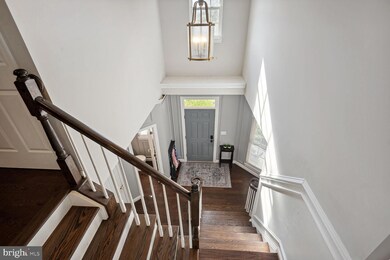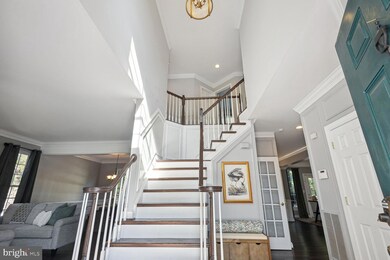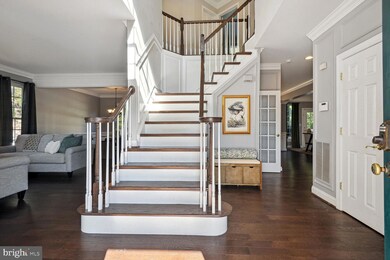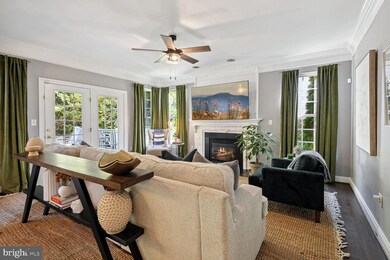
14008 Holcrest Ct Haymarket, VA 20169
Piedmont NeighborhoodEstimated Value: $795,000 - $826,858
Highlights
- Golf Club
- Fitness Center
- Eat-In Gourmet Kitchen
- Mountain View Elementary School Rated A-
- Home Theater
- Gated Community
About This Home
As of October 2023Stunning residence nestled in the coveted Piedmont gated golf course community. This exquisite property sits on a private lot, gracing a tranquil cul-de-sac with a secluded backyard. The interior boasts a well-lit and open floor plan, spanning three levels and providing nearly 3500 sq ft of living space. Rich hardwood floors adorn the main level, enhancing the aesthetic. The kitchen showcases granite counters, a stylish backsplash, and a central island, perfect for culinary enthusiasts.
The master bedroom is generously proportioned and offers an opulent master bath. The lower level, a fully finished haven, encompasses a recreational room with a convenient kitchenette, office space, a full bath, and an additional den or fifth bedroom (non-legal). This level presents an excellent opportunity for an au pair suite or independent living quarters.
Step onto the Trex deck, which overlooks the private, fenced backyard, offering a serene retreat. A patio complements the outdoor space, providing an ideal setting for al fresco gatherings. Notable updates include a newer roof and HVAC system installed in 2016, ensuring enhanced comfort and efficiency.
Residents of this remarkable home will relish the array of amenities available within the Piedmont community, including two outdoor swimming pools, an indoor swimming pool, a clubhouse, a fitness center, two tennis courts, tot lots, and scenic walking paths. Don't miss the chance to make this dream home yours!
Home Details
Home Type
- Single Family
Est. Annual Taxes
- $6,697
Year Built
- Built in 2002
Lot Details
- 7,113 Sq Ft Lot
- Back Yard Fenced
- Property is zoned PMR
HOA Fees
- $189 Monthly HOA Fees
Parking
- 2 Car Attached Garage
- Front Facing Garage
- Garage Door Opener
- Driveway
- Off-Street Parking
Home Design
- Colonial Architecture
- Permanent Foundation
- Composition Roof
Interior Spaces
- Property has 3 Levels
- Open Floorplan
- Chair Railings
- Crown Molding
- Ceiling Fan
- Recessed Lighting
- 1 Fireplace
- Window Treatments
- Family Room Off Kitchen
- Living Room
- Formal Dining Room
- Home Theater
- Den
- Home Security System
Kitchen
- Eat-In Gourmet Kitchen
- Breakfast Area or Nook
- Built-In Double Oven
- Cooktop
- Built-In Microwave
- Ice Maker
- Dishwasher
- Stainless Steel Appliances
- Kitchen Island
- Upgraded Countertops
- Disposal
Flooring
- Wood
- Carpet
Bedrooms and Bathrooms
- 4 Bedrooms
- En-Suite Bathroom
- Walk-In Closet
Finished Basement
- Heated Basement
- Walk-Out Basement
- Walk-Up Access
- Exterior Basement Entry
- Basement Windows
Outdoor Features
- Deck
- Patio
- Porch
Schools
- Mountain View Elementary School
- Bull Run Middle School
- Battlefield High School
Utilities
- Forced Air Heating and Cooling System
- Vented Exhaust Fan
- Natural Gas Water Heater
Listing and Financial Details
- Tax Lot 24
- Assessor Parcel Number 7398-33-7971
Community Details
Overview
- Association fees include common area maintenance, management, pool(s), recreation facility, reserve funds, road maintenance, security gate, snow removal, trash
- Piedmont HOA
- Built by Beazer
- Piedmont Subdivision, Chelsea1 Floorplan
- Property Manager
Amenities
- Common Area
- Clubhouse
Recreation
- Golf Club
- Golf Course Community
- Tennis Courts
- Community Playground
- Fitness Center
- Community Indoor Pool
- Jogging Path
Security
- Security Service
- Gated Community
Ownership History
Purchase Details
Home Financials for this Owner
Home Financials are based on the most recent Mortgage that was taken out on this home.Purchase Details
Home Financials for this Owner
Home Financials are based on the most recent Mortgage that was taken out on this home.Purchase Details
Home Financials for this Owner
Home Financials are based on the most recent Mortgage that was taken out on this home.Purchase Details
Home Financials for this Owner
Home Financials are based on the most recent Mortgage that was taken out on this home.Purchase Details
Home Financials for this Owner
Home Financials are based on the most recent Mortgage that was taken out on this home.Purchase Details
Home Financials for this Owner
Home Financials are based on the most recent Mortgage that was taken out on this home.Purchase Details
Home Financials for this Owner
Home Financials are based on the most recent Mortgage that was taken out on this home.Similar Homes in Haymarket, VA
Home Values in the Area
Average Home Value in this Area
Purchase History
| Date | Buyer | Sale Price | Title Company |
|---|---|---|---|
| Mittal Aayush Pankaj | $755,000 | Community Title | |
| Needham Elizabeth Ann | $725,000 | First American Title | |
| Solomon Richard | $540,000 | Stewart Title Guaranty Co | |
| Dimarzio Alfred W | $445,000 | -- | |
| Kelley Karen | $480,000 | -- | |
| Prudential Relocation Inc | $480,000 | -- | |
| Traeger Paul | $335,550 | -- |
Mortgage History
| Date | Status | Borrower | Loan Amount |
|---|---|---|---|
| Open | Mittal Aayush Pankaj | $656,287 | |
| Previous Owner | Needham Elizabeth Ann | $507,500 | |
| Previous Owner | Solomon Richard | $551,610 | |
| Previous Owner | Dimarzio Alfred W | $50,000 | |
| Previous Owner | Dimarzio Alfred W | $400,500 | |
| Previous Owner | Kelley Karen | $386,000 | |
| Previous Owner | Kelley Karen | $380,000 | |
| Previous Owner | Traeger Paul E | $81,000 | |
| Previous Owner | Traeger Paul E | $437,500 | |
| Previous Owner | Traeger Paul | $268,700 |
Property History
| Date | Event | Price | Change | Sq Ft Price |
|---|---|---|---|---|
| 10/25/2023 10/25/23 | Sold | $750,000 | +2.0% | $215 / Sq Ft |
| 09/22/2023 09/22/23 | For Sale | $735,000 | +1.4% | $211 / Sq Ft |
| 10/31/2022 10/31/22 | Sold | $725,000 | -1.4% | $208 / Sq Ft |
| 07/29/2022 07/29/22 | Pending | -- | -- | -- |
| 07/19/2022 07/19/22 | For Sale | $735,000 | +36.1% | $211 / Sq Ft |
| 06/21/2019 06/21/19 | Sold | $540,000 | +0.2% | $155 / Sq Ft |
| 04/11/2019 04/11/19 | Pending | -- | -- | -- |
| 04/05/2019 04/05/19 | For Sale | $539,000 | +21.1% | $155 / Sq Ft |
| 06/27/2012 06/27/12 | Sold | $445,000 | -1.1% | $127 / Sq Ft |
| 05/10/2012 05/10/12 | Pending | -- | -- | -- |
| 05/05/2012 05/05/12 | For Sale | $450,000 | 0.0% | $128 / Sq Ft |
| 04/28/2012 04/28/12 | Pending | -- | -- | -- |
| 04/12/2012 04/12/12 | For Sale | $450,000 | -- | $128 / Sq Ft |
Tax History Compared to Growth
Tax History
| Year | Tax Paid | Tax Assessment Tax Assessment Total Assessment is a certain percentage of the fair market value that is determined by local assessors to be the total taxable value of land and additions on the property. | Land | Improvement |
|---|---|---|---|---|
| 2024 | $6,930 | $696,800 | $235,700 | $461,100 |
| 2023 | $6,765 | $650,200 | $209,400 | $440,800 |
| 2022 | $6,998 | $621,600 | $200,400 | $421,200 |
| 2021 | $6,694 | $549,900 | $170,400 | $379,500 |
| 2020 | $8,046 | $519,100 | $170,400 | $348,700 |
| 2019 | $7,373 | $475,700 | $170,400 | $305,300 |
| 2018 | $5,416 | $448,500 | $165,300 | $283,200 |
| 2017 | $5,421 | $440,200 | $137,700 | $302,500 |
| 2016 | $5,625 | $461,600 | $142,100 | $319,500 |
| 2015 | $5,884 | $471,200 | $142,100 | $329,100 |
| 2014 | $5,884 | $473,000 | $142,100 | $330,900 |
Agents Affiliated with this Home
-
JC Silvey

Seller's Agent in 2023
JC Silvey
Compass
(703) 577-1946
2 in this area
114 Total Sales
-
Daan De Raedt

Buyer's Agent in 2023
Daan De Raedt
Property Collective
(703) 581-7372
4 in this area
632 Total Sales
-
Steve Gardner

Seller's Agent in 2022
Steve Gardner
EXP Realty, LLC
(703) 517-1100
1 in this area
101 Total Sales
-
Robin Wolters

Seller's Agent in 2019
Robin Wolters
Coldwell Banker (NRT-Southeast-MidAtlantic)
(703) 304-6405
90 Total Sales
-
Alexandra Garrison

Seller Co-Listing Agent in 2019
Alexandra Garrison
Coldwell Banker (NRT-Southeast-MidAtlantic)
(951) 443-7160
59 Total Sales
-
Cathy Strittmater

Seller's Agent in 2012
Cathy Strittmater
Keller Williams Realty/Lee Beaver & Assoc.
(703) 608-6342
1 in this area
129 Total Sales
Map
Source: Bright MLS
MLS Number: VAPW2058878
APN: 7398-33-7971
- 15008 Seneca Knoll Way
- 5829 Brandon Hill Loop
- 14305 Bakerwood Place
- 14128 Snickersville Dr
- 6040 Gayleburg Place
- 6163 Popes Creek Place
- 6733 Emmanuel Ct
- 14109 Snickersville Dr
- 14824 Keavy Ridge Ct
- 6194 Chancellorsville Dr
- 14313 Broughton Place
- 14520 Chamberry Cir
- 14517 Chamberry Cir
- 6609 Cheney Way
- 14335 Newbern Loop
- 15000 Danube Way
- 14904 Simmons Grove Dr
- 6007 Wishing Rock Way
- 13890 Chelmsford Dr Unit 313
- 6709 Whirlaway Ct
- 14008 Holcrest Ct
- 6070 Wake Crest Ct
- 14004 Holcrest Ct
- 14012 Holcrest Ct
- 6237 Conklin Way
- 6239 Conklin Way
- 6235 Conklin Way
- 6233 Conklin Way
- 14000 Holcrest Ct
- 6231 Conklin Way
- 14013 Holcrest Ct
- 6225 Conklin Way
- 15005 Rail Post Place
- 15009 Rail Post Place
- 14009 Holcrest Ct
- 6028 Wake Crest Ct
- 6223 Conklin Way
- 6020 Wake Crest Ct
- 6221 Conklin Way
- 6171 Michener Dr
