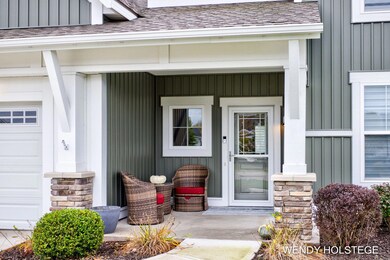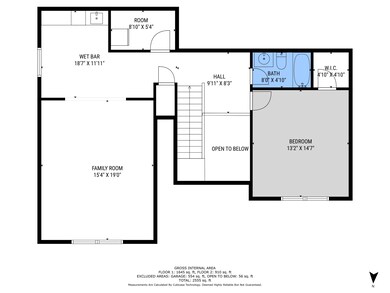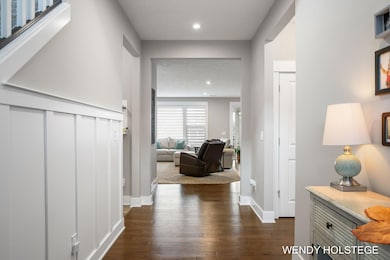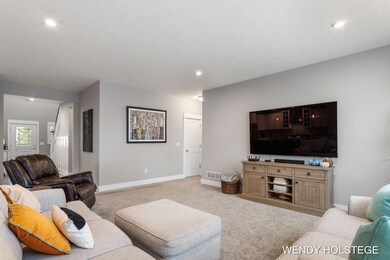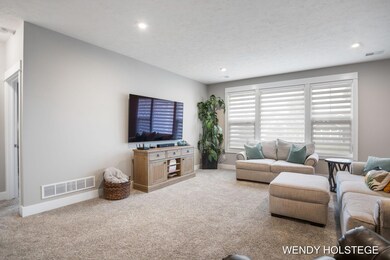
14008 Phoenix Place Holland, MI 49424
Estimated Value: $588,791 - $653,000
Highlights
- Golf Course Community
- Fitness Center
- Traditional Architecture
- Lakeshore Elementary School Rated A
- In Ground Pool
- Tennis Courts
About This Home
As of December 2023Stunning 2 story patio home in Macatawa Legends! Boasting over 2600 sq ft, 3 BR, 3 full BA, and upscale touches, you will FALL in love! Greet family and friends into the 2 story entry that ushers them into the open LR, Kit and Dining spaces. Be wowed by the granite island, perfect for entertaining, the huge pantry, the transom windows, the upgraded appliances, tile backsplash and stainless hood. Picture yourselves enjoying the fireplace and patio thru the MI seasons. Master ensuite is luxurious w/ dual sinks, large tile shower and WIC. 2nd BR currently used as office while upstairs hosts 3rd BR and BA along with wet bar area and FR w/ builtins & room to spread out. Get a sports or golf membership if you want, enjoy Red Rock Grill and the golf simulators! Destination home for sure!
Last Agent to Sell the Property
Keller Williams Lakeshore License #6501307826 Listed on: 10/30/2023

Home Details
Home Type
- Single Family
Est. Annual Taxes
- $6,270
Year Built
- Built in 2019
Lot Details
- 8,850 Sq Ft Lot
- Lot Dimensions are 65x133x63x149
- Property fronts a private road
- Cul-De-Sac
- Shrub
- Sprinkler System
HOA Fees
- $232 Monthly HOA Fees
Parking
- 2 Car Attached Garage
- Garage Door Opener
Home Design
- Traditional Architecture
- Slab Foundation
- Composition Roof
- Vinyl Siding
Interior Spaces
- 2,616 Sq Ft Home
- 2-Story Property
- Wet Bar
- Ceiling Fan
- Wood Burning Fireplace
- Window Treatments
- Living Room
- Dining Area
- Home Gym
Kitchen
- Eat-In Kitchen
- Oven
- Microwave
- Snack Bar or Counter
Flooring
- Carpet
- Ceramic Tile
Bedrooms and Bathrooms
- 3 Bedrooms | 2 Main Level Bedrooms
- En-Suite Bathroom
- 3 Full Bathrooms
Laundry
- Laundry Room
- Laundry on main level
- Dryer
- Washer
Outdoor Features
- In Ground Pool
- Patio
- Porch
Utilities
- Forced Air Heating and Cooling System
- Heating System Uses Natural Gas
- Tankless Water Heater
- Natural Gas Water Heater
- High Speed Internet
Community Details
Overview
- Association fees include snow removal, lawn/yard care
- $460 HOA Transfer Fee
- Association Phone (616) 741-9600
- Macatawa Legends Subdivision
Amenities
- Restaurant
Recreation
- Golf Course Community
- Golf Membership
- Golf Course Membership Available
- Tennis Courts
- Fitness Center
- Community Pool
Ownership History
Purchase Details
Purchase Details
Home Financials for this Owner
Home Financials are based on the most recent Mortgage that was taken out on this home.Purchase Details
Home Financials for this Owner
Home Financials are based on the most recent Mortgage that was taken out on this home.Purchase Details
Similar Homes in Holland, MI
Home Values in the Area
Average Home Value in this Area
Purchase History
| Date | Buyer | Sale Price | Title Company |
|---|---|---|---|
| Alligood Carla | -- | None Listed On Document | |
| Alligood Carla | -- | None Listed On Document | |
| Alligood Carla | $559,900 | Chicago Title Of Michigan | |
| Trammell Sandra | $415,000 | First American Title Ins Co | |
| Eastbrook Homes Inc | $215,760 | None Available |
Mortgage History
| Date | Status | Borrower | Loan Amount |
|---|---|---|---|
| Previous Owner | Alligood Carla | $256,500 | |
| Previous Owner | Trammell Sandra | $391,833 | |
| Previous Owner | Trammell Sandra | $380,745 |
Property History
| Date | Event | Price | Change | Sq Ft Price |
|---|---|---|---|---|
| 12/15/2023 12/15/23 | Sold | $559,900 | 0.0% | $214 / Sq Ft |
| 11/05/2023 11/05/23 | Pending | -- | -- | -- |
| 10/30/2023 10/30/23 | For Sale | $559,900 | -- | $214 / Sq Ft |
Tax History Compared to Growth
Tax History
| Year | Tax Paid | Tax Assessment Tax Assessment Total Assessment is a certain percentage of the fair market value that is determined by local assessors to be the total taxable value of land and additions on the property. | Land | Improvement |
|---|---|---|---|---|
| 2024 | $5,902 | $244,100 | $0 | $0 |
| 2023 | $4,957 | $227,500 | $0 | $0 |
| 2022 | $6,270 | $195,700 | $0 | $0 |
| 2021 | $6,090 | $189,000 | $0 | $0 |
| 2020 | $5,106 | $157,300 | $0 | $0 |
| 2019 | $2,810 | $57,000 | $0 | $0 |
| 2018 | $1,234 | $25,000 | $25,000 | $0 |
Agents Affiliated with this Home
-
Wendy Holstege

Seller's Agent in 2023
Wendy Holstege
Keller Williams Lakeshore
(616) 738-3652
22 in this area
188 Total Sales
-
Kyle Geenen

Buyer's Agent in 2023
Kyle Geenen
Coldwell Banker Woodland Schmidt
(616) 795-0014
95 in this area
752 Total Sales
Map
Source: Southwestern Michigan Association of REALTORS®
MLS Number: 23140293
APN: 70-16-06-137-015
- 13944 Harrington Landing
- 4737 MacAtawa Legends Blvd
- 14050 Cottage Grove Ct Unit 11
- 4600 MacAtawa Legends Blvd
- 4600 MacAtawa Legends Blvd
- 4600 MacAtawa Legends Blvd
- 4600 MacAtawa Legends Blvd
- 4600 MacAtawa Legends Blvd
- 4600 MacAtawa Legends Blvd
- 4600 MacAtawa Legends Blvd
- 4600 MacAtawa Legends Blvd
- 4600 MacAtawa Legends Blvd
- 4600 MacAtawa Legends Blvd
- 4600 MacAtawa Legends Blvd
- 4600 MacAtawa Legends Blvd
- 4600 MacAtawa Legends Blvd
- 4600 MacAtawa Legends Blvd
- 4600 MacAtawa Legends Blvd
- 4600 MacAtawa Legends Blvd
- 4600 MacAtawa Legends Blvd
- 14008 Phoenix Place
- 14008 Phoenix Place Unit Lot 15
- 13998 Phoenix Place
- 14024 Phoenix Place
- 14024 Phoenix Place Unit 17
- 13 Phoenix Place
- 13987 Phoenix Place
- 14001 Belmont Ln
- 14034 Phoenix Place
- 14017 Belmont Ln
- 14009 Belmont Ln
- 14009 Belmont Ln Unit 32
- 13993 Phoenix Place
- 14005 Phoenix Place
- 14042 Phoenix Place Unit 19
- 14013 Phoenix Place
- 13991 Belmont Ln Unit 34
- 14021 Phoenix Place
- 13999 Phoenix Place
- 14033 Belmont Ln Unit 29

