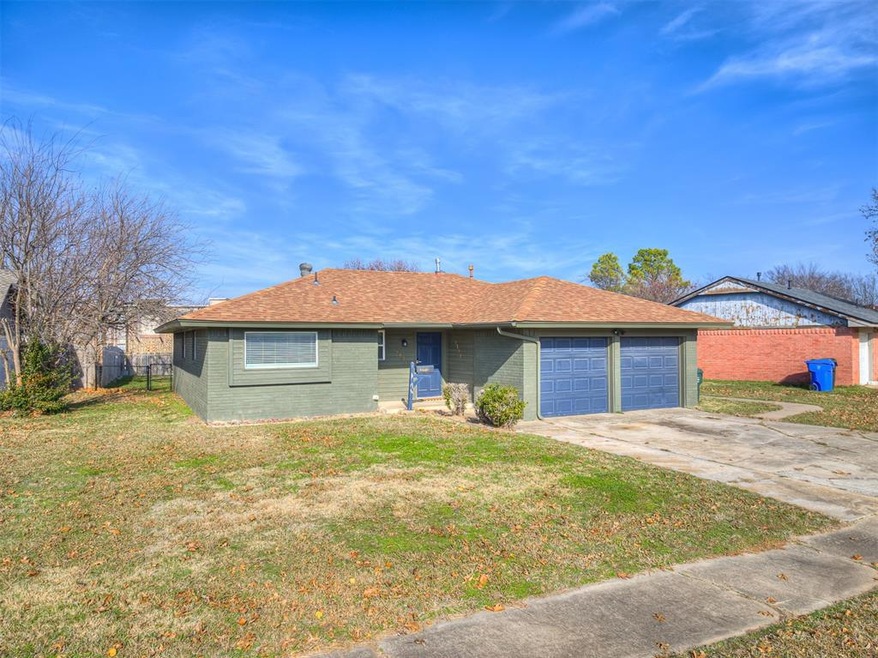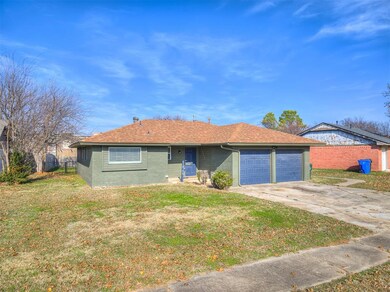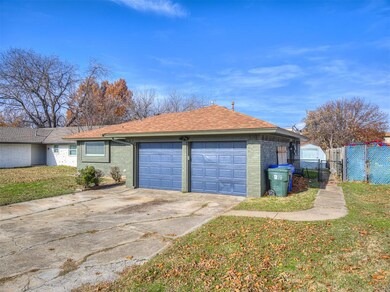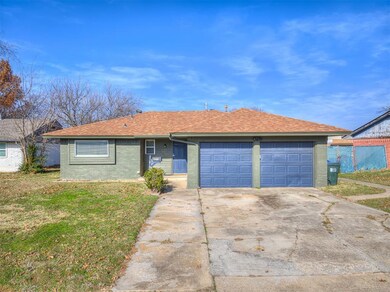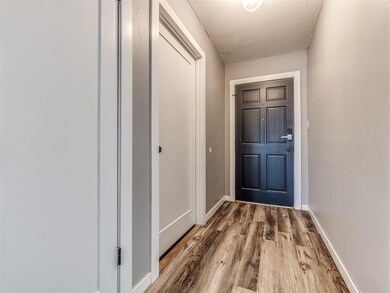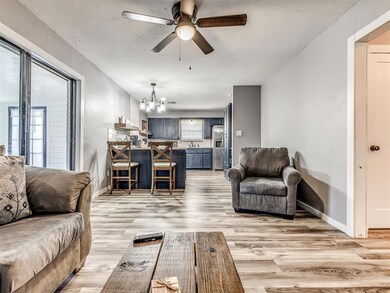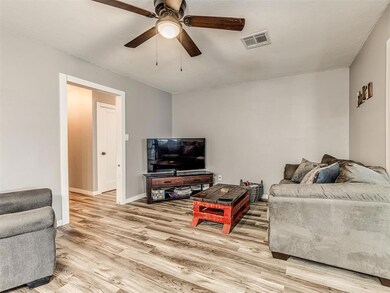
1401 Abbey Dr Norman, OK 73071
Southeast Norman NeighborhoodHighlights
- Traditional Architecture
- Covered patio or porch
- 2 Car Attached Garage
- Norman High School Rated A-
- Utility Room in Garage
- Interior Lot
About This Home
As of March 2025This adorable home boasts fresh paint inside and out, brand-new carpet, and a flexible bonus room that can serve as a second living area, study, or even a 4th bedroom. Recent updates include a 2024 air conditioner, kitchen appliances, and a beautifully redone bathtub surround tile. Each of the 3 bedrooms offers convenient bathroom access, with one featuring a walk-in closet. Plus, the refrigerator, washer, and dryer are all included! Conveniently located near OU, shopping, dining, and schools—perfect for walking or biking. Don’t miss out on this gem—schedule your visit today!
Home Details
Home Type
- Single Family
Est. Annual Taxes
- $1,601
Year Built
- Built in 1971
Lot Details
- 8,276 Sq Ft Lot
- South Facing Home
- Partially Fenced Property
- Wood Fence
- Interior Lot
Parking
- 2 Car Attached Garage
- Garage Door Opener
- Driveway
Home Design
- Traditional Architecture
- Slab Foundation
- Brick Frame
- Composition Roof
Interior Spaces
- 1,081 Sq Ft Home
- 1-Story Property
- Woodwork
- Ceiling Fan
- Window Treatments
- Utility Room in Garage
- Washer and Dryer
- Utility Room with Study Area
Kitchen
- Electric Oven
- Electric Range
- Free-Standing Range
- Microwave
- Disposal
Flooring
- Carpet
- Vinyl
Bedrooms and Bathrooms
- 3 Bedrooms
Home Security
- Storm Doors
- Fire and Smoke Detector
Outdoor Features
- Covered patio or porch
- Outbuilding
Schools
- Kennedy Elementary School
- Irving Middle School
- Norman High School
Utilities
- Central Heating and Cooling System
- Water Heater
- Cable TV Available
Listing and Financial Details
- Legal Lot and Block 7 / 12
Ownership History
Purchase Details
Home Financials for this Owner
Home Financials are based on the most recent Mortgage that was taken out on this home.Purchase Details
Home Financials for this Owner
Home Financials are based on the most recent Mortgage that was taken out on this home.Purchase Details
Map
Similar Homes in Norman, OK
Home Values in the Area
Average Home Value in this Area
Purchase History
| Date | Type | Sale Price | Title Company |
|---|---|---|---|
| Warranty Deed | $185,000 | Chicago Title | |
| Warranty Deed | $185,000 | Chicago Title | |
| Warranty Deed | $113,000 | American Eagle Title Group | |
| Warranty Deed | $75,000 | -- |
Mortgage History
| Date | Status | Loan Amount | Loan Type |
|---|---|---|---|
| Previous Owner | $16,818 | Commercial | |
| Previous Owner | $96,050 | Commercial | |
| Previous Owner | $632,000 | Unknown |
Property History
| Date | Event | Price | Change | Sq Ft Price |
|---|---|---|---|---|
| 03/26/2025 03/26/25 | Sold | $185,000 | -7.5% | $171 / Sq Ft |
| 03/10/2025 03/10/25 | Pending | -- | -- | -- |
| 02/07/2025 02/07/25 | For Sale | $199,900 | 0.0% | $185 / Sq Ft |
| 01/23/2025 01/23/25 | Pending | -- | -- | -- |
| 01/14/2025 01/14/25 | Price Changed | $199,900 | -4.8% | $185 / Sq Ft |
| 12/23/2024 12/23/24 | For Sale | $209,900 | +85.8% | $194 / Sq Ft |
| 08/01/2019 08/01/19 | Sold | $113,000 | -5.8% | $105 / Sq Ft |
| 06/27/2019 06/27/19 | Pending | -- | -- | -- |
| 06/18/2019 06/18/19 | For Sale | $119,900 | -- | $111 / Sq Ft |
Tax History
| Year | Tax Paid | Tax Assessment Tax Assessment Total Assessment is a certain percentage of the fair market value that is determined by local assessors to be the total taxable value of land and additions on the property. | Land | Improvement |
|---|---|---|---|---|
| 2024 | $1,601 | $13,372 | $2,757 | $10,615 |
| 2023 | $1,530 | $12,735 | $1,800 | $10,935 |
| 2022 | $1,467 | $12,735 | $1,800 | $10,935 |
| 2021 | $586 | $12,735 | $1,800 | $10,935 |
| 2020 | $1,512 | $12,735 | $1,800 | $10,935 |
| 2019 | $1,099 | $9,100 | $1,800 | $7,300 |
| 2018 | $1,066 | $9,101 | $1,800 | $7,301 |
| 2017 | $1,078 | $9,101 | $0 | $0 |
| 2016 | $1,096 | $9,101 | $1,800 | $7,301 |
| 2015 | $1,031 | $8,827 | $1,526 | $7,301 |
| 2014 | $1,041 | $8,827 | $1,526 | $7,301 |
Source: MLSOK
MLS Number: 1148240
APN: R0045910
- 401 12th Ave SE Unit 246
- 401 12th Ave SE Unit 269
- 375 Triad Village Dr Unit 25
- 1515 E Boyd St
- 1332 Beaumont St
- 214 Jason Dr
- 217 Jason Dr
- 1622 Sheffield Dr
- 215 Justin Dr
- 1626 Claudia Dr
- 1402 Bill Carrol Dr
- 1414 Bill Carrol Dr
- 1703 Surrey Place
- 1708 Sunrise St
- 629 Tollie Dr
- 1225 Barkley Ave
- 1706 Sheffield Cir
- 1000 E Boyd St
- 1407 Barkley St
- 618 Rancho Dr
