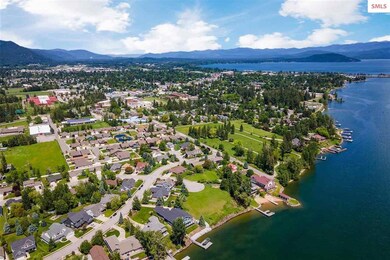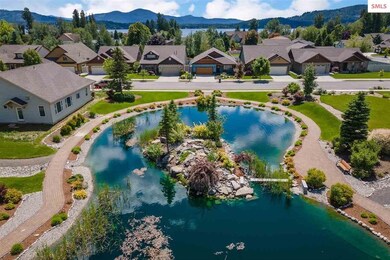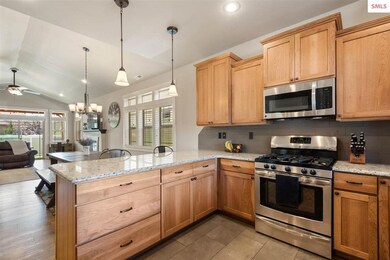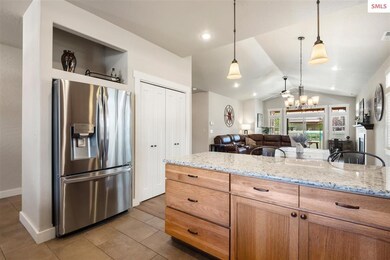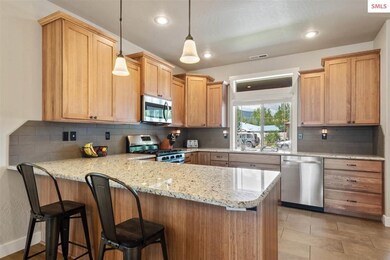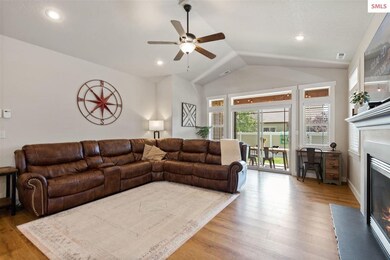
1401 Autumn Ln Sandpoint, ID 83864
Highlights
- Public Water Access
- Primary Bedroom Suite
- Contemporary Architecture
- Washington Elementary School Rated A-
- Mountain View
- Vaulted Ceiling
About This Home
As of September 2020An immaculate South Sandpoint Single Level Home! As you enter you’ll notice the high ceilings and abundant natural light. An open and spacious living room has a granite accented gas fireplace and access to a private, fenced yard with a covered porch and mountain views. There’s a well configured kitchen with granite counters, SS appliances, hickory cabinets w/soft close doors. A spacious master suite overlooks the quiet back yard and offers a bathroom with granite counters, tile floors and a spacious walk-in closet with built-in shelves. Efficient forced air heat & central A/C. Landscaped yard with sprinkler system and covered patios and also a fully finished garage! Just down the street, a nice neighborhood park with benches overlooking the pond. Please see attached feature sheet.
Last Agent to Sell the Property
NORTHWEST REALTY GROUP License #AB27703 Listed on: 06/19/2020
Last Buyer's Agent
NON AGENT
NON AGENCY
Home Details
Home Type
- Single Family
Est. Annual Taxes
- $3,455
Year Built
- Built in 2017
Lot Details
- 5,663 Sq Ft Lot
- Property fronts a county road
- Level Lot
- Sprinkler System
HOA Fees
- $58 Monthly HOA Fees
Home Design
- Contemporary Architecture
- Concrete Foundation
- Slab Foundation
- Frame Construction
Interior Spaces
- 1,799 Sq Ft Home
- 1-Story Property
- Vaulted Ceiling
- Ceiling Fan
- Raised Hearth
- Fireplace With Glass Doors
- Fireplace Mantel
- Double Pane Windows
- Vinyl Clad Windows
- Great Room
- First Floor Utility Room
- Storage Room
- Carpet
- Mountain Views
Kitchen
- Built-In Microwave
- Dishwasher
- Disposal
Bedrooms and Bathrooms
- 3 Bedrooms
- Primary Bedroom Suite
- Walk-In Closet
- 2 Bathrooms
- Hydromassage or Jetted Bathtub
Laundry
- Laundry Room
- Washer
Parking
- 2 Car Attached Garage
- Enclosed Parking
- Insulated Garage
- Workbench in Garage
- Garage Door Opener
Outdoor Features
- Public Water Access
- Covered patio or porch
Schools
- Washington Elementary School
- Sandpoint Middle School
- Sandpoint High School
Utilities
- Forced Air Heating and Cooling System
- Furnace
- Heating System Uses Natural Gas
- Electricity To Lot Line
- Gas Available
Listing and Financial Details
- Assessor Parcel Number RPS38080020010A
Community Details
Overview
- Built by Gary Parsons
Recreation
- Trails
Ownership History
Purchase Details
Home Financials for this Owner
Home Financials are based on the most recent Mortgage that was taken out on this home.Purchase Details
Home Financials for this Owner
Home Financials are based on the most recent Mortgage that was taken out on this home.Similar Homes in Sandpoint, ID
Home Values in the Area
Average Home Value in this Area
Purchase History
| Date | Type | Sale Price | Title Company |
|---|---|---|---|
| Warranty Deed | -- | North Id Ttl Co Coeur Dialen | |
| Warranty Deed | -- | North Idaho Title Company Sa |
Mortgage History
| Date | Status | Loan Amount | Loan Type |
|---|---|---|---|
| Open | $114,900 | New Conventional | |
| Previous Owner | $358,803 | New Conventional | |
| Previous Owner | $220,000 | Construction |
Property History
| Date | Event | Price | Change | Sq Ft Price |
|---|---|---|---|---|
| 09/01/2020 09/01/20 | Sold | -- | -- | -- |
| 06/22/2020 06/22/20 | Pending | -- | -- | -- |
| 06/19/2020 06/19/20 | For Sale | $449,900 | +21.6% | $250 / Sq Ft |
| 07/11/2017 07/11/17 | Sold | -- | -- | -- |
| 06/14/2017 06/14/17 | Pending | -- | -- | -- |
| 04/08/2017 04/08/17 | For Sale | $369,900 | -- | $217 / Sq Ft |
Tax History Compared to Growth
Tax History
| Year | Tax Paid | Tax Assessment Tax Assessment Total Assessment is a certain percentage of the fair market value that is determined by local assessors to be the total taxable value of land and additions on the property. | Land | Improvement |
|---|---|---|---|---|
| 2024 | $3,967 | $672,895 | $265,395 | $407,500 |
| 2023 | $3,157 | $707,098 | $265,395 | $441,703 |
| 2022 | $4,158 | $690,664 | $279,321 | $411,343 |
| 2021 | $3,424 | $434,518 | $149,742 | $284,776 |
| 2020 | $3,332 | $407,271 | $126,592 | $280,679 |
| 2019 | $3,078 | $376,459 | $116,268 | $260,191 |
| 2018 | $1,128 | $347,777 | $116,268 | $231,509 |
| 2017 | $1,128 | $89,605 | $0 | $0 |
| 2016 | $731 | $77,922 | $0 | $0 |
| 2015 | -- | $77,922 | $0 | $0 |
| 2014 | -- | $49,677 | $0 | $0 |
Agents Affiliated with this Home
-
Alison Murphy

Seller's Agent in 2020
Alison Murphy
NORTHWEST REALTY GROUP
(208) 290-4567
32 in this area
222 Total Sales
-
N
Buyer's Agent in 2020
NON AGENT
NON AGENCY
-
Charesse Moore

Seller's Agent in 2017
Charesse Moore
EVERGREEN REALTY
(208) 263-6370
98 in this area
392 Total Sales
Map
Source: Selkirk Association of REALTORS®
MLS Number: 20201670
APN: RPS38-080-020010A
- 1721 Northshore Dr
- 702 S Merton Ave
- 704 S Merton Ave
- 1100 S Division Ave
- 601 MacKies Way
- 603 S Olive Ave
- 1515 Northshore Dr
- 1125 Erie St
- 424 S Olive Ave Unit 203
- 424 S Olive Ave Unit 303
- 424 S Olive Ave Unit 101
- 424 S Olive Ave
- 199 Madera Dr
- 411 S Olive Ave Unit 1
- 429 S Ella Ave
- 135 Madera Dr
- 1320 Mathison Dr
- 439 S Marion Ave

