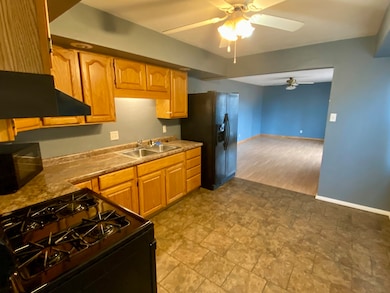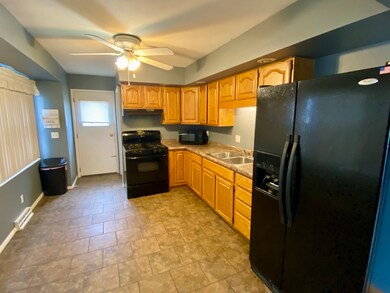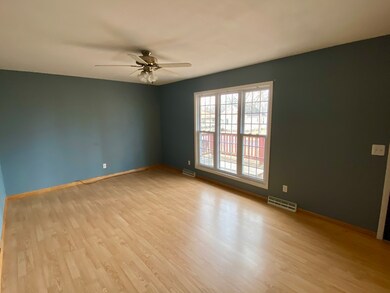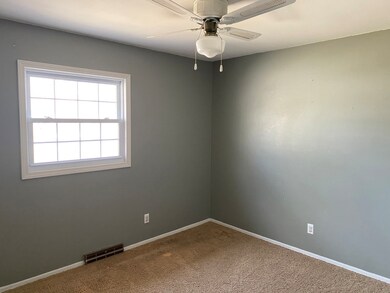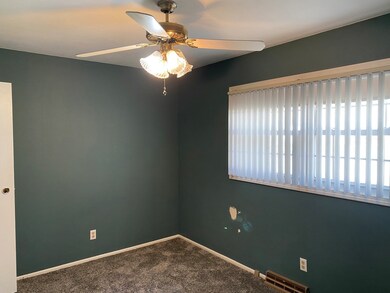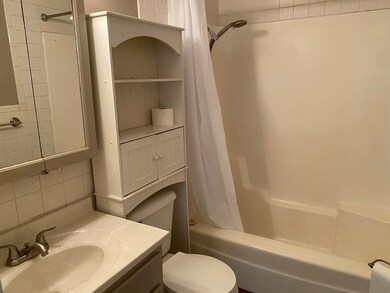
1401 Avenue A Rock Falls, IL 61071
Highlights
- Ranch Style House
- Living Room
- Forced Air Heating and Cooling System
- Rock Falls Middle School Rated 9+
- Laundry Room
- Dining Room
About This Home
As of April 2025Move in ready 3 bedroom, ranch style home, with full basement. includes 2 car garage, on a fenced in corner lot, overlooking Centenial park. Basement is finished and includes a large family room and possible 4th non-conforming bedroom. Unfinished section includes washer dryer hookups, high efficient furnace, work/storage room. Replacement windows thoughout, Seller is leaving Stove, fridge, microwave, washer and dryer "as is". Roof on detached garage is older and will be needing reshingled.
Last Agent to Sell the Property
Dawn Nielsen DMB License #475108402 Listed on: 02/06/2025

Home Details
Home Type
- Single Family
Est. Annual Taxes
- $2,458
Year Built
- Built in 1974
Lot Details
- Lot Dimensions are 132x60
Parking
- 2 Car Garage
- Driveway
Home Design
- Ranch Style House
- Steel Siding
Interior Spaces
- 936 Sq Ft Home
- Family Room
- Living Room
- Dining Room
- Basement Fills Entire Space Under The House
- Laundry Room
Bedrooms and Bathrooms
- 3 Bedrooms
- 3 Potential Bedrooms
- 1 Full Bathroom
Schools
- Rock Falls Township High School
Utilities
- Forced Air Heating and Cooling System
- Heating System Uses Natural Gas
Listing and Financial Details
- Homeowner Tax Exemptions
Ownership History
Purchase Details
Home Financials for this Owner
Home Financials are based on the most recent Mortgage that was taken out on this home.Purchase Details
Home Financials for this Owner
Home Financials are based on the most recent Mortgage that was taken out on this home.Similar Homes in Rock Falls, IL
Home Values in the Area
Average Home Value in this Area
Purchase History
| Date | Type | Sale Price | Title Company |
|---|---|---|---|
| Deed | $110,000 | None Listed On Document | |
| Warranty Deed | $75,000 | None Available |
Mortgage History
| Date | Status | Loan Amount | Loan Type |
|---|---|---|---|
| Previous Owner | $76,238 | New Conventional | |
| Previous Owner | $75,585 | New Conventional |
Property History
| Date | Event | Price | Change | Sq Ft Price |
|---|---|---|---|---|
| 07/12/2025 07/12/25 | Pending | -- | -- | -- |
| 07/07/2025 07/07/25 | For Sale | $145,000 | +31.8% | $155 / Sq Ft |
| 04/11/2025 04/11/25 | Sold | $110,000 | -4.3% | $118 / Sq Ft |
| 03/03/2025 03/03/25 | Pending | -- | -- | -- |
| 02/06/2025 02/06/25 | For Sale | $114,900 | -- | $123 / Sq Ft |
Tax History Compared to Growth
Tax History
| Year | Tax Paid | Tax Assessment Tax Assessment Total Assessment is a certain percentage of the fair market value that is determined by local assessors to be the total taxable value of land and additions on the property. | Land | Improvement |
|---|---|---|---|---|
| 2024 | $2,662 | $30,269 | $3,993 | $26,276 |
| 2023 | $2,458 | $27,916 | $3,683 | $24,233 |
| 2022 | $2,350 | $26,321 | $3,473 | $22,848 |
| 2021 | $2,222 | $24,902 | $3,286 | $21,616 |
| 2020 | $2,212 | $24,476 | $3,230 | $21,246 |
| 2019 | $2,069 | $23,600 | $3,114 | $20,486 |
| 2018 | $1,921 | $23,074 | $3,045 | $20,029 |
| 2017 | $1,907 | $22,642 | $2,988 | $19,654 |
| 2016 | $1,860 | $22,262 | $2,938 | $19,324 |
| 2015 | $1,850 | $23,214 | $3,086 | $20,128 |
| 2014 | $1,825 | $22,595 | $3,004 | $19,591 |
| 2013 | $1,850 | $23,214 | $3,086 | $20,128 |
Agents Affiliated with this Home
-
Alejandro Rivera

Seller's Agent in 2025
Alejandro Rivera
RE/MAX
(815) 631-1384
192 Total Sales
-
Dawn Nielsen

Seller's Agent in 2025
Dawn Nielsen
Dawn Nielsen DMB
(815) 441-3515
45 Total Sales
-
John Rymsza
J
Buyer's Agent in 2025
John Rymsza
CRIS Realty
(815) 485-5050
1 Total Sale
Map
Source: Midwest Real Estate Data (MRED)
MLS Number: 12285328
APN: 1134152001

