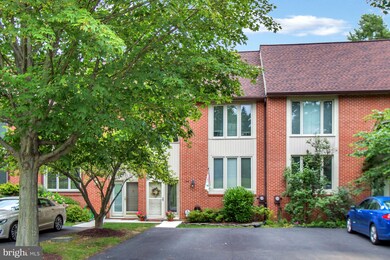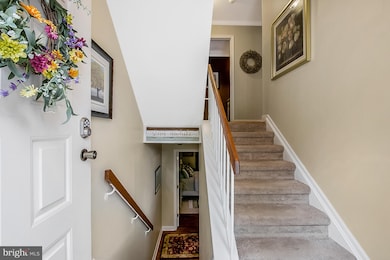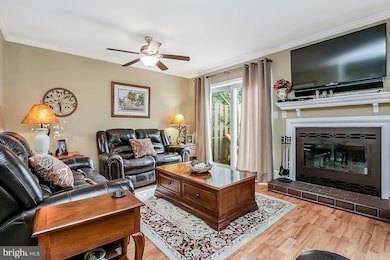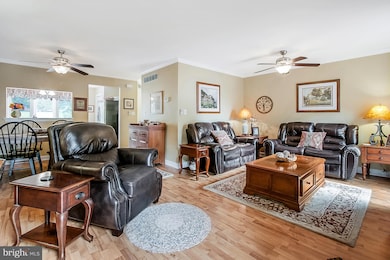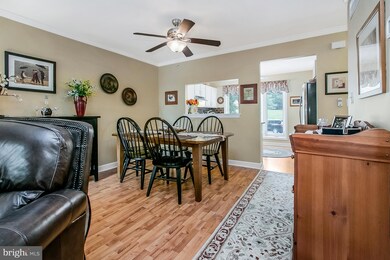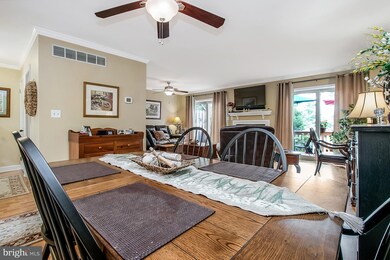
1401 Birch Ln Wilmington, DE 19809
Estimated Value: $304,000 - $362,117
Highlights
- Fitness Center
- Clubhouse
- Traditional Architecture
- Pierre S. Dupont Middle School Rated A-
- Deck
- Loft
About This Home
As of October 2019Rarely available located in Park Ridge at Bellevue - a hidden gem in N. Wilmington with outdoor pool, clubhouse, tennis & brand new fitness center. Move right into this well updated & meticulously maintained townhome - Everything has been done for you making this home a simple choice. This 3BD, 2.5BA with a bonus loft offers plenty of space for all your needs. The main level hosts an open living and dining room area complete with crown moldings and a refaced wood-burning fireplace (2017) flanked by glass sliders that lead to the freshly painted rear deck overlooking a grassy and treed common area. The kitchen was updated in 2016 and features stylish white cabinetry, granite counters paired nicely with a ceramic tile backsplash & a pantry. A pass-through window joins the kitchen to the dining area and keeps you connected while entertaining guests. A convenient powder room and a well-sized coat closet complete this level. Upstairs you ll find the master suite with large walk-in closet and a totally renovated bathroom with tasteful selections (winter 2016 to 2017). A second bedroom with large closet and a fully renovated hall bathroom rounds out this level. The spiral staircase leads you up to the freshly painted loft space a perfect spot for a home office, craft or guest room. On the lower level, you'll find bedroom 3 with access to the private lower level deck, family room, dedicated laundry room and separate storage room with built-in shelving plus utilities. The oversized driveway accommodates plenty of parking. Updates include: Frost free hose bibs (2018), water heater (2017), sidewalk & driveway (2017), single layer roof (2012), landscaping (2016). The monthly condo fee covers: lawn, snow removal, trash & recycling plus more. All this in a location that can't be beat close to I-95, 495, & train stations making your commute & lifestyle EASY!
Last Agent to Sell the Property
Patterson-Schwartz - Greenville Listed on: 06/27/2019

Townhouse Details
Home Type
- Townhome
Est. Annual Taxes
- $3,001
Year Built
- Built in 1986
Lot Details
- 2,614 Sq Ft Lot
- Lot Dimensions are 22 x 120
HOA Fees
- $309 Monthly HOA Fees
Parking
- Driveway
Home Design
- Traditional Architecture
- Brick Exterior Construction
Interior Spaces
- Property has 3 Levels
- Fireplace
- Family Room
- Living Room
- Dining Room
- Loft
Bedrooms and Bathrooms
- 3 Bedrooms
- En-Suite Primary Bedroom
Outdoor Features
- Deck
Schools
- Mount Pleasant Elementary School
- Dupont Middle School
- Mount Pleasant High School
Utilities
- Forced Air Heating and Cooling System
- 200+ Amp Service
- Electric Water Heater
Listing and Financial Details
- Assessor Parcel Number 06-141.00032.C.0020
Community Details
Overview
- Association fees include common area maintenance, lawn maintenance, management, snow removal, trash
- Parkridge At Bellview Subdivision
Amenities
- Clubhouse
Recreation
- Tennis Courts
- Fitness Center
- Community Pool
Ownership History
Purchase Details
Home Financials for this Owner
Home Financials are based on the most recent Mortgage that was taken out on this home.Purchase Details
Home Financials for this Owner
Home Financials are based on the most recent Mortgage that was taken out on this home.Purchase Details
Home Financials for this Owner
Home Financials are based on the most recent Mortgage that was taken out on this home.Similar Homes in Wilmington, DE
Home Values in the Area
Average Home Value in this Area
Purchase History
| Date | Buyer | Sale Price | Title Company |
|---|---|---|---|
| Faunt Daniel M | -- | None Available | |
| Taylor Kerry M | $177,700 | None Available | |
| Turcol Nicholas | $138,750 | None Available |
Mortgage History
| Date | Status | Borrower | Loan Amount |
|---|---|---|---|
| Open | Faunt Daniel M | $133,000 | |
| Previous Owner | Taylor Kerry M | $80,000 | |
| Previous Owner | Turcol Nicholas | $181,649 | |
| Previous Owner | Harris Margaret A | $30,000 | |
| Previous Owner | Harris Margaret Ann | $10,000 |
Property History
| Date | Event | Price | Change | Sq Ft Price |
|---|---|---|---|---|
| 10/21/2019 10/21/19 | Sold | $210,000 | 0.0% | $85 / Sq Ft |
| 08/22/2019 08/22/19 | Pending | -- | -- | -- |
| 08/13/2019 08/13/19 | Price Changed | $210,000 | -1.9% | $85 / Sq Ft |
| 07/12/2019 07/12/19 | Price Changed | $214,000 | -1.4% | $87 / Sq Ft |
| 06/27/2019 06/27/19 | For Sale | $217,000 | +22.1% | $88 / Sq Ft |
| 08/07/2015 08/07/15 | Sold | $177,700 | -3.9% | $85 / Sq Ft |
| 06/25/2015 06/25/15 | Pending | -- | -- | -- |
| 05/20/2015 05/20/15 | For Sale | $184,900 | -0.1% | $88 / Sq Ft |
| 10/10/2014 10/10/14 | Sold | $185,000 | -2.6% | $88 / Sq Ft |
| 08/19/2014 08/19/14 | Pending | -- | -- | -- |
| 07/29/2014 07/29/14 | Price Changed | $189,900 | -2.6% | $90 / Sq Ft |
| 06/06/2014 06/06/14 | For Sale | $195,000 | -- | $93 / Sq Ft |
Tax History Compared to Growth
Tax History
| Year | Tax Paid | Tax Assessment Tax Assessment Total Assessment is a certain percentage of the fair market value that is determined by local assessors to be the total taxable value of land and additions on the property. | Land | Improvement |
|---|---|---|---|---|
| 2024 | $3,445 | $87,400 | $15,800 | $71,600 |
| 2023 | $3,161 | $87,400 | $15,800 | $71,600 |
| 2022 | $3,195 | $87,400 | $15,800 | $71,600 |
| 2021 | $3,192 | $87,400 | $15,800 | $71,600 |
| 2020 | $3,184 | $87,400 | $15,800 | $71,600 |
| 2019 | $3,514 | $87,400 | $15,800 | $71,600 |
| 2018 | $344 | $87,400 | $15,800 | $71,600 |
| 2017 | $2,993 | $87,400 | $15,800 | $71,600 |
| 2016 | $2,993 | $87,400 | $15,800 | $71,600 |
| 2015 | -- | $87,400 | $15,800 | $71,600 |
| 2014 | $2,264 | $87,400 | $15,800 | $71,600 |
Agents Affiliated with this Home
-
Amy Lacy Powalski

Seller's Agent in 2019
Amy Lacy Powalski
Patterson Schwartz
(302) 529-2645
9 in this area
191 Total Sales
-
Carl Wahlig

Buyer's Agent in 2019
Carl Wahlig
RE/MAX
(302) 420-4600
14 in this area
28 Total Sales
-
K
Seller's Agent in 2015
Katherine Degliobizzi
BHHS Fox & Roach
-
M
Seller Co-Listing Agent in 2015
Michele Buckley
BHHS Fox & Roach
-
S Walton Simpson

Buyer's Agent in 2015
S Walton Simpson
Walt Simpson Realty
(302) 242-5146
70 Total Sales
-

Seller Co-Listing Agent in 2014
Bonnie Ortner
Patterson Schwartz
Map
Source: Bright MLS
MLS Number: DENC481804
APN: 06-141.00-032.C-0020
- 1222 Governor House Cir Unit 138
- 1518 Villa Rd
- 1514 Seton Villa Ln
- 1016 Euclid Ave
- 5215 Le Parc Dr Unit 2
- 5213 Le Parc Dr Unit 2
- 5211 UNIT Le Parc Dr Unit F-5
- 512 Eskridge Dr
- 0 Bell Hill Rd
- 1105 Talley Rd
- 201 South Rd
- 1100 Lore Ave Unit 209
- 1221 Haines Ave
- 3 Corinne Ct
- 7 Rodman Rd
- 47 N Pennewell Dr
- 308 Chestnut Ave
- 43 S Cannon Dr
- 708 Haines Ave
- 306 Springhill Ave
- 1401 Birch Ln
- 1403 Birch Ln Unit D1
- 1403 Birch Ln Unit 21
- 1337 Birch Ln Unit 19
- 1405 Birch Ln
- 1407 Birch Ln
- 1335 Birch Ln
- 1409 Birch Ln
- 1333 Birch Ln
- 1331 Birch Ln
- 1329 Birch Ln Unit 15
- 825 Birch Ln
- 1413 Governor Cir
- 1424 Governor Cir
- 1333 Governor Cir
- 1334 Governor House Cir Unit 1334
- 1327 Birch Ln
- 823 Birch Ln
- 1333 Governor House Cir Unit 1333
- 1332 Governor Cir

