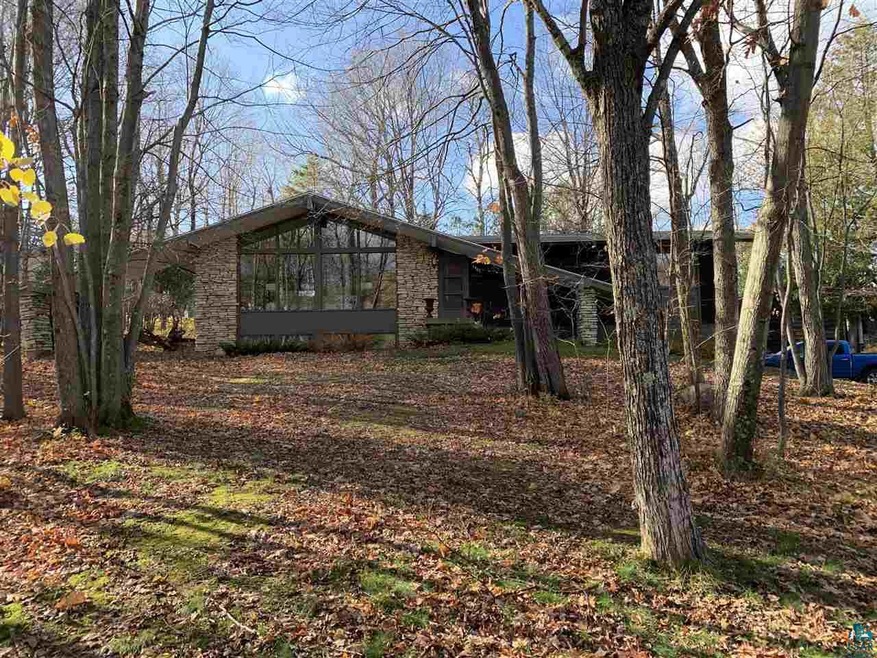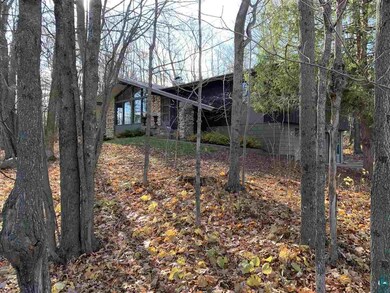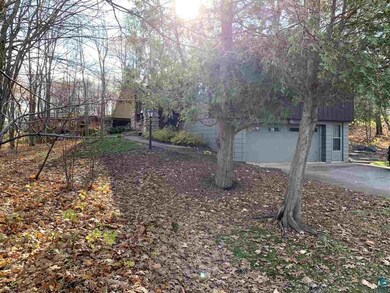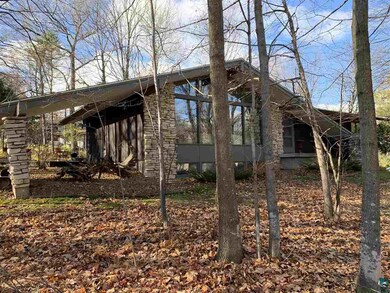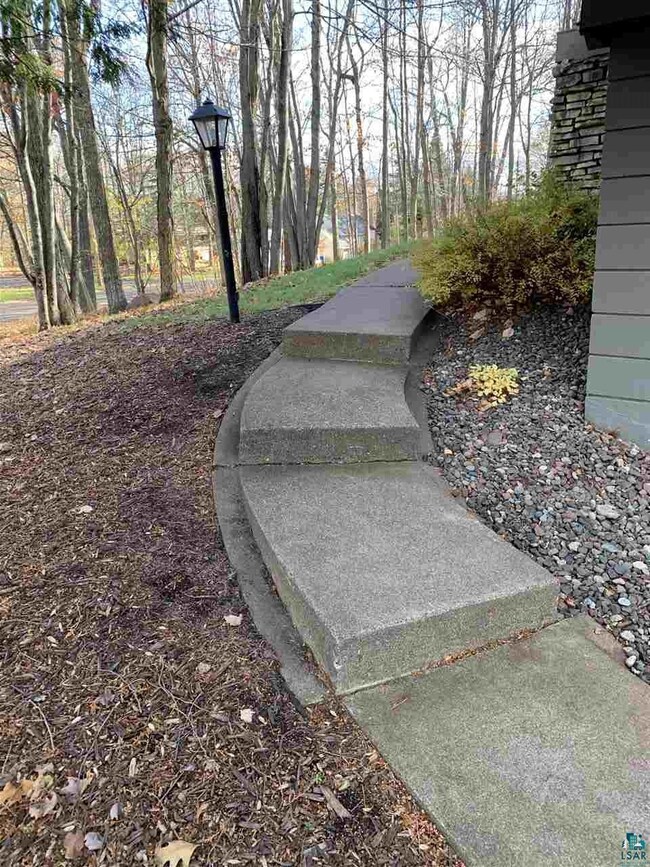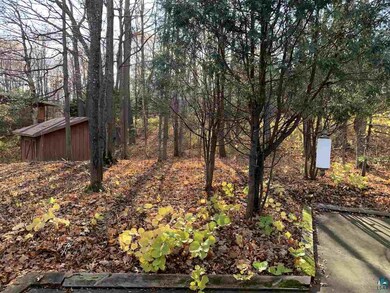
1401 Brainerd Ave Duluth, MN 55811
Chester Park NeighborhoodHighlights
- 0.37 Acre Lot
- 2 Fireplaces
- Bathroom on Main Level
- Ranch Style House
- Living Room
- Dining Room
About This Home
As of December 2019As you enter the front door of this architecturally significant home, you will notice the dramatic fireplace, the soaring floor to ceiling windows and the new beautiful black slate flooring that runs into the dining room and into the newly remodeled kitchen with gorgeous walnut cabinetry, GEOS recycled glass counter tops, all new stainless appliances and lots of natural light. To complete the main level, there are 3 bedrooms and 2 baths. The lower level features a fireplaced family room, a 3/4 bath, a large utility room and a 2 car heated garage! The home sits on a spacious wooded lot and is close to universities, trails, parks and shopping!
Home Details
Home Type
- Single Family
Est. Annual Taxes
- $4,593
Year Built
- Built in 1966
Lot Details
- 0.37 Acre Lot
- Lot Dimensions are 162x100
Home Design
- Ranch Style House
- Concrete Foundation
- Wood Frame Construction
- Wood Siding
Interior Spaces
- 2 Fireplaces
- Wood Burning Fireplace
- Family Room
- Living Room
- Dining Room
- Utility Room
Bedrooms and Bathrooms
- 3 Bedrooms
- Bathroom on Main Level
Basement
- Basement Fills Entire Space Under The House
- Finished Basement Bathroom
Parking
- 2 Car Garage
- Tuck Under Garage
Utilities
- Heating System Uses Natural Gas
Listing and Financial Details
- Assessor Parcel Number 010-1915-00010
Ownership History
Purchase Details
Home Financials for this Owner
Home Financials are based on the most recent Mortgage that was taken out on this home.Purchase Details
Home Financials for this Owner
Home Financials are based on the most recent Mortgage that was taken out on this home.Map
Similar Homes in Duluth, MN
Home Values in the Area
Average Home Value in this Area
Purchase History
| Date | Type | Sale Price | Title Company |
|---|---|---|---|
| Warranty Deed | $295,000 | Results Title | |
| Warranty Deed | $265,000 | Results Title |
Mortgage History
| Date | Status | Loan Amount | Loan Type |
|---|---|---|---|
| Open | $236,000 | New Conventional | |
| Previous Owner | $268,500 | New Conventional | |
| Previous Owner | $100,000 | Credit Line Revolving |
Property History
| Date | Event | Price | Change | Sq Ft Price |
|---|---|---|---|---|
| 12/18/2019 12/18/19 | Sold | $295,000 | 0.0% | $130 / Sq Ft |
| 10/25/2019 10/25/19 | Pending | -- | -- | -- |
| 10/25/2019 10/25/19 | For Sale | $295,000 | +11.3% | $130 / Sq Ft |
| 05/01/2019 05/01/19 | Sold | $265,000 | 0.0% | $119 / Sq Ft |
| 03/30/2019 03/30/19 | Pending | -- | -- | -- |
| 03/25/2019 03/25/19 | For Sale | $265,000 | -- | $119 / Sq Ft |
Tax History
| Year | Tax Paid | Tax Assessment Tax Assessment Total Assessment is a certain percentage of the fair market value that is determined by local assessors to be the total taxable value of land and additions on the property. | Land | Improvement |
|---|---|---|---|---|
| 2023 | $5,464 | $377,100 | $53,800 | $323,300 |
| 2022 | $4,850 | $352,000 | $50,400 | $301,600 |
| 2021 | $4,496 | $302,800 | $44,100 | $258,700 |
| 2020 | $5,098 | $288,100 | $42,000 | $246,100 |
| 2019 | $4,618 | $314,500 | $40,600 | $273,900 |
| 2018 | $3,972 | $289,600 | $40,600 | $249,000 |
| 2017 | $3,886 | $268,900 | $37,400 | $231,500 |
| 2016 | $3,390 | $186,500 | $26,400 | $160,100 |
| 2015 | $3,432 | $221,400 | $49,600 | $171,800 |
| 2014 | $3,432 | $221,400 | $49,600 | $171,800 |
Source: Lake Superior Area REALTORS®
MLS Number: 6087093
APN: 010191500010
- 1739 Dodge Ave
- xxx Catherine St
- 1924 Lawn St
- 232 W Kent Rd
- 215 Garden St
- 1819 E 10th St
- 1738 Columbus Ave
- 116 W Arrowhead Rd
- 1513 Belmont Rd
- 1729 Woodland Ave
- 2826 Triggs Ave
- 2701 Triggs Ave
- 844 Grandview Ave
- 2xxx Harvard Ave
- 1837 Woodland Ave
- 44 E Kent Rd
- 2234 Dunedin Ave
- 2110 Columbus Ave
- 1307 E 10th St
- XXX E 4th St
