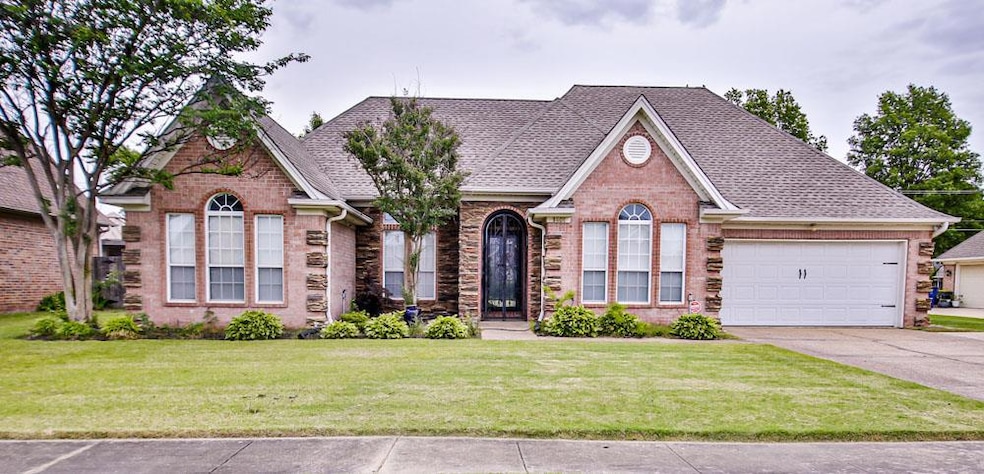
1401 Brentwood Dr West Memphis, AR 72301
Highlights
- Spa
- No HOA
- 2 Car Attached Garage
- Wood Flooring
- Double-Wide Driveway
- Double Pane Windows
About This Home
As of June 2025THIS HOME IS A MUST SEE AND PRICED RIGHT. STUNNING WINDOWS offer superb lighting thruout. REMODELED KITCHEN with granite tops. Large master ensuite with luxury bath. Gorgeous hardwood flooring in family/dining area. Split bedrooms plan. Hot tub in back is not working and will not be repaired. Call today to take a look.
Last Agent to Sell the Property
Coldwell Banker Heritage Homes Brokerage Phone: 8707324655 License #SA00034923 Listed on: 05/03/2025

Home Details
Home Type
- Single Family
Est. Annual Taxes
- $1,587
Year Built
- Built in 2002
Lot Details
- 0.32 Acre Lot
- Wood Fence
- Cleared Lot
Parking
- 2 Car Attached Garage
- Double-Wide Driveway
- Open Parking
Home Design
- Brick Exterior Construction
- Slab Foundation
- Composition Roof
Interior Spaces
- 2,085 Sq Ft Home
- 1-Story Property
- Ceiling Fan
- Gas Fireplace
- Double Pane Windows
Kitchen
- Electric Range
- Dishwasher
Flooring
- Wood
- Carpet
- Tile
Bedrooms and Bathrooms
- 3 Bedrooms
- 2 Full Bathrooms
- Spa Bath
Outdoor Features
- Spa
- Outdoor Storage
Schools
- Richland Elementary School
- West Middle School
- West Memphis High School
Utilities
- Central Air
- Heating System Uses Natural Gas
- Gas Available
- Gas Water Heater
Community Details
- No Home Owners Association
- Richland Subdivision
Listing and Financial Details
- Assessor Parcel Number 379500800000
Ownership History
Purchase Details
Home Financials for this Owner
Home Financials are based on the most recent Mortgage that was taken out on this home.Purchase Details
Purchase Details
Home Financials for this Owner
Home Financials are based on the most recent Mortgage that was taken out on this home.Purchase Details
Similar Homes in the area
Home Values in the Area
Average Home Value in this Area
Purchase History
| Date | Type | Sale Price | Title Company |
|---|---|---|---|
| Warranty Deed | $295,000 | Cowling Title | |
| Warranty Deed | $204,848 | None Available | |
| Deed | $205,000 | -- | |
| Warranty Deed | $192,000 | -- |
Mortgage History
| Date | Status | Loan Amount | Loan Type |
|---|---|---|---|
| Open | $289,656 | FHA | |
| Previous Owner | $60,000 | New Conventional | |
| Previous Owner | $104,900 | New Conventional |
Property History
| Date | Event | Price | Change | Sq Ft Price |
|---|---|---|---|---|
| 06/06/2025 06/06/25 | Sold | $295,000 | 0.0% | $141 / Sq Ft |
| 05/03/2025 05/03/25 | Pending | -- | -- | -- |
| 05/03/2025 05/03/25 | For Sale | $295,000 | -- | $141 / Sq Ft |
Tax History Compared to Growth
Tax History
| Year | Tax Paid | Tax Assessment Tax Assessment Total Assessment is a certain percentage of the fair market value that is determined by local assessors to be the total taxable value of land and additions on the property. | Land | Improvement |
|---|---|---|---|---|
| 2024 | $1,512 | $41,930 | $8,500 | $33,430 |
| 2023 | $1,587 | $41,930 | $8,500 | $33,430 |
| 2022 | $1,637 | $41,930 | $8,500 | $33,430 |
| 2021 | $1,637 | $41,930 | $8,500 | $33,430 |
| 2020 | $1,899 | $41,930 | $8,500 | $33,430 |
| 2019 | $1,511 | $39,980 | $8,500 | $31,480 |
| 2018 | $1,269 | $39,980 | $8,500 | $31,480 |
| 2017 | $1,269 | $39,980 | $8,500 | $31,480 |
| 2016 | $1,527 | $39,980 | $8,500 | $31,480 |
| 2015 | $1,285 | $39,980 | $8,500 | $31,480 |
| 2014 | $1,336 | $41,240 | $7,000 | $34,240 |
Agents Affiliated with this Home
-

Seller's Agent in 2025
Sharon Howard
Coldwell Banker Heritage Homes
(901) 359-5331
93 Total Sales
-
S
Buyer's Agent in 2025
Sharon Jeter
Carter Realty Company
(901) 351-9979
74 Total Sales
Map
Source: Eastern Arkansas REALTORS® Association
MLS Number: 43333
APN: 379-500800-000
- 1500 W Barton Ave
- 1504 W Barton Ave
- 408 Brentwood Dr
- 1106 W Barton Ave
- 1503 Oaklawn Dr
- 1302 Windover Ln
- 1001 Clement Rd
- 1036 W Roselawn Dr
- 909 Rosewood Dr
- 907 Rosewood Dr
- 201 Windsor Dr
- 1709 Pine Ridge Dr
- 106 Windsor Dr
- 302 Georgetown Dr
- 1010 Richland Dr
- 101 Country Club Rd
- 1108 Richland Cove
- 1409 Ashwood Cir
- 1005 Richland Dr
- 209 Kingsway Dr






