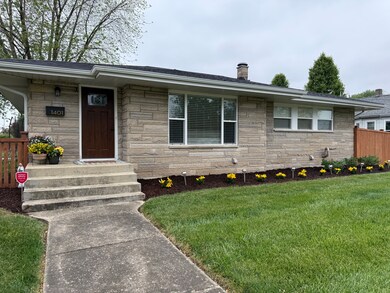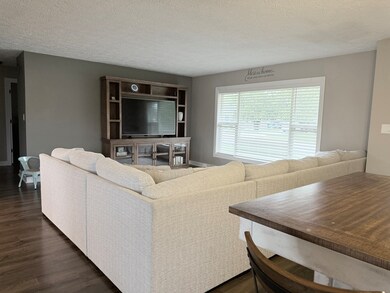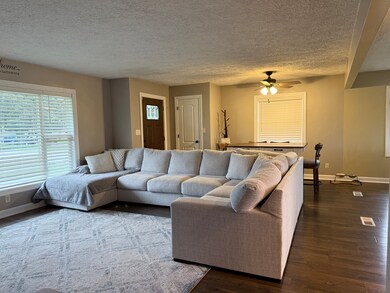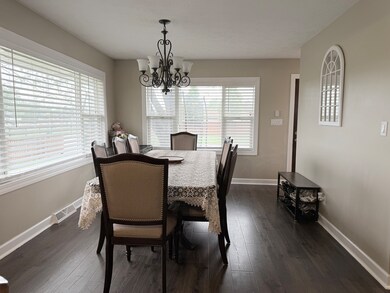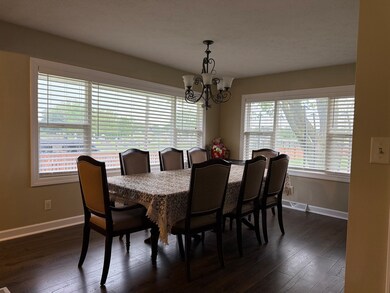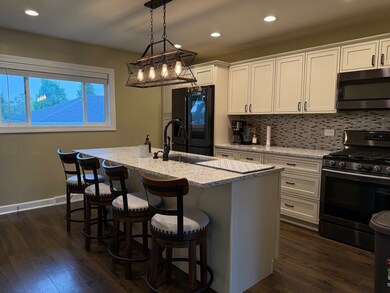
1401 Clement St Joliet, IL 60435
Cunningham NeighborhoodEstimated payment $2,274/month
Highlights
- 0.38 Acre Lot
- Bonus Room
- Patio
- Ranch Style House
- Formal Dining Room
- 5-minute walk to St Joseph's Park
About This Home
Welcome Home! This charming home offers the perfect blend of comfort, style, and functionality. Step into a sun-filled living room with a large picture window and an inviting atmosphere that instantly makes you feel at home. The beautifully updated kitchen features granite countertops, crisp white cabinetry, sleek black appliances, and a modern island. The formal dining room provides a warm, elegant space for dinner parties or memorable meals. You'll find two spacious bedrooms with generous closets and a stylishly updated bathroom. Head down to the basement and you'll find a cozy family room, two additional rooms perfect for a home office, gym, or playroom, another full bathroom, and a second kitchen that's great for hosting. There's also a large laundry area for convenience Step outside to your fully fenced backyard with plenty of space for entertaining, gardening, or simply relaxing in the sunshine. A large two-car garage offers additional storage, and the extended driveway easily fits 4 to 6 more vehicles.
Home Details
Home Type
- Single Family
Est. Annual Taxes
- $5,352
Year Built
- Built in 1963
Lot Details
- 0.38 Acre Lot
- Lot Dimensions are 94x193
Parking
- 2 Car Garage
- Driveway
- Parking Included in Price
Home Design
- Ranch Style House
- Asphalt Roof
- Stone Siding
Interior Spaces
- 1,324 Sq Ft Home
- Family Room
- Living Room
- Formal Dining Room
- Bonus Room
- Laminate Flooring
Kitchen
- Range<<rangeHoodToken>>
- <<microwave>>
- Dishwasher
Bedrooms and Bathrooms
- 2 Bedrooms
- 2 Potential Bedrooms
- 2 Full Bathrooms
Laundry
- Laundry Room
- Dryer
- Washer
Basement
- Basement Fills Entire Space Under The House
- Finished Basement Bathroom
Outdoor Features
- Patio
Utilities
- Central Air
- Heating System Uses Natural Gas
Listing and Financial Details
- Homeowner Tax Exemptions
Map
Home Values in the Area
Average Home Value in this Area
Tax History
| Year | Tax Paid | Tax Assessment Tax Assessment Total Assessment is a certain percentage of the fair market value that is determined by local assessors to be the total taxable value of land and additions on the property. | Land | Improvement |
|---|---|---|---|---|
| 2023 | $5,740 | $67,995 | $21,334 | $46,661 |
| 2022 | $5,126 | $61,506 | $19,298 | $42,208 |
| 2021 | $4,835 | $57,445 | $18,024 | $39,421 |
| 2020 | $4,559 | $54,554 | $17,117 | $37,437 |
| 2019 | $4,296 | $50,701 | $15,908 | $34,793 |
| 2018 | $3,935 | $45,492 | $14,276 | $31,216 |
| 2017 | $3,653 | $41,360 | $12,979 | $28,381 |
| 2016 | $3,379 | $37,434 | $11,891 | $25,543 |
| 2015 | $2,713 | $35,100 | $11,150 | $23,950 |
| 2014 | $2,713 | $34,950 | $11,100 | $23,850 |
| 2013 | $2,713 | $37,040 | $12,330 | $24,710 |
Property History
| Date | Event | Price | Change | Sq Ft Price |
|---|---|---|---|---|
| 05/30/2025 05/30/25 | Pending | -- | -- | -- |
| 05/22/2025 05/22/25 | For Sale | $330,000 | +183.2% | $249 / Sq Ft |
| 10/16/2015 10/16/15 | Sold | $116,535 | -6.8% | $88 / Sq Ft |
| 09/01/2015 09/01/15 | Pending | -- | -- | -- |
| 08/13/2015 08/13/15 | Price Changed | $125,000 | -3.8% | $94 / Sq Ft |
| 08/04/2015 08/04/15 | Price Changed | $129,900 | -0.1% | $98 / Sq Ft |
| 07/11/2015 07/11/15 | For Sale | $130,000 | -- | $98 / Sq Ft |
Purchase History
| Date | Type | Sale Price | Title Company |
|---|---|---|---|
| Warranty Deed | $116,535 | Attorney | |
| Warranty Deed | $132,000 | -- |
Mortgage History
| Date | Status | Loan Amount | Loan Type |
|---|---|---|---|
| Open | $158,400 | New Conventional | |
| Closed | $85,000 | Closed End Mortgage | |
| Closed | $57,653 | Credit Line Revolving | |
| Closed | $110,708 | New Conventional | |
| Previous Owner | $140,000 | Credit Line Revolving | |
| Previous Owner | $130,000 | Unknown | |
| Previous Owner | $62,000 | Unknown |
Similar Homes in Joliet, IL
Source: Midwest Real Estate Data (MRED)
MLS Number: 12371305
APN: 30-07-04-108-027
- 1305 Nicholson St
- 1218 Highland Ave
- 1207 Oakland Ave
- 1322 N Prairie Ave
- 1318 N Prairie Ave
- 1616 Wilcox St
- 1617 Oakland Ave
- 1312 Waverly Place
- 1308 Waverly Place
- 1102 Oakland Ave
- 1021 Oakland Ave
- 1258 Elizabeth St
- 1021 Vine St
- 1609 Marlboro Ln
- 208 Frank Ave
- 1723 N Raynor Ave
- 1002 Wilcox St Unit 1004
- 1001 Wilcox St
- 1811 Dearborn St
- 1429 N May St

