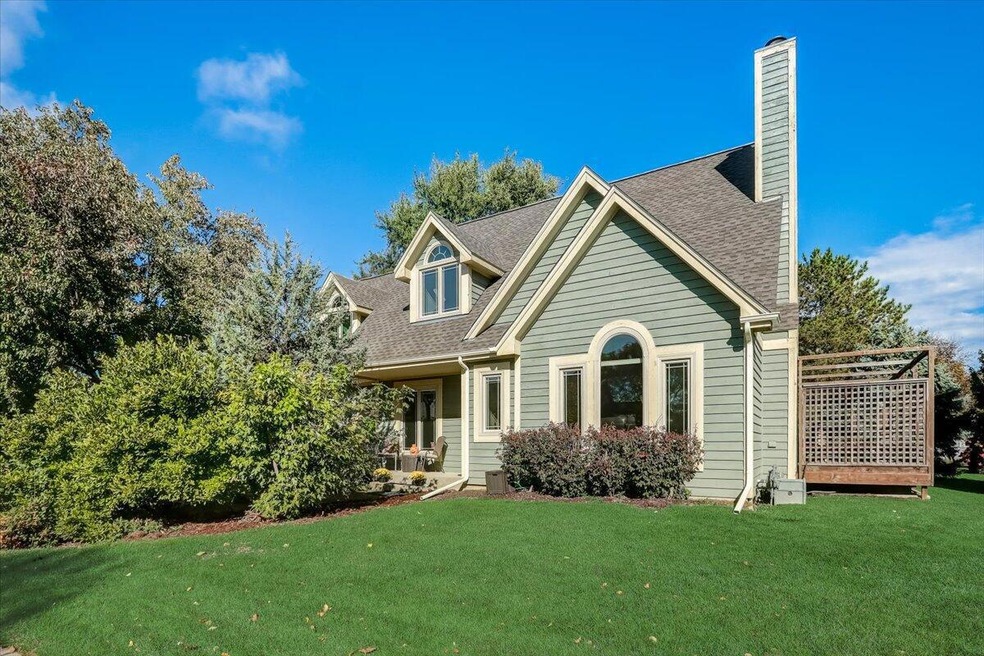
1401 Crystal Lake Dr Oconomowoc, WI 53066
Estimated Value: $427,000 - $497,000
Highlights
- Spa
- Deck
- Bathtub
- Greenland Elementary School Rated A-
- 2.5 Car Attached Garage
- Walk-In Closet
About This Home
As of December 2022Imagine feeling the warmth of the sun, hearing the birds chirp, or gazing into the stars as you relax in the beautiful sunroom with hydronic heated floors or on one of TWO decks offering plenty of entertaining space. Cozy up to the NFP in the Great Room as your day comes to an end then venture upstairs where you will find a Master Bedroom w/ ensuite bath & full walk-in closet along w/ 3 other generous sized bedrooms & a convenient washer & dryer area. Private Backyard w/ plenty of space to play, cookout on your own deck or relax in the hot tub. Newer hot water heater, new roof & gutters w/ transferrable warranty & new carpet throughout. Bring your finishing touches & make this house your home! Minutes from downtown Oconomowoc & conveniently located close to the Hwy 67 Bypass & Hwy 16.
Last Agent to Sell the Property
Realty Executives - Integrity License #88679 Listed on: 10/13/2022

Last Buyer's Agent
Amber Otto
Compass RE WI-Tosa License #85966-94
Home Details
Home Type
- Single Family
Est. Annual Taxes
- $5,315
Year Built
- Built in 1991
Lot Details
- 0.35 Acre Lot
Parking
- 2.5 Car Attached Garage
- Garage Door Opener
Home Design
- Wood Siding
Interior Spaces
- 1,580 Sq Ft Home
- 2-Story Property
Kitchen
- Oven
- Range
- Microwave
- Freezer
- Dishwasher
- Disposal
Bedrooms and Bathrooms
- 4 Bedrooms
- Primary Bedroom Upstairs
- En-Suite Primary Bedroom
- Walk-In Closet
- Bathtub
- Primary Bathroom includes a Walk-In Shower
Laundry
- Dryer
- Washer
Basement
- Basement Fills Entire Space Under The House
- Block Basement Construction
Outdoor Features
- Spa
- Deck
Schools
- Oconomowoc High School
Utilities
- Forced Air Heating and Cooling System
- Heating System Uses Natural Gas
Community Details
- Park View Meadows Subdivision
Listing and Financial Details
- Exclusions: Refrigerator in Basement, Water Softener is Rental, Seller's Personal Property
Ownership History
Purchase Details
Home Financials for this Owner
Home Financials are based on the most recent Mortgage that was taken out on this home.Similar Homes in Oconomowoc, WI
Home Values in the Area
Average Home Value in this Area
Purchase History
| Date | Buyer | Sale Price | Title Company |
|---|---|---|---|
| Zemanovic Dana | $430,000 | Knight Barry Title |
Mortgage History
| Date | Status | Borrower | Loan Amount |
|---|---|---|---|
| Open | Zemanovic Dana | $387,000 | |
| Previous Owner | Menzel Mark A | $188,800 |
Property History
| Date | Event | Price | Change | Sq Ft Price |
|---|---|---|---|---|
| 02/05/2023 02/05/23 | Off Market | $449,999 | -- | -- |
| 12/21/2022 12/21/22 | Sold | $430,000 | -4.4% | $272 / Sq Ft |
| 10/29/2022 10/29/22 | Price Changed | $449,999 | -5.2% | $285 / Sq Ft |
| 10/15/2022 10/15/22 | For Sale | $474,900 | -- | $301 / Sq Ft |
Tax History Compared to Growth
Tax History
| Year | Tax Paid | Tax Assessment Tax Assessment Total Assessment is a certain percentage of the fair market value that is determined by local assessors to be the total taxable value of land and additions on the property. | Land | Improvement |
|---|---|---|---|---|
| 2024 | $4,931 | $460,900 | $110,700 | $350,200 |
| 2023 | $4,816 | $430,000 | $110,700 | $319,300 |
| 2022 | $6,234 | $453,500 | $110,700 | $342,800 |
| 2021 | $5,315 | $392,100 | $110,700 | $281,400 |
| 2020 | $5,042 | $291,000 | $67,000 | $224,000 |
| 2019 | $4,886 | $291,000 | $67,000 | $224,000 |
| 2018 | $4,727 | $291,000 | $67,000 | $224,000 |
| 2017 | $5,267 | $291,000 | $67,000 | $224,000 |
| 2016 | $4,746 | $291,000 | $67,000 | $224,000 |
| 2015 | $4,721 | $291,000 | $67,000 | $224,000 |
| 2014 | $4,660 | $291,000 | $67,000 | $224,000 |
| 2013 | $4,660 | $291,800 | $70,000 | $221,800 |
Agents Affiliated with this Home
-
Becky Wilde
B
Seller's Agent in 2022
Becky Wilde
Realty Executives - Integrity
1 in this area
25 Total Sales
-
A
Buyer's Agent in 2022
Amber Otto
Compass RE WI-Tosa
Map
Source: Metro MLS
MLS Number: 1814759
APN: OCOC-0541-058
- 647 Lake Bluff Dr
- 550 Lake Bluff Dr
- 1299 Yosemite Rd
- 1290 Winterberry Rd
- 718 Marigold St
- 668 Poppy St
- N62W38169 Westwinds Ct
- 949 Prairieview Cir
- 707 E Roland St
- 1233 Green Tree Dr
- 1536 Creekview Ct
- 1241 Green Tree Dr
- 1242 Green Tree Dr
- 1602 Switchgrass St
- 1603 Switchgrass St
- 1235 Violet St
- 1652 Switchgrass St
- 1539 Creekview Ct
- 1236 Violet St
- 1561 Creekview Ln
- 1401 Crystal Lake Dr
- 1409 Crystal Lake Dr
- 1395 Crystal Lake Dr
- 1408 Eldorado Dr
- 1402 Eldorado Dr
- 1417 Crystal Lake Dr
- 1418 Eldorado Dr
- 1404 Crystal Lake Dr
- 1398 Crystal Lake Dr
- 1412 Crystal Lake Dr
- 1384 Crystal Lake Dr
- 1416 Crystal Lake Dr
- 1423 Crystal Lake Dr
- 1422 Eldorado Dr
- 627 Skylark Dr
- 1420 Crystal Lake Dr
- 1405 Eldorado Dr
- 652 Skylark Dr
- 641 Skylark Dr
- 1376 Crystal Lake Dr
