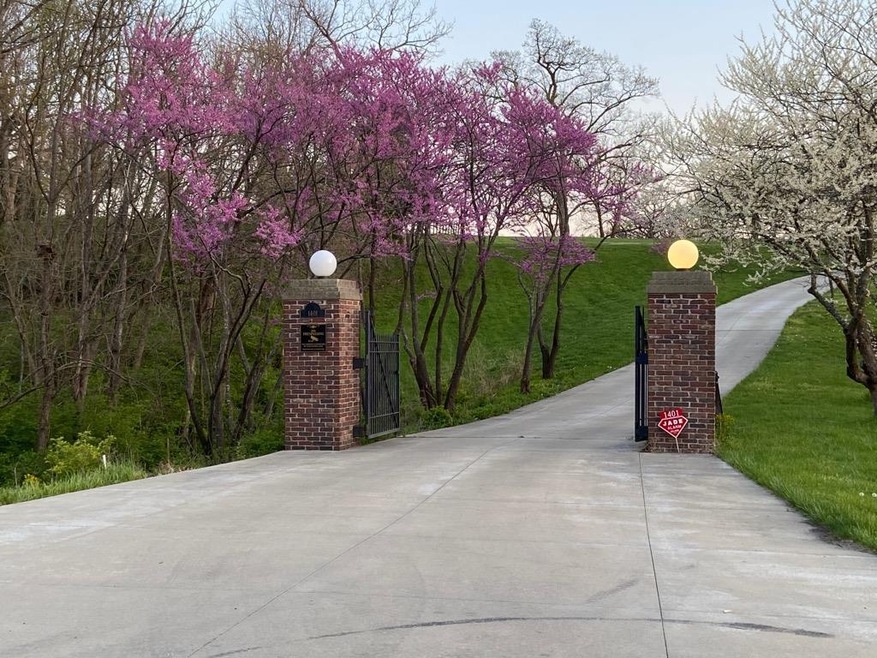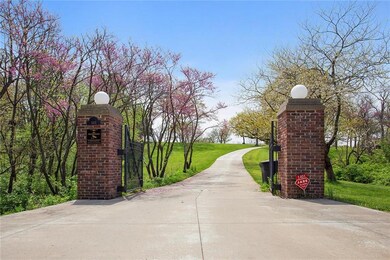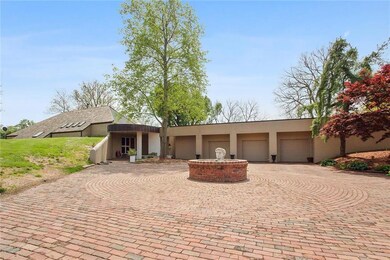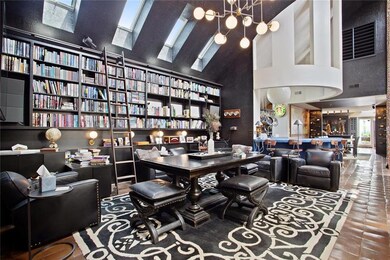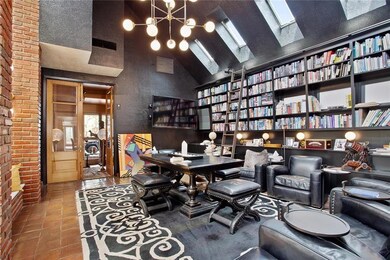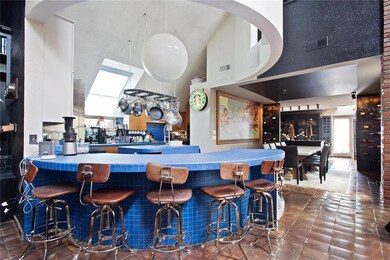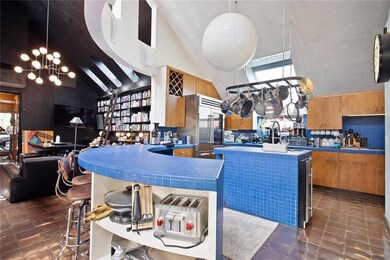
1401 E 147th St Kansas City, MO 64146
Richards Gebaur NeighborhoodEstimated Value: $469,000 - $1,419,834
Highlights
- Horse Facilities
- Lake On Lot
- Family Room with Fireplace
- In Ground Pool
- 447,361 Sq Ft lot
- Wooded Lot
About This Home
As of August 2020Private 10+/- acre Estate with fabulous hilltop views, lake, & trees! Stately gated entrance & paver brick courtyard. One level living home features slate roof, copper gutters, new skylights, 3 fireplaces, huge great room/atrium room, oversized dining rm, library/office, beautiful wood doors, 4 bdrms, 3.5 ba. 3+ car garage w extra storage space. Awesome 3200 sq ft barn, all redone, A/C, hdwd flrs main level, offices, slate roof, 4 horse stalls w heated water. One of a kind property, convenient, close-in location. Enjoy country living, beautiful sunsets, & a stocked lake within minutes to everything!
Last Agent to Sell the Property
Vitale Realtors License #1999093458 Listed on: 04/26/2020
Home Details
Home Type
- Single Family
Est. Annual Taxes
- $12,418
Year Built
- 1980
Lot Details
- 10.27 Acre Lot
- Wooded Lot
- Many Trees
Parking
- 3 Car Detached Garage
- Front Facing Garage
Home Design
- Ranch Style House
- Slate Roof
- Stucco
Interior Spaces
- 4,206 Sq Ft Home
- Wet Bar: Ceramic Tiles, Shades/Blinds, Double Vanity, Walk-In Closet(s)
- Built-In Features: Ceramic Tiles, Shades/Blinds, Double Vanity, Walk-In Closet(s)
- Vaulted Ceiling
- Ceiling Fan: Ceramic Tiles, Shades/Blinds, Double Vanity, Walk-In Closet(s)
- Skylights
- Shades
- Plantation Shutters
- Drapes & Rods
- Family Room with Fireplace
- 3 Fireplaces
- Sitting Room
- Combination Kitchen and Dining Room
- Library
Kitchen
- Granite Countertops
- Laminate Countertops
Flooring
- Wall to Wall Carpet
- Linoleum
- Laminate
- Stone
- Ceramic Tile
- Luxury Vinyl Plank Tile
- Luxury Vinyl Tile
Bedrooms and Bathrooms
- 4 Bedrooms
- Cedar Closet: Ceramic Tiles, Shades/Blinds, Double Vanity, Walk-In Closet(s)
- Walk-In Closet: Ceramic Tiles, Shades/Blinds, Double Vanity, Walk-In Closet(s)
- Double Vanity
- Bathtub with Shower
Laundry
- Laundry Room
- Laundry on main level
Outdoor Features
- In Ground Pool
- Lake On Lot
- Enclosed patio or porch
Utilities
- Cooling Available
- Heat Pump System
- Septic Tank
Community Details
- Horse Facilities
Listing and Financial Details
- Exclusions: pool
- Assessor Parcel Number 66-700-02-10-01-0-00-000
Ownership History
Purchase Details
Home Financials for this Owner
Home Financials are based on the most recent Mortgage that was taken out on this home.Purchase Details
Similar Homes in Kansas City, MO
Home Values in the Area
Average Home Value in this Area
Purchase History
| Date | Buyer | Sale Price | Title Company |
|---|---|---|---|
| Yoder Samuel | -- | First American Title | |
| Dunsworth Melvin L | -- | Security Land Title Co |
Mortgage History
| Date | Status | Borrower | Loan Amount |
|---|---|---|---|
| Open | Yoder Samuel | $184,999 | |
| Open | Yoder Samuel | $510,400 | |
| Previous Owner | Schultze Lori Quick | $417,000 | |
| Previous Owner | Schultze Lori F Quick | $76,375 |
Property History
| Date | Event | Price | Change | Sq Ft Price |
|---|---|---|---|---|
| 08/15/2020 08/15/20 | Sold | -- | -- | -- |
| 04/26/2020 04/26/20 | For Sale | $825,000 | -- | $196 / Sq Ft |
Tax History Compared to Growth
Tax History
| Year | Tax Paid | Tax Assessment Tax Assessment Total Assessment is a certain percentage of the fair market value that is determined by local assessors to be the total taxable value of land and additions on the property. | Land | Improvement |
|---|---|---|---|---|
| 2024 | $12,418 | $148,989 | $33,613 | $115,376 |
| 2023 | $12,418 | $148,989 | $33,613 | $115,376 |
| 2022 | $6,731 | $74,860 | $7,420 | $67,440 |
| 2021 | $6,730 | $74,860 | $7,420 | $67,440 |
| 2020 | $5,577 | $65,587 | $7,420 | $58,167 |
| 2019 | $5,320 | $65,587 | $7,420 | $58,167 |
| 2018 | $5,505 | $64,479 | $20,116 | $44,363 |
| 2017 | $5,451 | $64,479 | $20,116 | $44,363 |
| 2016 | $5,451 | $62,864 | $10,830 | $52,034 |
| 2014 | $5,527 | $62,864 | $10,830 | $52,034 |
Agents Affiliated with this Home
-
Bennie Vitale
B
Seller's Agent in 2020
Bennie Vitale
Vitale Realtors
(816) 753-4448
1 in this area
11 Total Sales
-
Vince Vitale
V
Seller Co-Listing Agent in 2020
Vince Vitale
Vitale Realtors
(816) 753-4448
1 in this area
12 Total Sales
-
Chad Green
C
Buyer's Agent in 2020
Chad Green
Real Broker, LLC
(785) 329-9077
1 in this area
57 Total Sales
Map
Source: Heartland MLS
MLS Number: 2217713
APN: 66-700-02-10-01-0-00-000
- 14400 Prospect Ave
- 14650 Holmes Rd
- 14701 Holmes Rd
- MO-150 and Prospect Ave
- 12301 Merritt Rd
- 509 E 165th St
- 13410 Wood Land Ave
- 14500 Meadow Ln
- 13318 Locust St
- 180 Hever Knoll
- 2109 W 144th St
- 16201 Spyglass Ct
- 16316 Turnberry N A
- 14613 Norwood St
- 14316 Norwood St
- 13423 Pennsylvania Ct
- 16401 W Loch Lloyd Pkwy
- 16417 Turnberry
- 14709 Fairway St
- 13814 Meadow Ln
- 1401 E 147th St
- 1401 Outer Belt Rd
- 1701 Outer Belt Rd
- 1700 E 147th St
- 14823 Holmes Rd
- 1239 E 147th St
- 14805 Holmes Rd
- 14819 Holmes Rd
- 15051 Holmes Rd
- 15102 Holmes Rd
- 15100 Holmes Rd
- 624 E 147th St
- 14522 Holmes Rd
- 618 E 147th St
- 616 E 147th St
- 14605 Cherry St
- 14603 Cherry St
- 14603 Cherry St
- 14524 Holmes Rd
- 600 E 147th St
