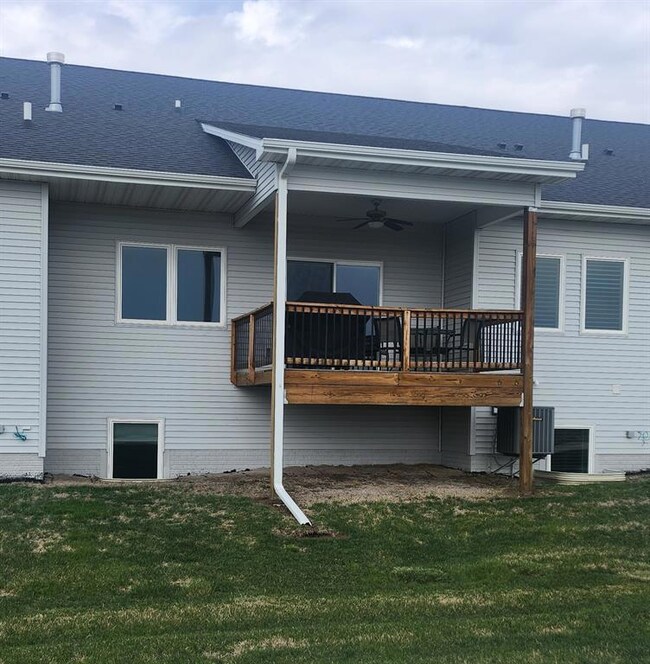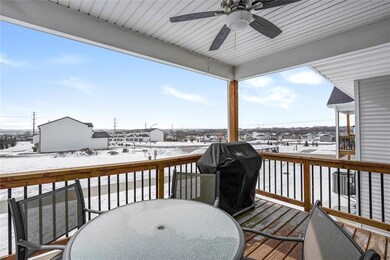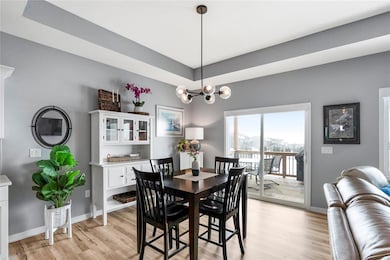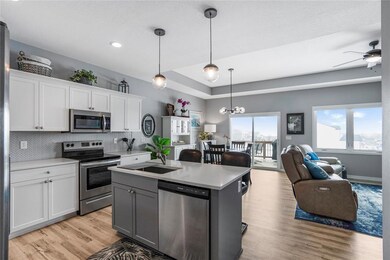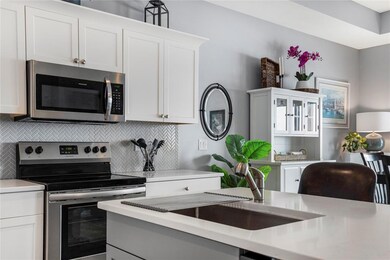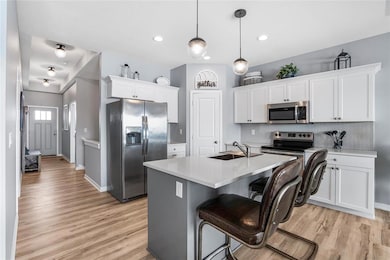
1401 E 28th St Unit 119 Norwalk, IA 50211
Highlights
- Ranch Style House
- Covered Deck
- Luxury Vinyl Plank Tile Flooring
- Covered patio or porch
- Accessible Doors
- Forced Air Heating and Cooling System
About This Home
As of June 2025There are no longer any age restrictions at Silver Estates! Quality & Beauty! This 3BR 3BA townhome has all that you could want & backs to a walking path. The deck & large windows are on the south, allowing the home to stream natural light! The kitchen has quartz counters, white cabinets, stainless steel appliances, LVP flooring, corner pantry & tiled backsplash which all look phenomenal with the wall paint. This floor plan has a very open feel. The gathering area has a gas fireplace, flanked w/floating shelves, large windows & tray ceiling w/fan. A large coat closet & full guest bath are close by. The primary suite streams w/southern light, if you wish. It accommodates a king-size bed nicely. The ensuite has double vanities, walk-in shower w/glass door, walk-in closet & linen closet. The second bedroom has two large windows, w/natural light from the north & doubles as a great office! (The wide staircase to the lower level makes moving a breeze) The 3rd bedroom is in the lower level, w/an egress window & is next to a full bath. The family room is surely large enough to accommodate your needs! There are 2 unfinished areas for storage space in addition to the storage space under the stairs. This home has only been lived in for 4 years & is in fantastic condition. It has all the extras: epoxy floor in garage, shelving systems in the garage, insulated garage ceiling, storm door, covered deck w/ceiling fan, quality flooring and blinds through-out! This is move-in Ready.
Townhouse Details
Home Type
- Townhome
Est. Annual Taxes
- $4,357
Year Built
- Built in 2019
Lot Details
- 2,485 Sq Ft Lot
- Lot Dimensions are 35x71
HOA Fees
- $230 Monthly HOA Fees
Home Design
- Ranch Style House
- Asphalt Shingled Roof
- Cement Board or Planked
Interior Spaces
- 1,287 Sq Ft Home
- Gas Log Fireplace
- Family Room Downstairs
- Dining Area
- Finished Basement
- Basement Window Egress
Kitchen
- Stove
- Microwave
- Dishwasher
Flooring
- Carpet
- Luxury Vinyl Plank Tile
Bedrooms and Bathrooms
- 3 Bedrooms | 2 Main Level Bedrooms
Laundry
- Laundry on main level
- Dryer
- Washer
Home Security
Parking
- 2 Car Attached Garage
- Driveway
Outdoor Features
- Covered Deck
- Covered patio or porch
Additional Features
- Accessible Doors
- Forced Air Heating and Cooling System
Listing and Financial Details
- Assessor Parcel Number 63349010190
Community Details
Overview
- Cushman & Wakefield Association, Phone Number (515) 309-4002
- The community has rules related to renting
Recreation
- Snow Removal
Security
- Fire and Smoke Detector
Ownership History
Purchase Details
Home Financials for this Owner
Home Financials are based on the most recent Mortgage that was taken out on this home.Similar Homes in Norwalk, IA
Home Values in the Area
Average Home Value in this Area
Purchase History
| Date | Type | Sale Price | Title Company |
|---|---|---|---|
| Warranty Deed | $263,000 | None Available |
Mortgage History
| Date | Status | Loan Amount | Loan Type |
|---|---|---|---|
| Open | $215,200 | Credit Line Revolving |
Property History
| Date | Event | Price | Change | Sq Ft Price |
|---|---|---|---|---|
| 06/16/2025 06/16/25 | Sold | $335,000 | -1.4% | $260 / Sq Ft |
| 05/01/2025 05/01/25 | Pending | -- | -- | -- |
| 04/22/2025 04/22/25 | Price Changed | $339,900 | -2.9% | $264 / Sq Ft |
| 03/27/2025 03/27/25 | Price Changed | $349,900 | -2.8% | $272 / Sq Ft |
| 03/03/2025 03/03/25 | Price Changed | $359,900 | -1.4% | $280 / Sq Ft |
| 02/21/2025 02/21/25 | For Sale | $365,000 | -- | $284 / Sq Ft |
Tax History Compared to Growth
Tax History
| Year | Tax Paid | Tax Assessment Tax Assessment Total Assessment is a certain percentage of the fair market value that is determined by local assessors to be the total taxable value of land and additions on the property. | Land | Improvement |
|---|---|---|---|---|
| 2024 | $4,160 | $240,500 | $29,800 | $210,700 |
| 2023 | $4,114 | $312,000 | $29,800 | $282,200 |
| 2022 | $4,098 | $196,500 | $29,800 | $166,700 |
| 2021 | $1,742 | $196,500 | $29,800 | $166,700 |
| 2020 | $1,742 | $73,800 | $29,800 | $44,000 |
Agents Affiliated with this Home
-
Connie Ridgway
C
Seller's Agent in 2025
Connie Ridgway
Iowa Realty Mills Crossing
(515) 447-8043
6 in this area
72 Total Sales
-
Andria Lang

Buyer's Agent in 2025
Andria Lang
RE/MAX
(515) 985-8059
48 in this area
182 Total Sales
Map
Source: Des Moines Area Association of REALTORS®
MLS Number: 712278
APN: 63349010190
- 1106 E 28th St
- 1307 Rolling Hills Dr
- 1342 Hunter Dr
- 1509 Warrior Run Dr
- 2903 Kestrel St
- 2918 Kestrel St
- 2930 Kestrel St
- 2020 Parkhill Dr
- 2923 Osprey St
- 2910 Osprey St
- 926 Casady Dr
- 2901 Yordi Dr
- 2905 Yordi Dr
- 2909 Yordi Dr
- 2913 Yordi Dr
- 2724 Yordi Dr
- 2904 Yordi Dr
- 2908 Yordi Dr
- 2912 Yordi Dr
- 2916 Yordi Dr

