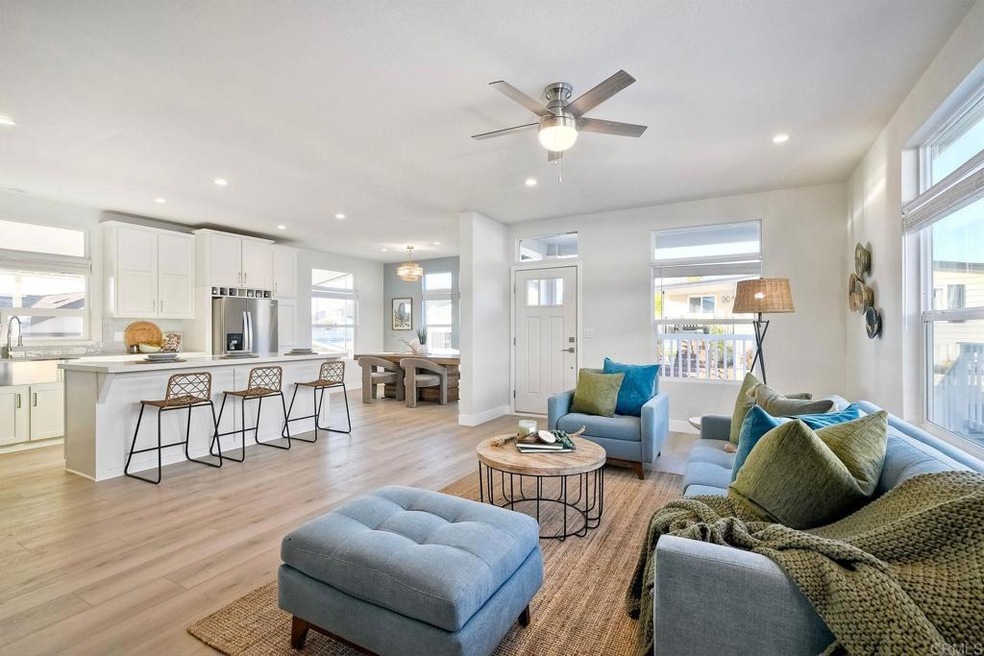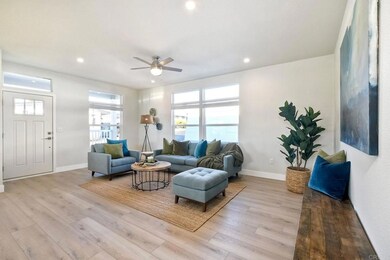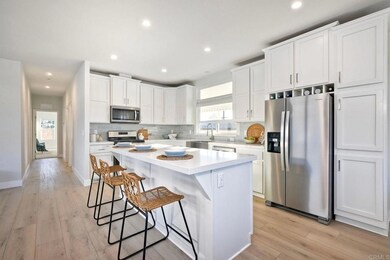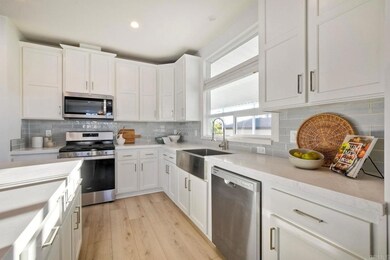
1401 El Norte Pkwy Unit SPC 244 San Marcos, CA 92069
Highlights
- Golf Course Community
- Under Construction
- RV Access or Parking
- Fitness Center
- Heated In Ground Pool
- 5-minute walk to Helen Bougher Memorial Park
About This Home
As of March 2025Discover the perfect blend of modern elegance and effortless living in NEW, never-lived-in manufactured home, designed for comfort, convenience, and relaxation. With soaring 9’ ceilings and an open-concept layout, this home welcomes you with a thoughtfully designed kitchen featuring sleek quartz countertops, new stainless steel appliances, a built-in wine rack, and ample storage, making meal prep and entertaining a breeze. The luxurious main suite offers a peaceful retreat with custom wainscot paneling, a spacious walk-in closet, and a spa-like en-suite with a beautifully tiled shower and glass door. Stylish LVP flooring flows throughout the main areas and bathrooms, while plush carpeting adds warmth to the bedrooms, complemented by modern baseboards for a polished finish. Enjoy year-round comfort with a brand-new HVAC system, ceiling fans in the living room and main bedroom, and pre-wiring for fans in additional rooms. Step outside onto the Trex front deck, where you can unwind with a morning coffee or evening breeze, while the newly landscaped yard, complete with added drainage and a drip irrigation system, ensures a low-maintenance lifestyle. A new shed and built-in laundry room shelving provide extra storage, keeping everything organized with ease. Nestled in a community designed for relaxation and connection, residents enjoy access to two scenic pools, two vibrant clubhouses hosting social events, pickleball courts, walking paths, mini golf, a fitness center, and a dedicated RV/boat parking area, all for just $185 per month in HOA fees. Ideally located near the 78 and 15 freeways, shopping, dining, and just a short drive to the coast, this home offers the ultimate combination of tranquility and accessibility. Whether you're seeking a serene retreat or an active, community-driven lifestyle, this stunning, turn-key home is ready to welcome you - don’t miss your chance to make it yours!
Last Agent to Sell the Property
eXp Realty of California, Inc License #01904490 Listed on: 02/20/2025

Last Buyer's Agent
Eric Hellon
Redfin Corporation License #01780767

Property Details
Home Type
- Manufactured Home With Land
Year Built
- Built in 2025 | Under Construction
Lot Details
- 45.74 Acre Lot
- No Common Walls
- Landscaped
- Side Yard Sprinklers
HOA Fees
- $185 Monthly HOA Fees
Home Design
- Turnkey
- Fire Rated Drywall
- Shingle Roof
- Composition Roof
- Wood Siding
Interior Spaces
- 1,520 Sq Ft Home
- 1-Story Property
- Open Floorplan
- High Ceiling
- Ceiling Fan
- Double Pane Windows
- Blinds
- Window Screens
- Family Room Off Kitchen
- Living Room
- Dining Room
- Views of Hills
- Carbon Monoxide Detectors
Kitchen
- Updated Kitchen
- Open to Family Room
- Gas Oven or Range
- Gas Range
- <<microwave>>
- Dishwasher
- Kitchen Island
- Quartz Countertops
- Disposal
Flooring
- Carpet
- Vinyl
Bedrooms and Bathrooms
- 3 Main Level Bedrooms
- Primary Bedroom Suite
- Walk-In Closet
- Remodeled Bathroom
- 2 Full Bathrooms
- Quartz Bathroom Countertops
- Dual Sinks
- Dual Vanity Sinks in Primary Bathroom
- Private Water Closet
- <<tubWithShowerToken>>
- Walk-in Shower
- Linen Closet In Bathroom
Laundry
- Laundry Room
- Washer and Gas Dryer Hookup
Parking
- 3 Parking Spaces
- 3 Attached Carport Spaces
- Parking Available
- Automatic Gate
- RV Access or Parking
Pool
- Heated In Ground Pool
- Heated Spa
- In Ground Spa
Outdoor Features
- Patio
- Shed
- Rain Gutters
- Front Porch
Utilities
- Forced Air Heating and Cooling System
- Gas Water Heater
Additional Features
- More Than Two Accessible Exits
- Suburban Location
Listing and Financial Details
- Tax Tract Number 806
- Assessor Parcel Number 2240522780
- $27 per year additional tax assessments
- Seller Considering Concessions
Community Details
Overview
- Senior Community
- 330 Units
- Madrid Manor HOA, Phone Number (760) 747-0168
- Madrid Manor
- Maintained Community
- RV Parking in Community
Amenities
- Picnic Area
- Clubhouse
- Banquet Facilities
- Meeting Room
- Card Room
- Recreation Room
Recreation
- Golf Course Community
- Tennis Courts
- Pickleball Courts
- Fitness Center
- Community Pool
- Community Spa
- Dog Park
- Hiking Trails
Pet Policy
- Pets Allowed
- Pet Restriction
Security
- Resident Manager or Management On Site
Similar Homes in San Marcos, CA
Home Values in the Area
Average Home Value in this Area
Property History
| Date | Event | Price | Change | Sq Ft Price |
|---|---|---|---|---|
| 03/19/2025 03/19/25 | Sold | $625,000 | +4.2% | $411 / Sq Ft |
| 02/20/2025 02/20/25 | For Sale | $600,000 | -- | $395 / Sq Ft |
Tax History Compared to Growth
Agents Affiliated with this Home
-
Kara Courtney

Seller's Agent in 2025
Kara Courtney
eXp Realty of California, Inc
(760) 583-2226
3 in this area
64 Total Sales
-
E
Buyer's Agent in 2025
Eric Hellon
Redfin Corporation
Map
Source: California Regional Multiple Listing Service (CRMLS)
MLS Number: NDP2501609
- 1401 El Norte Pkwy Unit 217
- 1401 El Norte Pkwy Unit 282
- 1401 El Norte Pkwy Unit 60
- 1401 El Norte Pkwy Unit 9
- 1401 El Norte Pkwy Unit 145
- 1401 El Norte Pkwy Unit SPC 237
- 1401 W El Norte Pkwy Unit 145
- 1701 Rosemary Ct
- 1872 Fairway Park Unit B
- 1507 Fulton Rd
- 1711 Cheshire Way
- 1845 Newton Ct
- 0 Borden Rd
- 2011 Copernicus Ct
- 2156 Krystal Place
- 1938 Julie Dawn Place
- 2073 Carol Lee Ln
- 1926 Pamela Ln
- 1682 Carol Lee Ln
- 2072 Golden Circle Dr






