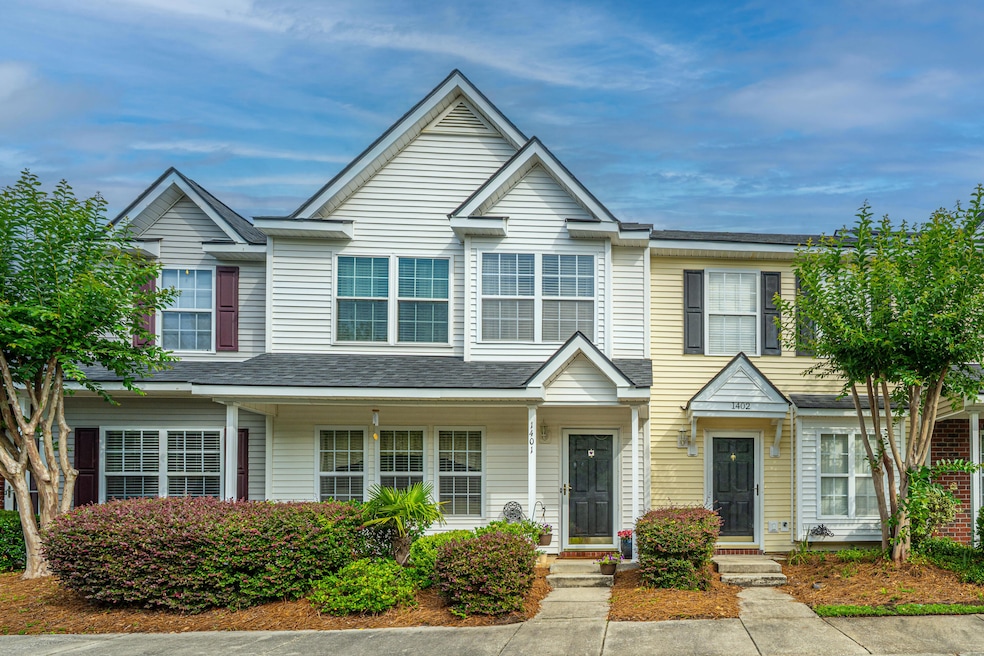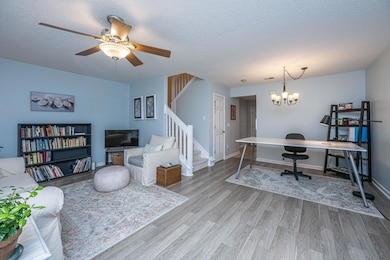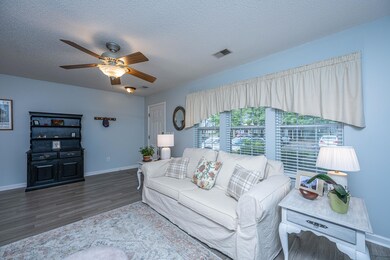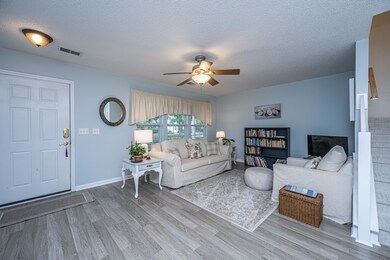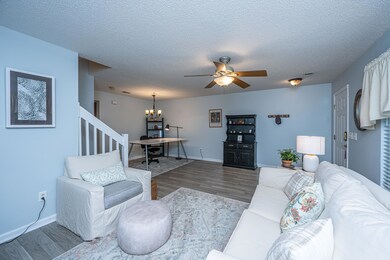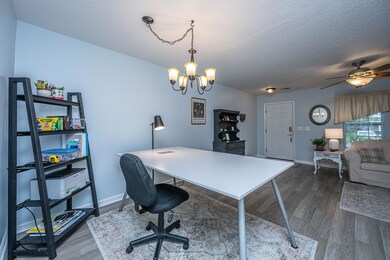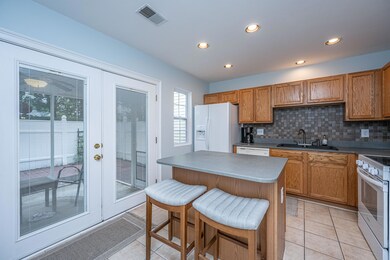
1401 Elm Hall Cir Summerville, SC 29483
Estimated payment $1,808/month
Highlights
- Cathedral Ceiling
- Front Porch
- Screened Patio
- Community Pool
- Eat-In Kitchen
- Walk-In Closet
About This Home
Welcome to 1401 Elm Hall Circle in the Summer Wood Subdivision. This residence features neutral decor, a new HVAC system (2024), an architectural roof (2024), and carpet replaced in 2024. For maintenance-free living, the HOA covers lawn care, exterior hazardous insurance, two neighborhood pools, termite bond, and pressure washing of the townhome exterior. Summer Wood is conveniently located near I-26, the Town of Summerville Historic District, shopping centers, restaurants, and hospitals. It also offers easy access to the Volvo and Mercedes plants, Boeing, the airport, Bosch, and the Air Force Base.Upon arrival at 1401 Elm Hall Circle, guests are greeted by a fully covered front porch. Inside, an open concept living space with both family and dining rooms receives an abundance ofnatural light and features LVP flooring. The kitchen includes ceramic tile floors, Corian countertops, a tiled backsplash, a kitchen island, and a spacious pantry. Downstairs, you will find a guest powder bathroom and a laundry room (washer/dryer included). The screened-in porch at the back provides a storage room and a private backyard enclosed by a vinyl fence.
The split staircase leads upstairs to three generously sized bedrooms. The primary suite boasts a vaulted ceiling, a primary bath, and a walk-in closet. The two secondary bedrooms share a full guest bathroom. Additional storage is available in a closet beneath the staircase. The townhome includes two assigned parking spots directly in front. Visit 1401 Elm Hall Circle and discover its charm and convenience.
Home Details
Home Type
- Single Family
Est. Annual Taxes
- $976
Year Built
- Built in 2003
Lot Details
- 1,307 Sq Ft Lot
- Privacy Fence
- Vinyl Fence
HOA Fees
- $270 Monthly HOA Fees
Parking
- Off-Street Parking
Home Design
- Slab Foundation
- Architectural Shingle Roof
- Vinyl Siding
Interior Spaces
- 1,332 Sq Ft Home
- 2-Story Property
- Smooth Ceilings
- Popcorn or blown ceiling
- Cathedral Ceiling
- Ceiling Fan
- Window Treatments
- Combination Dining and Living Room
- Storm Doors
Kitchen
- Eat-In Kitchen
- Electric Range
- Microwave
- Dishwasher
- Disposal
Flooring
- Carpet
- Ceramic Tile
- Vinyl
Bedrooms and Bathrooms
- 3 Bedrooms
- Walk-In Closet
Laundry
- Laundry Room
- Dryer
- Washer
Outdoor Features
- Screened Patio
- Front Porch
Schools
- Sangaree Elementary And Middle School
- Stratford High School
Utilities
- Central Air
- Heating System Uses Natural Gas
Community Details
Overview
- Front Yard Maintenance
- Summer Wood Subdivision
Recreation
- Community Pool
Map
Home Values in the Area
Average Home Value in this Area
Tax History
| Year | Tax Paid | Tax Assessment Tax Assessment Total Assessment is a certain percentage of the fair market value that is determined by local assessors to be the total taxable value of land and additions on the property. | Land | Improvement |
|---|---|---|---|---|
| 2024 | $3,460 | $9,364 | $1,000 | $8,364 |
| 2023 | $3,460 | $14,046 | $1,500 | $12,546 |
| 2022 | $3,342 | $13,188 | $900 | $12,288 |
| 2021 | $1,786 | $6,160 | $457 | $5,698 |
| 2020 | $1,793 | $6,155 | $457 | $5,698 |
| 2019 | $1,789 | $6,155 | $457 | $5,698 |
| 2018 | $1,662 | $5,352 | $552 | $4,800 |
| 2017 | $1,662 | $5,352 | $552 | $4,800 |
| 2016 | $1,677 | $5,350 | $550 | $4,800 |
| 2015 | $1,602 | $5,350 | $550 | $4,800 |
| 2014 | $1,502 | $5,350 | $550 | $4,800 |
| 2013 | -- | $5,350 | $550 | $4,800 |
Property History
| Date | Event | Price | Change | Sq Ft Price |
|---|---|---|---|---|
| 07/11/2025 07/11/25 | Price Changed | $263,000 | -0.8% | $197 / Sq Ft |
| 06/18/2025 06/18/25 | Price Changed | $265,000 | -1.5% | $199 / Sq Ft |
| 05/30/2025 05/30/25 | For Sale | $269,000 | +10.2% | $202 / Sq Ft |
| 05/02/2024 05/02/24 | Sold | $244,000 | -3.4% | $203 / Sq Ft |
| 02/26/2024 02/26/24 | Price Changed | $252,500 | -1.0% | $210 / Sq Ft |
| 02/01/2024 02/01/24 | For Sale | $255,000 | +8.5% | $213 / Sq Ft |
| 10/05/2022 10/05/22 | Sold | $235,000 | -2.1% | $182 / Sq Ft |
| 09/06/2022 09/06/22 | For Sale | $240,000 | 0.0% | $186 / Sq Ft |
| 09/06/2022 09/06/22 | Pending | -- | -- | -- |
| 08/30/2022 08/30/22 | For Sale | $240,000 | +2.1% | $186 / Sq Ft |
| 08/25/2022 08/25/22 | Off Market | $235,000 | -- | -- |
| 08/24/2022 08/24/22 | For Sale | $240,000 | +35.6% | $186 / Sq Ft |
| 05/05/2021 05/05/21 | Sold | $177,000 | 0.0% | $148 / Sq Ft |
| 04/05/2021 04/05/21 | Pending | -- | -- | -- |
| 04/02/2021 04/02/21 | For Sale | $177,000 | -- | $148 / Sq Ft |
Purchase History
| Date | Type | Sale Price | Title Company |
|---|---|---|---|
| Deed | $244,000 | None Listed On Document | |
| Deed | $235,000 | -- | |
| Deed | $177,000 | None Available | |
| Deed | $121,000 | None Available | |
| Deed | $107,135 | -- |
Mortgage History
| Date | Status | Loan Amount | Loan Type |
|---|---|---|---|
| Previous Owner | $188,000 | New Conventional | |
| Previous Owner | $168,150 | New Conventional | |
| Previous Owner | $118,250 | VA | |
| Previous Owner | $123,600 | VA |
Similar Homes in Summerville, SC
Source: CHS Regional MLS
MLS Number: 25015046
APN: 232-15-01-006
- 402 Pine Bluff Dr
- 1304 Elm Hall Cir
- 205 Yellow Hawthorn Cir
- 302 Elm Hall Cir
- 1005 Yellow Hawthorn Cir
- 601 Buckthorn Cir
- 195 Fox Squirrel Run
- 306 Mcdougal Cir
- 1301 Buckthorn Cir
- 3901 Poplar Grove Place
- 3903 Poplar Grove Place
- 612 S Pointe Blvd
- 101 Limerick Cir
- 0 Jandrell Rd Unit 23028532
- 1800 Poplar Grove Place
- 207 Littlejohn St
- 517 Yukon Ct
- 505 Yukon Ct
- 802 S Pointe Blvd
- 336 Dickerson Ln
- 703 Pine Bluff Dr
- 1100 Pine Bluff Dr
- 452 Brick Kiln Dr
- 10765 U S 78
- 77 Branch Creek Trail
- 2100 Farm Springs Rd
- 325 Marymeade Dr
- 325 Marymeade Dr Unit 910.1409845
- 325 Marymeade Dr Unit 201.1409846
- 325 Marymeade Dr Unit 1024.1409849
- 325 Marymeade Dr Unit 518.1409847
- 325 Marymeade Dr Unit 917.1409848
- 703 E 3rd St N
- 111 Ashwood Ct Unit 111 Ashwood Court
- 113 Ashwood Ct Unit 113
- 255-275 E 9th St N
- 215 Coosawatchie St
- 2000 Front St
- 317 Salkahatchie St
- 408 Savannah River Dr
