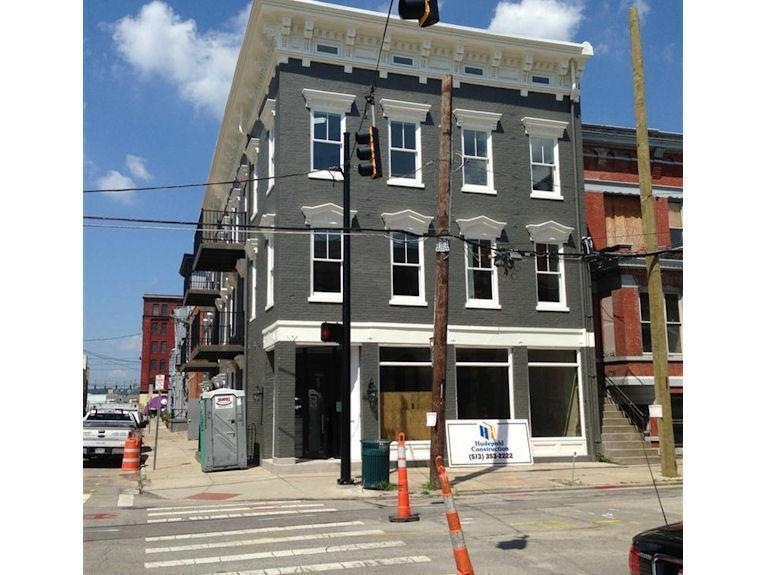
$257,000
- 1 Bed
- 1 Bath
- 749 Sq Ft
- 1124 Race St
- Cincinnati, OH
Studio condo situated in the heart of OTR and just steps away from Washington Park. This 749 sqft studio comes with onsite gated parking and private entrance to unit. Brick wall accents, high ceilings, custom cabinetry & built-in Murphy bed & private patio in rear all add to the charm and easy living in downtown Cincinnati.
Patrick Lach Sibcy Cline, Inc.
