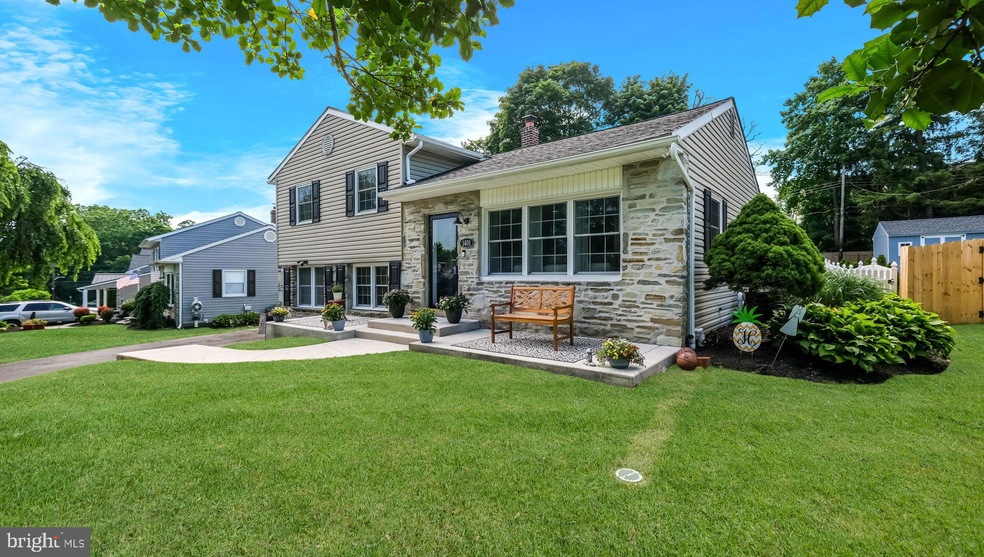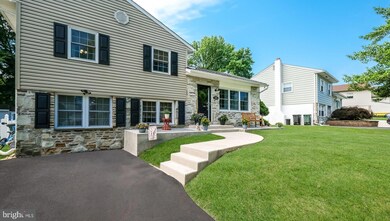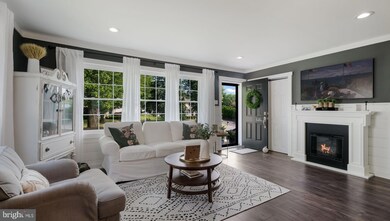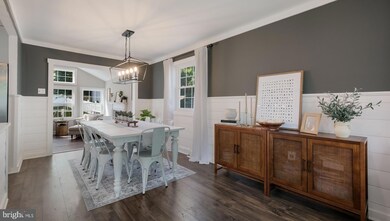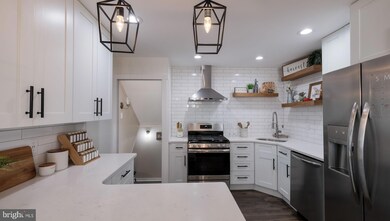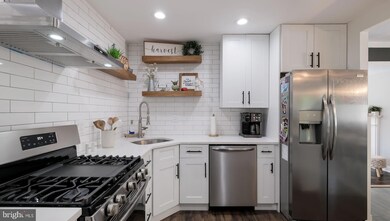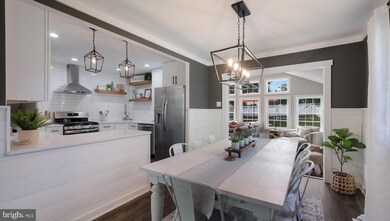
1401 Hi View Dr Southampton, PA 18966
Southampton NeighborhoodHighlights
- Colonial Architecture
- Bonus Room
- Upgraded Countertops
- Deck
- No HOA
- Stainless Steel Appliances
About This Home
As of July 2024Open House Canceled. Welcome to this stunning split-level home nestled in the sought-after community of Upper Southampton. From the moment you pull into the driveway, the style and essence of this meticulously updated residence are immediately apparent, setting the stage for what lies beyond the front door. Step inside to discover a beautifully updated interior, where modern elegance meets functional design. The heart of the home is the stunning kitchen, boasting contemporary finishes and clean design will make meal preparation a delight. Adjacent to the kitchen is a fabulous addition that expands the living space, perfect for entertaining or simply relaxing with family. This home offers three spacious bedrooms upstairs, providing ample space for rest and relaxation. Additionally, there is a potential fourth bedroom downstairs, ideal for guests, a home office, or a hobby room. The one and a half baths are tastefully appointed, ensuring comfort and convenience for the whole family. Outdoor living is a joy on the new deck, where you can enjoy morning coffee or evening gatherings in a tranquil setting. The property also features updated windows, comprehensive basement waterproofing, and numerous other improvements that enhance both the aesthetics and functionality of the home. Experience the perfect blend of style, comfort, and convenience in this remarkable split-level home. Schedule a viewing today and make this dream home your reality!
Last Agent to Sell the Property
Keller Williams Real Estate-Doylestown Listed on: 06/20/2024

Home Details
Home Type
- Single Family
Est. Annual Taxes
- $4,576
Year Built
- Built in 1957
Lot Details
- 0.26 Acre Lot
- Lot Dimensions are 75.00 x 176.00
- Back, Front, and Side Yard
- Property is zoned R3
Home Design
- Colonial Architecture
- Split Level Home
- Block Foundation
- Shingle Roof
Interior Spaces
- 1,800 Sq Ft Home
- Property has 2 Levels
- Wainscoting
- Ceiling Fan
- Recessed Lighting
- Gas Fireplace
- Family Room
- Living Room
- Combination Kitchen and Dining Room
- Bonus Room
Kitchen
- Gas Oven or Range
- Range Hood
- Dishwasher
- Stainless Steel Appliances
- Upgraded Countertops
Bedrooms and Bathrooms
- 3 Bedrooms
- En-Suite Primary Bedroom
- <<tubWithShowerToken>>
Laundry
- Laundry Room
- Laundry on lower level
- Dryer
- Washer
Parking
- 4 Parking Spaces
- 4 Driveway Spaces
- On-Street Parking
Outdoor Features
- Deck
- Porch
Schools
- Davis Elementary School
- Eugene Klinger Middle School
- William Tennent High School
Utilities
- Forced Air Heating and Cooling System
- Natural Gas Water Heater
Community Details
- No Home Owners Association
- Burgundy Hills Subdivision
Listing and Financial Details
- Tax Lot 030
- Assessor Parcel Number 48-027-030
Ownership History
Purchase Details
Home Financials for this Owner
Home Financials are based on the most recent Mortgage that was taken out on this home.Purchase Details
Home Financials for this Owner
Home Financials are based on the most recent Mortgage that was taken out on this home.Purchase Details
Home Financials for this Owner
Home Financials are based on the most recent Mortgage that was taken out on this home.Similar Homes in the area
Home Values in the Area
Average Home Value in this Area
Purchase History
| Date | Type | Sale Price | Title Company |
|---|---|---|---|
| Deed | $575,000 | Cross Keys Abstract & Assuranc | |
| Deed | $325,000 | Stewart Title Guaranty Co | |
| Deed | $141,000 | -- |
Mortgage History
| Date | Status | Loan Amount | Loan Type |
|---|---|---|---|
| Previous Owner | $50,000 | New Conventional | |
| Previous Owner | $237,700 | Adjustable Rate Mortgage/ARM | |
| Previous Owner | $278,880 | Construction | |
| Previous Owner | $319,113 | FHA | |
| Previous Owner | $93,181 | Unknown | |
| Previous Owner | $60,758 | Unknown | |
| Previous Owner | $216,000 | New Conventional | |
| Previous Owner | $140,450 | FHA |
Property History
| Date | Event | Price | Change | Sq Ft Price |
|---|---|---|---|---|
| 07/31/2024 07/31/24 | Sold | $575,000 | +4.5% | $319 / Sq Ft |
| 06/22/2024 06/22/24 | Pending | -- | -- | -- |
| 06/20/2024 06/20/24 | For Sale | $550,000 | -- | $306 / Sq Ft |
Tax History Compared to Growth
Tax History
| Year | Tax Paid | Tax Assessment Tax Assessment Total Assessment is a certain percentage of the fair market value that is determined by local assessors to be the total taxable value of land and additions on the property. | Land | Improvement |
|---|---|---|---|---|
| 2024 | $4,620 | $21,600 | $4,440 | $17,160 |
| 2023 | $4,480 | $21,600 | $4,440 | $17,160 |
| 2022 | $4,385 | $21,600 | $4,440 | $17,160 |
| 2021 | $4,306 | $21,600 | $4,440 | $17,160 |
| 2020 | $4,247 | $21,600 | $4,440 | $17,160 |
| 2019 | $4,090 | $21,600 | $4,440 | $17,160 |
| 2018 | $3,996 | $21,600 | $4,440 | $17,160 |
| 2017 | $3,883 | $21,600 | $4,440 | $17,160 |
| 2016 | $3,883 | $21,600 | $4,440 | $17,160 |
| 2015 | -- | $21,600 | $4,440 | $17,160 |
| 2014 | -- | $21,600 | $4,440 | $17,160 |
Agents Affiliated with this Home
-
Melissa Healy

Seller's Agent in 2024
Melissa Healy
Keller Williams Real Estate-Doylestown
(215) 340-5700
2 in this area
284 Total Sales
-
Jaimie Meehan

Seller Co-Listing Agent in 2024
Jaimie Meehan
Iron Valley Real Estate Doylestown
(215) 340-5700
2 in this area
75 Total Sales
-
Kelly Van Osten

Buyer's Agent in 2024
Kelly Van Osten
Coldwell Banker Hearthside
(215) 208-9059
1 in this area
35 Total Sales
Map
Source: Bright MLS
MLS Number: PABU2072930
APN: 48-027-030
- 279 Fairhill Dr
- 123 N 2nd Street Pike
- 29 Devon Rd
- 955 Bristol Rd
- 1495 Estate Ln
- 168 Stratford Dr
- 209 Windsor Dr
- 234 New Rd
- 249 New Rd
- 922 2nd Street Pike
- 777 Rambler Rd
- 87 Valley Dr
- 319 Holly Knoll Dr
- 898 Willopenn Dr
- 18 Daffodil Dr
- 371 N 2nd Street Pike
- 764 Cybus Way
- 25 Cornell Ave
- 50 N Kitty Knight Dr
- 389 N 2nd Street Pike
