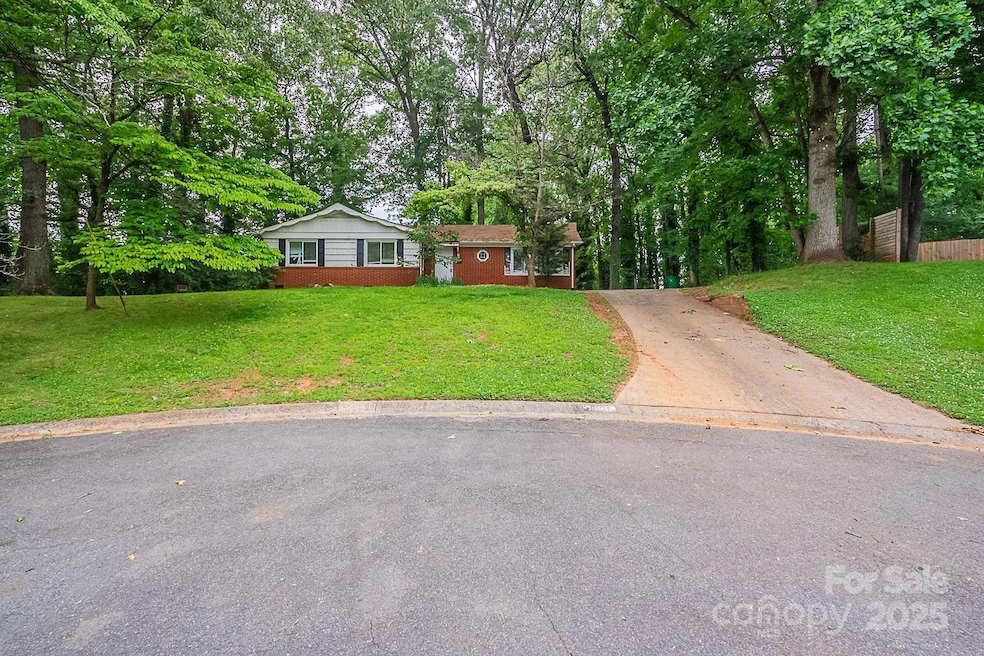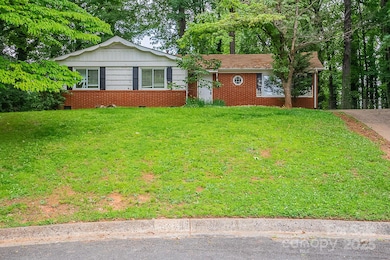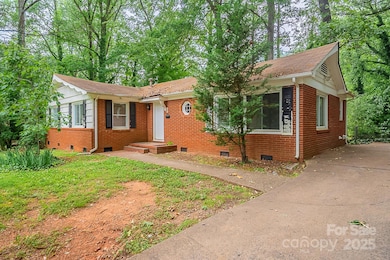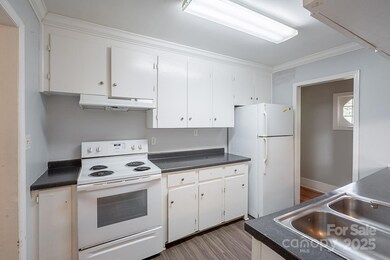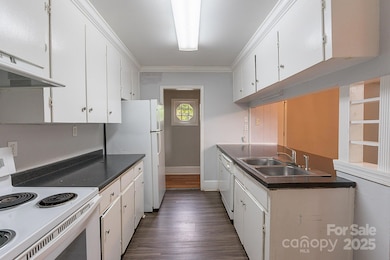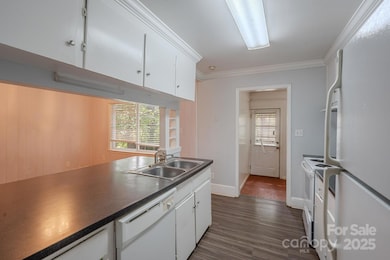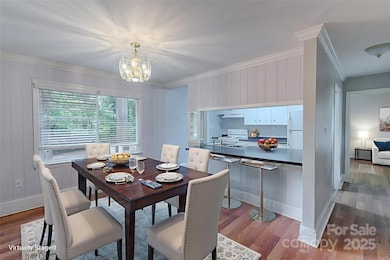
1401 Hillwood Ct Charlotte, NC 28210
Starmount NeighborhoodEstimated payment $2,414/month
Highlights
- Laundry Room
- 1-Story Property
- Ceiling Fan
- Myers Park High Rated A
- Central Heating and Cooling System
About This Home
Charming and well-maintained one-story home featuring 3 spacious bedrooms and 1.5 bathrooms. This inviting layout offers a cozy living space with a bright and functional kitchen that includes a bar for casual seating, perfect for entertaining. Enjoy everyday meals in the adjoining breakfast area that overlooks the backyard. With its comfortable floor plan and convenient single-level living, this home is ideal for first-time buyers, downsizers, or investors. Don't miss the opportunity to make this move-in ready gem your own! Schedule your showing today!
Listing Agent
Mainstay Brokerage LLC Brokerage Email: chris.wallace@mainstay.io License #317236 Listed on: 06/03/2025
Home Details
Home Type
- Single Family
Est. Annual Taxes
- $2,823
Year Built
- Built in 1960
HOA Fees
- $18 Monthly HOA Fees
Parking
- Driveway
Home Design
- Brick Exterior Construction
- Vinyl Siding
Interior Spaces
- 1,056 Sq Ft Home
- 1-Story Property
- Ceiling Fan
- Crawl Space
- Electric Range
- Laundry Room
Bedrooms and Bathrooms
- 3 Main Level Bedrooms
Additional Features
- Property is zoned N1-B
- Central Heating and Cooling System
Community Details
- Quail Hollow Estates Iv Homeowners Association, Phone Number (704) 904-3321
- Starmount Subdivision
- Mandatory home owners association
Listing and Financial Details
- Assessor Parcel Number 173-041-53
Map
Home Values in the Area
Average Home Value in this Area
Tax History
| Year | Tax Paid | Tax Assessment Tax Assessment Total Assessment is a certain percentage of the fair market value that is determined by local assessors to be the total taxable value of land and additions on the property. | Land | Improvement |
|---|---|---|---|---|
| 2023 | $2,823 | $352,500 | $175,500 | $177,000 |
| 2022 | $2,432 | $239,000 | $112,500 | $126,500 |
| 2021 | $2,421 | $239,000 | $112,500 | $126,500 |
| 2020 | $2,414 | $239,000 | $112,500 | $126,500 |
| 2019 | $2,398 | $239,000 | $112,500 | $126,500 |
| 2018 | $1,950 | $143,000 | $54,000 | $89,000 |
| 2017 | $1,914 | $143,000 | $54,000 | $89,000 |
| 2016 | $1,904 | $143,000 | $54,000 | $89,000 |
| 2015 | $1,893 | $143,000 | $54,000 | $89,000 |
| 2014 | $1,976 | $149,000 | $60,000 | $89,000 |
Property History
| Date | Event | Price | Change | Sq Ft Price |
|---|---|---|---|---|
| 06/03/2025 06/03/25 | For Sale | $390,000 | 0.0% | $369 / Sq Ft |
| 01/10/2016 01/10/16 | Rented | $1,075 | -4.4% | -- |
| 12/14/2015 12/14/15 | Under Contract | -- | -- | -- |
| 11/21/2015 11/21/15 | For Rent | $1,125 | +2.7% | -- |
| 10/11/2013 10/11/13 | Rented | $1,095 | 0.0% | -- |
| 10/11/2013 10/11/13 | For Rent | $1,095 | -- | -- |
Purchase History
| Date | Type | Sale Price | Title Company |
|---|---|---|---|
| Trustee Deed | $83,000 | None Available | |
| Interfamily Deed Transfer | -- | -- | |
| Warranty Deed | $104,000 | -- |
Mortgage History
| Date | Status | Loan Amount | Loan Type |
|---|---|---|---|
| Previous Owner | $102,362 | FHA | |
| Previous Owner | $81,000 | Unknown |
Similar Homes in Charlotte, NC
Source: Canopy MLS (Canopy Realtor® Association)
MLS Number: 4265388
APN: 173-041-53
- 6400 South Blvd
- 5644 Kingspan Dr
- 5640 Kingspan Dr
- 5711 Castlerea Dr
- 5632 Kingspan Dr
- 5719 Castlerea Dr
- 5723 Castlerea Dr
- 5624 Kingspan Dr
- 5517 Swaling St
- 5608 Kingspan Dr
- 5604 Kingspan Dr
- 3518 Park South Station Blvd
- 6401 Montpelier Rd
- 5524 Swaling St
- 5516 Swaling St
- 5512 Swaling St
- 5508 Swaling St
- 6632 Candlewood Dr
- 3415 Park South Station Blvd
- 6436 Old Pineville Rd Unit C
- 1437 Springwood Ln
- 5731 Castlerea Dr
- 905 Pineville Point Ave
- 6428 Old Pineville Rd Unit C
- 1614 Keeling Place
- 1737 Archdale Dr
- 6260 Old Pineville Rd Unit B
- 5029 Cherrycrest Ln
- 1001 Archdale Dr
- 7609 Kings Ridge Dr
- 1939 Edgewater Dr
- 1322 Beacon Ridge Rd
- 800 Braxfield Dr
- 640 Deanna Ln
- 805 High Meadow Ln Unit V
- 8508 Lodge South Cir
- 711 Farmhurst Dr
- 6918 Oakstone Place
- 2501 Wensley Dr
- 1014 Bexton St
