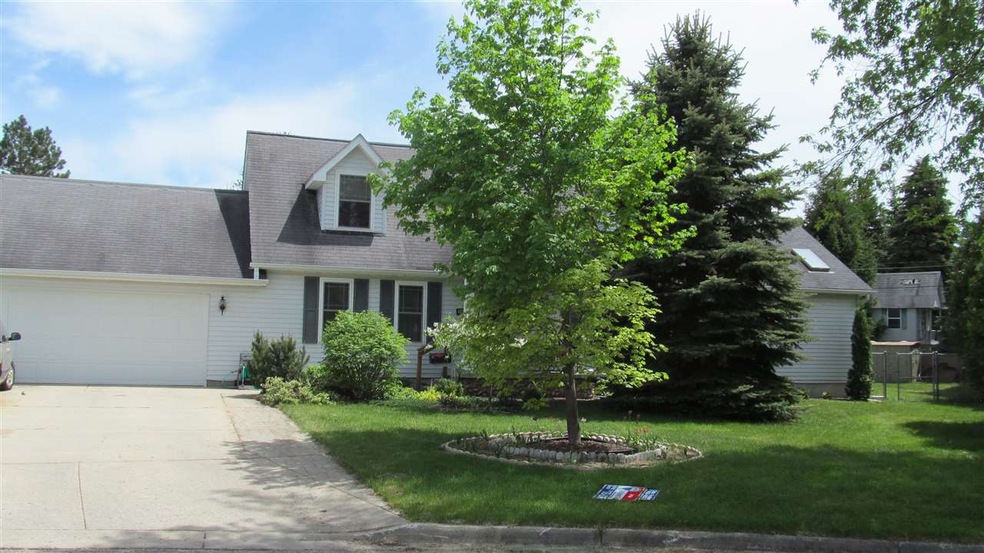
1401 Jeffrey Dr Cadillac, MI 49601
Highlights
- Outdoor Pool
- Wood Flooring
- First Floor Utility Room
- Vaulted Ceiling
- Hydromassage or Jetted Bathtub
- Walk-In Closet
About This Home
As of March 2025Gorgeous home with ample living space and gated in ground pool. The home sits on 2 lots and offers a large yard with beautiful landscaping and lovely trees. The home offers 4 bedrooms including a massive master suite, 3 baths, formal living room, expansive family room, dining room, kitchen and a full basement. The cape cod styling is lovely and give charm to the large upstairs bedrooms with dormer windows. You will be comfortable inside and out. Tis is a "one of a kind" home that you will not want to miss.
Home Details
Home Type
- Single Family
Year Built
- Built in 1993
Lot Details
- 0.48 Acre Lot
- Landscaped
Parking
- 2 Car Garage
Home Design
- Frame Construction
- Vinyl Siding
- Vinyl Construction Material
Interior Spaces
- 4,660 Sq Ft Home
- 2-Story Property
- Vaulted Ceiling
- First Floor Utility Room
- Wood Flooring
Kitchen
- Oven or Range
- Microwave
- Dishwasher
Bedrooms and Bathrooms
- 4 Bedrooms
- Walk-In Closet
- 3 Full Bathrooms
- Hydromassage or Jetted Bathtub
Outdoor Features
- Outdoor Pool
- Shed
Utilities
- Central Heating
- Municipal Utilities District Sewer
Listing and Financial Details
- Assessor Parcel Number 10-049-00-010-00
Similar Homes in Cadillac, MI
Home Values in the Area
Average Home Value in this Area
Mortgage History
| Date | Status | Loan Amount | Loan Type |
|---|---|---|---|
| Closed | $172,000 | FHA |
Property History
| Date | Event | Price | Change | Sq Ft Price |
|---|---|---|---|---|
| 07/16/2025 07/16/25 | For Sale | $379,900 | +85.3% | $150 / Sq Ft |
| 03/11/2025 03/11/25 | Sold | $205,000 | -6.8% | $81 / Sq Ft |
| 03/07/2025 03/07/25 | Pending | -- | -- | -- |
| 12/04/2024 12/04/24 | For Sale | $219,900 | 0.0% | $87 / Sq Ft |
| 11/19/2024 11/19/24 | Pending | -- | -- | -- |
| 11/04/2024 11/04/24 | Price Changed | $219,900 | -4.3% | $87 / Sq Ft |
| 10/15/2024 10/15/24 | Price Changed | $229,900 | -8.0% | $91 / Sq Ft |
| 10/02/2024 10/02/24 | For Sale | $249,900 | +51.5% | $99 / Sq Ft |
| 07/09/2015 07/09/15 | Sold | $164,900 | -- | $35 / Sq Ft |
| 05/09/2015 05/09/15 | Pending | -- | -- | -- |
Tax History Compared to Growth
Tax History
| Year | Tax Paid | Tax Assessment Tax Assessment Total Assessment is a certain percentage of the fair market value that is determined by local assessors to be the total taxable value of land and additions on the property. | Land | Improvement |
|---|---|---|---|---|
| 2024 | -- | $171,300 | $0 | $0 |
| 2023 | -- | $143,700 | $0 | $0 |
| 2022 | $0 | $0 | $0 | $0 |
| 2021 | $0 | $0 | $0 | $0 |
| 2020 | $0 | $0 | $0 | $0 |
| 2019 | -- | $0 | $0 | $0 |
| 2018 | -- | $0 | $0 | $0 |
| 2017 | -- | $0 | $0 | $0 |
| 2016 | -- | $0 | $0 | $0 |
| 2015 | -- | $69,600 | $0 | $0 |
| 2013 | -- | $64,300 | $0 | $0 |
Agents Affiliated with this Home
-
Marianne Quist

Seller's Agent in 2025
Marianne Quist
RE/MAX Michigan
(231) 920-8507
241 Total Sales
Map
Source: Water Wonderland Board of REALTORS®
MLS Number: 21116773
APN: 10-049-00-010-00
- 1102 Chestnut St
- 404 Donnelly St
- 825 Walnut St
- 826 Chestnut St
- 143 N Shore Dr W Unit 15
- 449 Boon St
- 707 Lake Shore Dr
- 725 Kim Dr
- 706 Colfax St
- 611 Sunset Ln
- 620 Arthur St
- 205 Alexander St
- 217 Winona Place
- 870 Seneca Place
- 1019 2nd Ave
- 301 N Lake St Unit 208
- 301 N Lake St Unit 104
- 1246 Sunnyside Dr Unit 203, 4 & 8
- 1246 Sunnyside Dr Unit 104
- 1246 Sunnyside Dr Unit 206 WK 1
