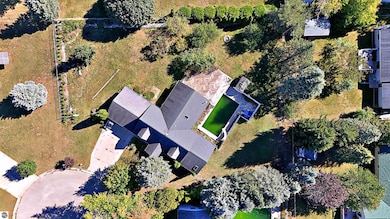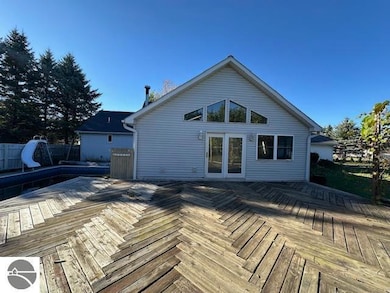
1401 Jeffrey Dr Cadillac, MI 49601
Highlights
- Hot Property
- Deck
- Great Room
- In Ground Pool
- Main Floor Primary Bedroom
- Covered patio or porch
About This Home
As of March 2025Unlock the Potential of This Spacious Cadillac Home! Discover an incredible opportunity to transform this almost 2,600 sq ft home! Nestled in a cozy cul-de-sac within the city of Cadillac, this property boasts an oversized lot, offering a backyard with both privacy and space. With 4 bedrooms and 3 full bathrooms, it’s perfect for those looking to create a spacious family home or invest in a property with tons of potential. The layout is both versatile and unique, featuring 2 bedrooms and a full bath upstairs, while the main level includes 2 additional bedrooms and 2 full bathrooms. The highlight? An expansive primary suite with a massive 15x11 walk-in closet, complete with convenient washer and dryer hookups—a rare find! The home is full of character, from the 25x25 family room with a cozy fireplace to the large deck that leads to your own in-ground pool, perfect for outdoor entertaining. The attached 2-car garage and 1,500+ sq ft basement provide ample storage and workspace. Though this property is in need of some TLC—including fresh interior paint, new flooring, and a few repairs—it presents the ideal blank canvas for customization. Imagine picking out your own finishes and transforming this house into the home of your dreams!
Last Agent to Sell the Property
REMAX Central License #6502124217 Listed on: 10/02/2024

Home Details
Home Type
- Single Family
Year Built
- Built in 1993
Lot Details
- 0.38 Acre Lot
- Fenced Yard
- Landscaped
- Level Lot
- The community has rules related to zoning restrictions
Parking
- 2 Car Attached Garage
Home Design
- Fixer Upper
- Fire Rated Drywall
- Frame Construction
- Asphalt Roof
- Vinyl Siding
Interior Spaces
- 2,527 Sq Ft Home
- 2-Story Property
- Great Room
- Basement Fills Entire Space Under The House
- Dishwasher
Bedrooms and Bathrooms
- 4 Bedrooms
- Primary Bedroom on Main
- Walk-In Closet
- 3 Full Bathrooms
Laundry
- Dryer
- Washer
Outdoor Features
- In Ground Pool
- Deck
- Covered patio or porch
- Shed
Utilities
- Forced Air Heating and Cooling System
- Cable TV Available
Community Details
- Circle View Community
Similar Homes in Cadillac, MI
Home Values in the Area
Average Home Value in this Area
Mortgage History
| Date | Status | Loan Amount | Loan Type |
|---|---|---|---|
| Closed | $172,000 | FHA |
Property History
| Date | Event | Price | Change | Sq Ft Price |
|---|---|---|---|---|
| 07/16/2025 07/16/25 | For Sale | $379,900 | +85.3% | $150 / Sq Ft |
| 03/11/2025 03/11/25 | Sold | $205,000 | -6.8% | $81 / Sq Ft |
| 03/07/2025 03/07/25 | Pending | -- | -- | -- |
| 12/04/2024 12/04/24 | For Sale | $219,900 | 0.0% | $87 / Sq Ft |
| 11/19/2024 11/19/24 | Pending | -- | -- | -- |
| 11/04/2024 11/04/24 | Price Changed | $219,900 | -4.3% | $87 / Sq Ft |
| 10/15/2024 10/15/24 | Price Changed | $229,900 | -8.0% | $91 / Sq Ft |
| 10/02/2024 10/02/24 | For Sale | $249,900 | +51.5% | $99 / Sq Ft |
| 07/09/2015 07/09/15 | Sold | $164,900 | -- | $35 / Sq Ft |
| 05/09/2015 05/09/15 | Pending | -- | -- | -- |
Tax History Compared to Growth
Tax History
| Year | Tax Paid | Tax Assessment Tax Assessment Total Assessment is a certain percentage of the fair market value that is determined by local assessors to be the total taxable value of land and additions on the property. | Land | Improvement |
|---|---|---|---|---|
| 2024 | -- | $171,300 | $0 | $0 |
| 2023 | -- | $143,700 | $0 | $0 |
| 2022 | $0 | $0 | $0 | $0 |
| 2021 | $0 | $0 | $0 | $0 |
| 2020 | $0 | $0 | $0 | $0 |
| 2019 | -- | $0 | $0 | $0 |
| 2018 | -- | $0 | $0 | $0 |
| 2017 | -- | $0 | $0 | $0 |
| 2016 | -- | $0 | $0 | $0 |
| 2015 | -- | $69,600 | $0 | $0 |
| 2013 | -- | $64,300 | $0 | $0 |
Agents Affiliated with this Home
-
Marianne Quist

Seller's Agent in 2025
Marianne Quist
RE/MAX Michigan
(231) 920-8507
240 Total Sales
Map
Source: Northern Great Lakes REALTORS® MLS
MLS Number: 1927799
APN: 10-049-00-010-00
- 1102 Chestnut St
- 404 Donnelly St
- 825 Walnut St
- 826 Chestnut St
- 144 W North Shore Dr W Unit 19
- 143 N Shore Dr W Unit 15
- 449 Boon St
- 725 Kim Dr
- 706 Colfax St
- 611 Sunset Ln
- 205 Alexander St
- 217 Winona Place
- 870 Seneca Place
- 1019 2nd Ave
- 301 N Lake St Unit 208
- 301 N Lake St Unit 104
- 1246 Sunnyside Dr Unit 203, 4 & 8
- 1246 Sunnyside Dr Unit 104
- 1246 Sunnyside Dr Unit 206 WK 1
- 1246 Sunnyside Dr Unit 304 Week 8






