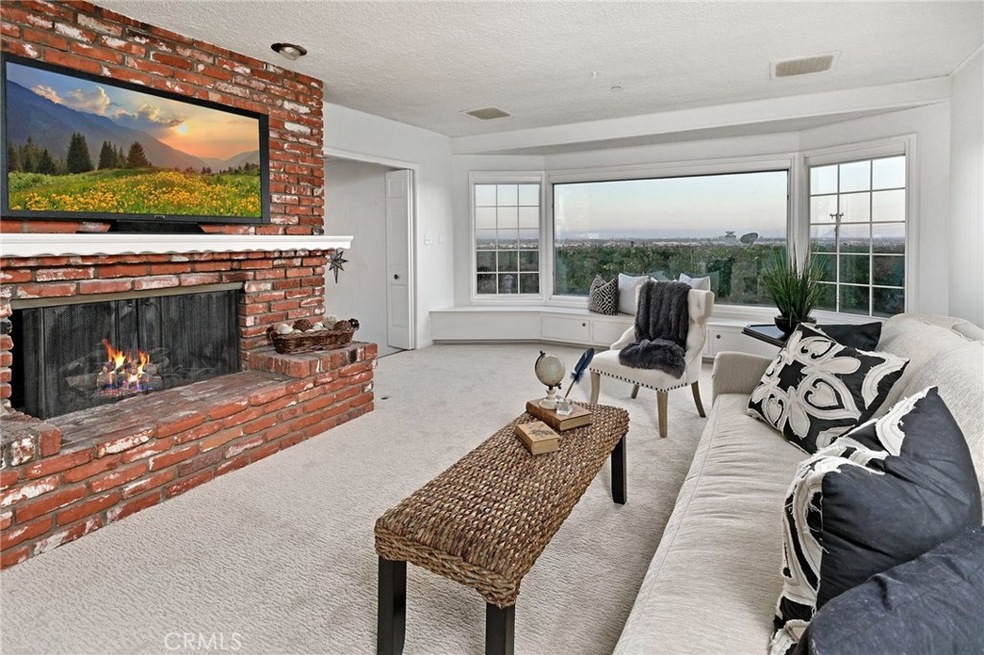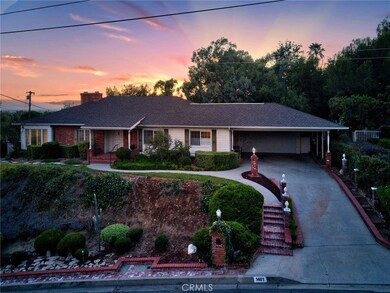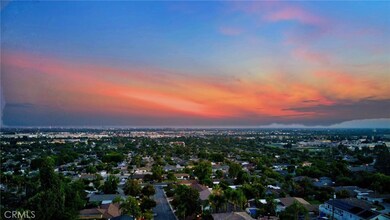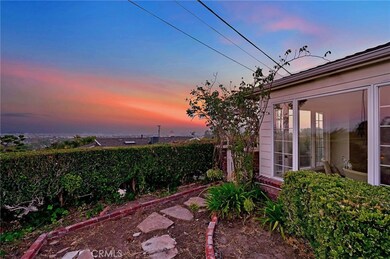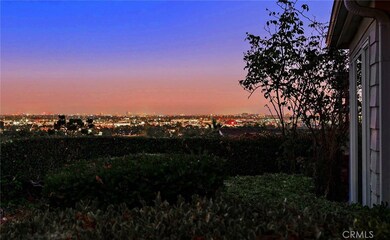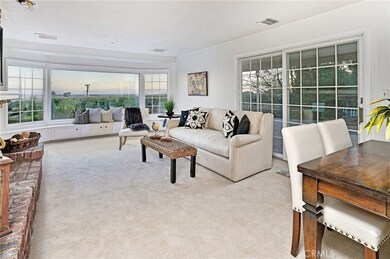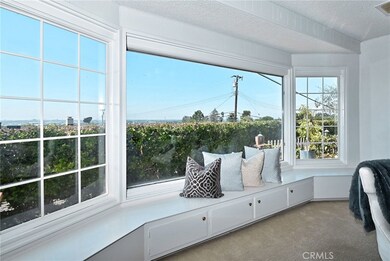
1401 Kroeger Ave Fullerton, CA 92831
Raymond Hills NeighborhoodEstimated Value: $1,373,000 - $1,573,000
Highlights
- View of Catalina
- Primary Bedroom Suite
- Main Floor Bedroom
- Fullerton Union High School Rated A
- Wooded Lot
- L-Shaped Dining Room
About This Home
As of October 2020First Time on the Market in 56 Years! Original Owners Custom Built & Lovingly Cared for this Raymond Hills Home w/Sweeping Panoramic Views of Tree Tops, City Lights & Catalina Island - Nearly ½ Acre Elevated Lot Perched High in the Hills of Fullerton, Surrounded by Nature & Overlooking All of Orange County Below - Single Story Floorplan Offers Approx 2,365 SqFt of Living Space - Stately Brick-Lined Walkway Leads to Charming Covered Front Porch Entry - Brand New Carpet - Spacious Formal Living Rm w/Built-Ins & Brick Fireplace - Bright Sunny Kitchen w/Brkfst Eating Nook - Separate Family Rm has Wall-to-Wall Windows with Top-of-the-World Views & Custom Split-Level Fireplace w/Mantle & Hearth - Formal Dining Area - Wake Up to Sunshine & Forever Views from Large Master Suite w/Slider to Backyard, Dual Closets & Dressing Area - Extensive Built-Ins in All Bdrms & Tremendous Storage Space Throughout - Convenient Inside Laundry Rm w/Sink & Built-In Cabinetry - Attached 2-Car Garage, Plus Covered Carport & Long Driveway - Newer Composition Roof w/Rain Gutters - Updated Andersen Dual-Pane Windows w/Elegant Plantation Shutters - Approx 21,735-SqFt Private Lot is a Wooded Paradise w/Many Mature Trees & Potential for Terraced Garden Below - Covered Flagstone Patio Space is Prime Spot for Entertaining w/Cozy Wood-Burning Franklin Stove & Sparkling Views - No Mello Roos Tax/HOA Dues - Close to Schools, Parks, Cal State University Fullerton, Fullerton College & Miles of Horse/Walking Trails
Last Agent to Sell the Property
First Team Real Estate License #01061545 Listed on: 08/12/2020

Home Details
Home Type
- Single Family
Est. Annual Taxes
- $11,315
Year Built
- Built in 1964
Lot Details
- 0.5 Acre Lot
- East Facing Home
- Wrought Iron Fence
- Chain Link Fence
- Sprinkler System
- Wooded Lot
- Back and Front Yard
Parking
- 2 Car Attached Garage
- 6 Open Parking Spaces
- Carport
- Parking Available
- Driveway
Property Views
- Catalina
- Panoramic
- City Lights
- Woods
- Hills
- Neighborhood
Home Design
- Brick Exterior Construction
- Raised Foundation
- Composition Roof
- Stucco
Interior Spaces
- 2,365 Sq Ft Home
- 1-Story Property
- Built-In Features
- Raised Hearth
- Fireplace With Gas Starter
- Double Pane Windows
- Plantation Shutters
- Sliding Doors
- Entryway
- Family Room with Fireplace
- Living Room with Fireplace
- L-Shaped Dining Room
- Carpet
- Laundry Room
Kitchen
- Breakfast Area or Nook
- Eat-In Kitchen
- Gas Oven
- Gas Cooktop
- Dishwasher
- Tile Countertops
Bedrooms and Bathrooms
- 3 Main Level Bedrooms
- Primary Bedroom Suite
- Dressing Area
- 2 Full Bathrooms
- Bathtub with Shower
Outdoor Features
- Covered patio or porch
- Exterior Lighting
- Rain Gutters
Location
- Suburban Location
Schools
- Raymond Elementary School
- Ladera Vista Middle School
- Fullerton Union High School
Utilities
- Forced Air Heating and Cooling System
- Natural Gas Connected
Listing and Financial Details
- Tax Lot 11
- Tax Tract Number 3286
- Assessor Parcel Number 02961008
Community Details
Overview
- No Home Owners Association
Recreation
- Horse Trails
Ownership History
Purchase Details
Home Financials for this Owner
Home Financials are based on the most recent Mortgage that was taken out on this home.Purchase Details
Home Financials for this Owner
Home Financials are based on the most recent Mortgage that was taken out on this home.Similar Homes in Fullerton, CA
Home Values in the Area
Average Home Value in this Area
Purchase History
| Date | Buyer | Sale Price | Title Company |
|---|---|---|---|
| Lara Nathan | -- | None Listed On Document | |
| Rn Dev | $965,000 | First American Title Company |
Mortgage History
| Date | Status | Borrower | Loan Amount |
|---|---|---|---|
| Open | Lara Nathan | $200,000 | |
| Open | Lara Nathan | $845,000 | |
| Previous Owner | Rn Dev | $885,190 | |
| Previous Owner | Fowler Stanley | $100,000 | |
| Previous Owner | Fowler Stanley | $100,000 |
Property History
| Date | Event | Price | Change | Sq Ft Price |
|---|---|---|---|---|
| 10/30/2020 10/30/20 | Sold | $965,000 | -0.4% | $408 / Sq Ft |
| 09/28/2020 09/28/20 | Pending | -- | -- | -- |
| 08/12/2020 08/12/20 | For Sale | $969,000 | -- | $410 / Sq Ft |
Tax History Compared to Growth
Tax History
| Year | Tax Paid | Tax Assessment Tax Assessment Total Assessment is a certain percentage of the fair market value that is determined by local assessors to be the total taxable value of land and additions on the property. | Land | Improvement |
|---|---|---|---|---|
| 2024 | $11,315 | $1,024,065 | $874,352 | $149,713 |
| 2023 | $11,046 | $1,003,986 | $857,208 | $146,778 |
| 2022 | $10,980 | $984,300 | $840,400 | $143,900 |
| 2021 | $10,789 | $965,000 | $823,921 | $141,079 |
| 2020 | $1,744 | $134,502 | $54,916 | $79,586 |
| 2019 | $1,704 | $131,865 | $53,839 | $78,026 |
| 2018 | $1,678 | $129,280 | $52,783 | $76,497 |
| 2017 | $1,650 | $126,746 | $51,748 | $74,998 |
| 2016 | $1,617 | $124,261 | $50,733 | $73,528 |
| 2015 | $1,574 | $122,395 | $49,971 | $72,424 |
| 2014 | $1,529 | $119,998 | $48,992 | $71,006 |
Agents Affiliated with this Home
-
Kristen Fowler

Seller's Agent in 2020
Kristen Fowler
First Team Real Estate
(714) 875-1710
2 in this area
174 Total Sales
-
Dillon Fowler
D
Seller Co-Listing Agent in 2020
Dillon Fowler
First Team Real Estate
2 in this area
63 Total Sales
-
Esmeralda Lubin

Buyer's Agent in 2020
Esmeralda Lubin
El Real Estate Associates
(714) 234-0550
1 in this area
45 Total Sales
Map
Source: California Regional Multiple Listing Service (CRMLS)
MLS Number: PW20163458
APN: 029-610-08
- 1101 Kenwood Place
- 1821 Skyline Dr
- 1019 Dorothy Ln
- 1219 N Raymond Ave
- 706 Nancy Ln
- 800 Dorothy Ln
- 1941 Skyline Dr
- 1024 N Cornell Ave
- 2018 Palisades Dr
- 2048 Palisades Dr
- 1113 Hollydale Dr
- 1924 Smokewood Ave
- 1354 Shadow Ln Unit D
- 1354 Shadow Ln Unit B
- 1349 Shadow Ln Unit 217
- 1349 Shadow Ln Unit 218
- 1325 Shadow Ln Unit 122
- 1602 Clear Springs Dr Unit 174
- 1266 Canterbury Ln
- 905 Oakdale Ave
- 1401 Kroeger Ave
- 1337 Kroeger Ave
- 1407 Kroeger Ave
- 1330 N Lincoln Ave
- 1331 Kroeger Ave
- 1801 Skyline Way
- 1336 N Lincoln Ave
- 1000 Miramar Place
- 1501 Kroeger Ave
- 1800 Skyline Way
- 1336 Kroeger Ave
- 1810 Skyline Way
- 1330 Kroeger Ave
- 1325 Kroeger Ave
- 1324 N Lincoln Ave
- 1507 Kroeger Ave
- 1006 Miramar Place
- 1331 N Lincoln Ave
- 1811 Skyline Way
- 1500 Kroeger Ave
