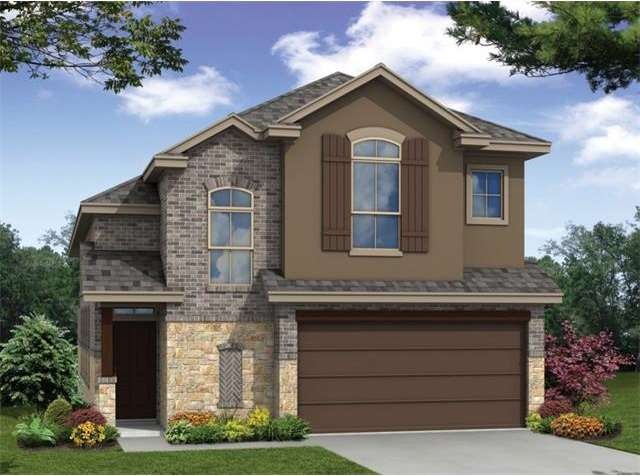
1401 Little Elm Trail Unit 123 Cedar Park, TX 78613
Highlights
- Wood Flooring
- High Ceiling
- Laundry in Utility Room
- Artie L Henry Middle Rated A
- Attached Garage
- Central Heating
About This Home
As of November 2016Milestone Community Builders Models and Sales Office Open Daily.
Last Agent to Sell the Property
Legacy Austin Realty License #0613507 Listed on: 05/23/2016
Home Details
Home Type
- Single Family
Est. Annual Taxes
- $8,918
Year Built
- Built in 2016
Lot Details
- Lot Dimensions are 40' x 113'
HOA Fees
- $165 Monthly HOA Fees
Parking
- Attached Garage
Home Design
- House
- Slab Foundation
- Composition Shingle Roof
Interior Spaces
- 1,888 Sq Ft Home
- High Ceiling
- Laundry in Utility Room
Flooring
- Wood
- Carpet
- Tile
Bedrooms and Bathrooms
- 3 Bedrooms | 1 Main Level Bedroom
Utilities
- Central Heating
- Electricity To Lot Line
Community Details
- Association fees include common area maintenance, landscaping
- Visit Association Website
- Built by Milestone Community Builders
Listing and Financial Details
- Assessor Parcel Number 17W3610000N075
- 3% Total Tax Rate
Ownership History
Purchase Details
Purchase Details
Home Financials for this Owner
Home Financials are based on the most recent Mortgage that was taken out on this home.Similar Homes in Cedar Park, TX
Home Values in the Area
Average Home Value in this Area
Purchase History
| Date | Type | Sale Price | Title Company |
|---|---|---|---|
| Warranty Deed | -- | None Listed On Document | |
| Special Warranty Deed | -- | Graystone Title |
Mortgage History
| Date | Status | Loan Amount | Loan Type |
|---|---|---|---|
| Previous Owner | $220,500 | New Conventional |
Property History
| Date | Event | Price | Change | Sq Ft Price |
|---|---|---|---|---|
| 06/12/2018 06/12/18 | Rented | $1,975 | -1.0% | -- |
| 06/06/2018 06/06/18 | Under Contract | -- | -- | -- |
| 05/06/2018 05/06/18 | For Rent | $1,995 | +2.6% | -- |
| 02/07/2017 02/07/17 | Rented | $1,945 | -2.5% | -- |
| 02/07/2017 02/07/17 | Under Contract | -- | -- | -- |
| 11/30/2016 11/30/16 | Sold | -- | -- | -- |
| 11/28/2016 11/28/16 | For Rent | $1,995 | 0.0% | -- |
| 05/26/2016 05/26/16 | Pending | -- | -- | -- |
| 05/23/2016 05/23/16 | For Sale | $305,941 | -- | $162 / Sq Ft |
Tax History Compared to Growth
Tax History
| Year | Tax Paid | Tax Assessment Tax Assessment Total Assessment is a certain percentage of the fair market value that is determined by local assessors to be the total taxable value of land and additions on the property. | Land | Improvement |
|---|---|---|---|---|
| 2024 | $8,918 | $453,121 | $107,380 | $345,741 |
| 2023 | $8,911 | $451,939 | $107,380 | $344,559 |
| 2022 | $11,235 | $520,983 | $91,000 | $429,983 |
| 2021 | $8,388 | $342,399 | $64,968 | $277,431 |
| 2020 | $7,411 | $300,251 | $55,656 | $244,595 |
| 2019 | $8,343 | $328,113 | $56,380 | $271,733 |
| 2018 | $7,555 | $297,122 | $27,258 | $269,864 |
| 2017 | $7,618 | $295,232 | $27,258 | $267,974 |
| 2016 | $535 | $20,717 | $20,717 | $0 |
| 2015 | -- | $19,964 | $19,964 | $0 |
Agents Affiliated with this Home
-
Ashna Modh
A
Seller's Agent in 2018
Ashna Modh
All City Real Estate Ltd. Co
(512) 689-4137
28 Total Sales
-
Catalina Castellanos

Buyer's Agent in 2018
Catalina Castellanos
Compass RE Texas, LLC
(512) 410-9972
63 Total Sales
-
Autumn Lapaglia

Seller's Agent in 2016
Autumn Lapaglia
Legacy Austin Realty
(512) 468-0241
1,287 Total Sales
-
Christy Gessler

Buyer's Agent in 2016
Christy Gessler
Freedom 512 Real Estate Group
(512) 818-3463
3 Total Sales
Map
Source: Unlock MLS (Austin Board of REALTORS®)
MLS Number: 8795742
APN: R529772
- 1400 Little Elm Trail Unit 1215
- 1701 S Bell Blvd Unit 101
- 1701 S Bell Blvd Unit 1202
- 1701 S Bell Blvd Unit 402
- 404 Scarlet Maple Dr
- 407 Misty Morn Ln
- 605 Hickory Run Dr
- 608 Pebblestone Walk Dr
- 702 Twin Oak Trail
- 12315 Maypole Bend Unit 1002
- 12320 Maypole Bend
- 11306 Culzean Castle Dr
- 615 Twin Oak Trail
- 409 Mountain Laurel Dr
- 12109 Maypole Bend
- 1900 Little Elm Trail Unit 52
- 1900 Little Elm Trail Unit 59
- 11600 Santa Elena Ln
- 404 Buttercup Creek Blvd Unit 19
- 404 Buttercup Creek Blvd Unit 46
