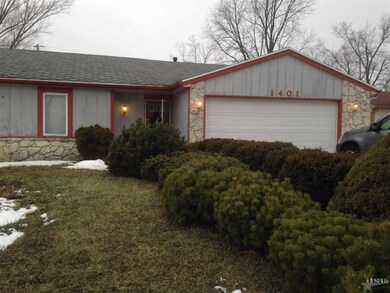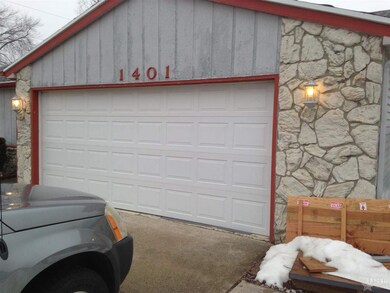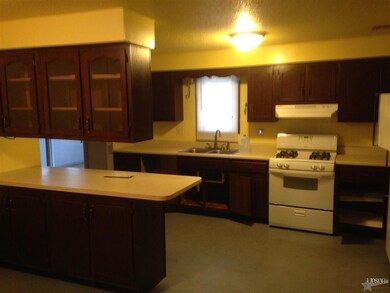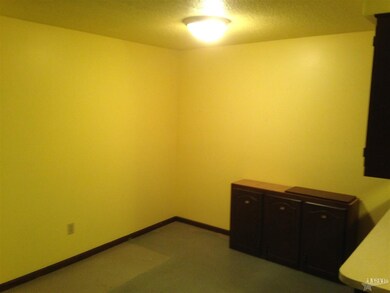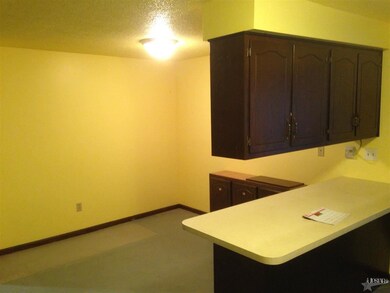
1401 Lofton Way Fort Wayne, IN 46815
Loften Woods NeighborhoodHighlights
- Vaulted Ceiling
- 1 Fireplace
- 2 Car Attached Garage
- Ranch Style House
- Porch
- Walk-In Closet
About This Home
As of December 2024Great opportunity to gain some quick equity in a home that has it all! Property needs some TLC but is priced accordingly. This is not a foreclosure, home just needs some cosmetic work. 3 beds 2 full baths, full master bath and master walk in closet, 1541 sq ft, stone wood burning fireplace in great room with cathedral ceiling, insulated 3 seasons room off of great room, large eat in kitchen with lots of cabinet and counter top space, large over sized 2 car garage, nice sized Lot and in a great location that is close to shopping and to Georgetown. Roof is 19 years old but does not leak, Bryant furnace is in good shape(GFA) and home has central air conditioning. Brand new Washer, Dryer, Freezer, Range/Oven(gas) stay with the home along with the refrigerator. This truly is a great opportunity.
Home Details
Home Type
- Single Family
Est. Annual Taxes
- $865
Year Built
- Built in 1978
Lot Details
- 8,378 Sq Ft Lot
- Lot Dimensions are 71x118
- Level Lot
HOA Fees
- $4 Monthly HOA Fees
Parking
- 2 Car Attached Garage
- Driveway
Home Design
- Ranch Style House
- Slab Foundation
- Shingle Roof
- Wood Siding
- Stone Exterior Construction
Interior Spaces
- 1,541 Sq Ft Home
- Vaulted Ceiling
- 1 Fireplace
- Gas Oven or Range
- Gas Dryer Hookup
Flooring
- Carpet
- Concrete
- Vinyl
Bedrooms and Bathrooms
- 3 Bedrooms
- Walk-In Closet
- 2 Full Bathrooms
Outdoor Features
- Patio
- Porch
Additional Features
- Suburban Location
- Forced Air Heating and Cooling System
Listing and Financial Details
- Assessor Parcel Number 02-13-04-226-016.000-070
Ownership History
Purchase Details
Home Financials for this Owner
Home Financials are based on the most recent Mortgage that was taken out on this home.Purchase Details
Home Financials for this Owner
Home Financials are based on the most recent Mortgage that was taken out on this home.Purchase Details
Home Financials for this Owner
Home Financials are based on the most recent Mortgage that was taken out on this home.Purchase Details
Map
Similar Homes in Fort Wayne, IN
Home Values in the Area
Average Home Value in this Area
Purchase History
| Date | Type | Sale Price | Title Company |
|---|---|---|---|
| Warranty Deed | $230,000 | Fidelity National Title | |
| Warranty Deed | $127,000 | Trademark Title Co | |
| Warranty Deed | -- | Liberty Title & Escrow Co | |
| Interfamily Deed Transfer | -- | Liberty Title & Escrow Co |
Mortgage History
| Date | Status | Loan Amount | Loan Type |
|---|---|---|---|
| Open | $149,500 | New Conventional | |
| Previous Owner | $4,445 | Stand Alone Second | |
| Previous Owner | $124,699 | FHA | |
| Previous Owner | $17,800 | No Value Available | |
| Previous Owner | $17,800 | Credit Line Revolving | |
| Previous Owner | $71,923 | FHA | |
| Previous Owner | $18,100 | Unknown | |
| Previous Owner | $18,500 | Unknown |
Property History
| Date | Event | Price | Change | Sq Ft Price |
|---|---|---|---|---|
| 12/18/2024 12/18/24 | Sold | $230,000 | 0.0% | $149 / Sq Ft |
| 11/23/2024 11/23/24 | Pending | -- | -- | -- |
| 11/22/2024 11/22/24 | For Sale | $230,000 | +557.1% | $149 / Sq Ft |
| 09/09/2021 09/09/21 | Sold | $35,000 | +0.3% | $23 / Sq Ft |
| 07/22/2021 07/22/21 | Pending | -- | -- | -- |
| 06/28/2021 06/28/21 | Price Changed | $34,900 | -12.5% | $23 / Sq Ft |
| 05/13/2021 05/13/21 | For Sale | $39,900 | -68.1% | $26 / Sq Ft |
| 06/19/2015 06/19/15 | Pending | -- | -- | -- |
| 04/30/2015 04/30/15 | For Sale | $124,900 | +70.5% | $81 / Sq Ft |
| 02/26/2015 02/26/15 | Sold | $73,250 | -- | $48 / Sq Ft |
Tax History
| Year | Tax Paid | Tax Assessment Tax Assessment Total Assessment is a certain percentage of the fair market value that is determined by local assessors to be the total taxable value of land and additions on the property. | Land | Improvement |
|---|---|---|---|---|
| 2024 | $1,790 | $184,600 | $24,300 | $160,300 |
| 2023 | $1,790 | $179,000 | $24,300 | $154,700 |
| 2022 | $1,551 | $155,100 | $24,300 | $130,800 |
| 2021 | $1,349 | $134,900 | $19,900 | $115,000 |
| 2020 | $1,322 | $132,200 | $19,900 | $112,300 |
| 2019 | $1,209 | $120,900 | $19,900 | $101,000 |
| 2018 | $1,196 | $119,600 | $19,900 | $99,700 |
| 2017 | $962 | $99,500 | $19,900 | $79,600 |
| 2016 | $944 | $98,700 | $19,900 | $78,800 |
| 2014 | $795 | $91,700 | $19,900 | $71,800 |
| 2013 | $754 | $89,700 | $19,900 | $69,800 |
Source: Indiana Regional MLS
MLS Number: 201502502
APN: 02-13-04-226-016.000-070
- 1502 Lofton Way
- 1612 Randford Place
- 5712 Lake Ave
- 1304 Ardsley Ct
- 1806 Duprey Dr
- 6611 Trickingham Ct
- 6120 Cordava Ct
- 1816 Montgomery Ct
- 6511 Dumont Dr
- 5912 Monarch Dr
- 5126 Martinique Rd
- 5025 Vermont Ln
- 6505 Monarch Dr
- 5728 Bell Tower Ln
- 2005 Forest Valley Dr
- 5702 Bell Tower Ln
- 6932 White Eagle Dr
- 2519 Knightsbridge Dr
- 2522 Kingston Point
- 2521 Kingston Point

