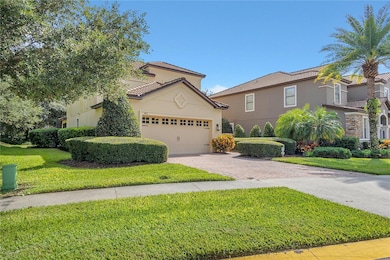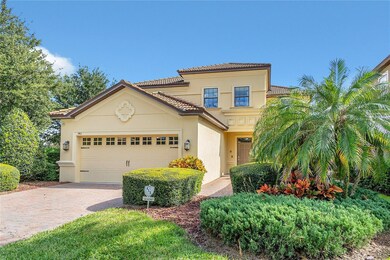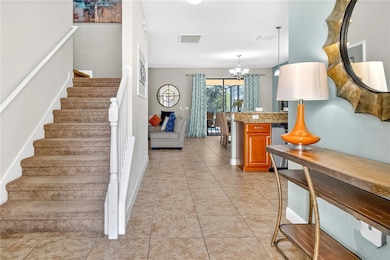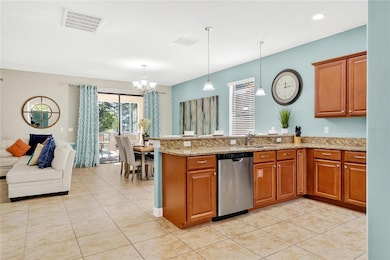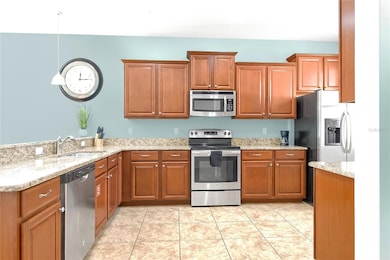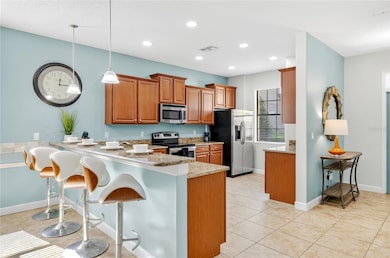1401 Moon Valley Dr Davenport, FL 33896
Champions Gate NeighborhoodEstimated payment $4,520/month
Highlights
- Screened Pool
- End Unit
- Solid Surface Countertops
- Main Floor Primary Bedroom
- Furnished
- Family Room Off Kitchen
About This Home
Short term rental opportunity! FULLY FURNISHED! Exceptional income-producing opportunity in one of Central Florida’s most sought-after resort communities! This gorgeous 5-bedroom, 4-bath pool home sits on a corner lot with no rear neighbors and offers direct access to the resort-style Oasis Clubhouse. Enjoy the Florida lifestyle in a beautifully furnished and professionally decorated home featuring elegant tile flooring, a spacious granite kitchen with stainless steel appliances, and a large screened-in patio overlooking the sparkling pool. The home includes two master suites (one upstairs and one downstairs), both with luxurious bathrooms and walk-in closets, plus a versatile upstairs bonus room. HOA includes high-speed internet, cable, grounds care and 24hr guarded gate security. Guests will love the incredible amenities just steps away—lazy river, splash pad, pool, Tiki bar, restaurant, fitness center, movie theater, and championship golf! Located just minutes from Disney, Universal, and world-class shopping and dining, this turn-key property is perfect as a vacation home or investment.
Listing Agent
NOBLEGATE REALTY Brokerage Phone: 407-845-1978 License #3568190 Listed on: 11/06/2025
Home Details
Home Type
- Single Family
Est. Annual Taxes
- $8,555
Year Built
- Built in 2013
Lot Details
- 6,970 Sq Ft Lot
- South Facing Home
- Irrigation Equipment
HOA Fees
- $864 Monthly HOA Fees
Parking
- 2 Car Attached Garage
Home Design
- Slab Foundation
- Tile Roof
- Block Exterior
- Stone Siding
Interior Spaces
- 2,842 Sq Ft Home
- 2-Story Property
- Furnished
- Window Treatments
- Sliding Doors
- Family Room Off Kitchen
- Combination Dining and Living Room
Kitchen
- Eat-In Kitchen
- Convection Oven
- Cooktop with Range Hood
- Microwave
- Freezer
- Ice Maker
- Dishwasher
- Solid Surface Countertops
- Solid Wood Cabinet
- Disposal
Flooring
- Carpet
- Tile
Bedrooms and Bathrooms
- 5 Bedrooms
- Primary Bedroom on Main
- Primary Bedroom Upstairs
- Walk-In Closet
Laundry
- Laundry Room
- Dryer
- Washer
Pool
- Screened Pool
- Heated In Ground Pool
- Fence Around Pool
- Pool Deck
- Child Gate Fence
- Pool Sweep
- Pool Tile
- Pool Lighting
Outdoor Features
- Exterior Lighting
- Outdoor Grill
Schools
- Westside K-8 Elementary School
- West Side Middle School
- Poinciana High School
Utilities
- Central Heating and Cooling System
- Cable TV Available
Community Details
- Stephanie Taylor Association, Phone Number (407) 507-2800
- Built by Lennar
- Stoneybrook South Ph 1 Subdivision
Listing and Financial Details
- Visit Down Payment Resource Website
- Legal Lot and Block 103 / H
- Assessor Parcel Number 31-25-27-5134-000H-1030
Map
Home Values in the Area
Average Home Value in this Area
Tax History
| Year | Tax Paid | Tax Assessment Tax Assessment Total Assessment is a certain percentage of the fair market value that is determined by local assessors to be the total taxable value of land and additions on the property. | Land | Improvement |
|---|---|---|---|---|
| 2024 | $8,247 | $522,700 | $95,000 | $427,700 |
| 2023 | $8,247 | $391,072 | $0 | $0 |
| 2022 | $7,759 | $430,900 | $60,000 | $370,900 |
| 2021 | $7,021 | $323,200 | $40,000 | $283,200 |
| 2020 | $7,169 | $330,300 | $40,000 | $290,300 |
| 2019 | $7,098 | $318,500 | $40,000 | $278,500 |
| 2018 | $7,402 | $322,000 | $40,000 | $282,000 |
| 2017 | $7,606 | $331,900 | $36,000 | $295,900 |
| 2016 | $7,445 | $318,200 | $36,000 | $282,200 |
| 2015 | $7,642 | $328,400 | $36,000 | $292,400 |
| 2014 | $7,104 | $289,600 | $36,000 | $253,600 |
Property History
| Date | Event | Price | List to Sale | Price per Sq Ft | Prior Sale |
|---|---|---|---|---|---|
| 11/06/2025 11/06/25 | For Sale | $559,500 | +45.3% | $197 / Sq Ft | |
| 12/16/2020 12/16/20 | Sold | $385,000 | -12.1% | $135 / Sq Ft | View Prior Sale |
| 10/27/2020 10/27/20 | Pending | -- | -- | -- | |
| 08/15/2020 08/15/20 | For Sale | $438,000 | -- | $154 / Sq Ft |
Purchase History
| Date | Type | Sale Price | Title Company |
|---|---|---|---|
| Warranty Deed | $385,000 | First American Title Ins Co | |
| Warranty Deed | $385,000 | First American Title | |
| Special Warranty Deed | $385,100 | North American Title Company |
Mortgage History
| Date | Status | Loan Amount | Loan Type |
|---|---|---|---|
| Open | $170,000 | New Conventional | |
| Closed | $170,000 | New Conventional |
Source: Stellar MLS
MLS Number: O6357585
APN: 31-25-27-5134-000H-1030
- 1403 Moon Valley Dr
- 1415 Moon Valley Dr
- 1401 Wexford Way
- 1416 Moon Valley Dr
- 1432 Rolling Fairway Dr
- 1424 Moon Valley Dr
- 1428 Deuce Cir
- 1445 Rolling Fairway Dr
- 1405 Thunderbird Rd
- 1410 Wexford Way
- 1408 Deuce Cir
- 1427 Moon Valley Dr
- 1430 Moon Valley Dr
- 1406 Deuce Cir
- 9037 Shadow Mountain St
- 1452 Mickelson Ct
- 9101 El Caro Ln
- 1420 Mickelson Ct
- 1431 Moon Valley Dr
- 1453 Belle Terre Rd
- 1401 Wexford Way Unit ID1259823P
- 1441 Rolling Fairway Dr Unit ID1280818P
- 1455 Belle Terre Rd Unit ID1018170P
- 9032 Shadow Mountain St
- 1436 Moon Valley Dr
- 1427 Wexford Way Unit ID1031315P
- 9024 Shadow Mountain St Unit ID1061306P
- 1422 Thunderbird Rd Unit ID1038607P
- 9098 Hazard St
- 1432 Wexford Way Unit ID1018227P
- 9160 Scramble Dr Unit ID1280852P
- 1424 Pro Shop Ct
- 9161 Scramble Dr Unit ID1038637P
- 1520 Moon Valley Dr Unit ID1018197P
- 9047 Dogleg Dr
- 1571 Moon Valley Dr Unit ID1280848P
- 1496 Moon Valley Dr Unit ID1018184P
- 1476 Moon Valley Dr Unit ID1018174P
- 224 Rona Ln
- 1316 Gleneagles Ln

