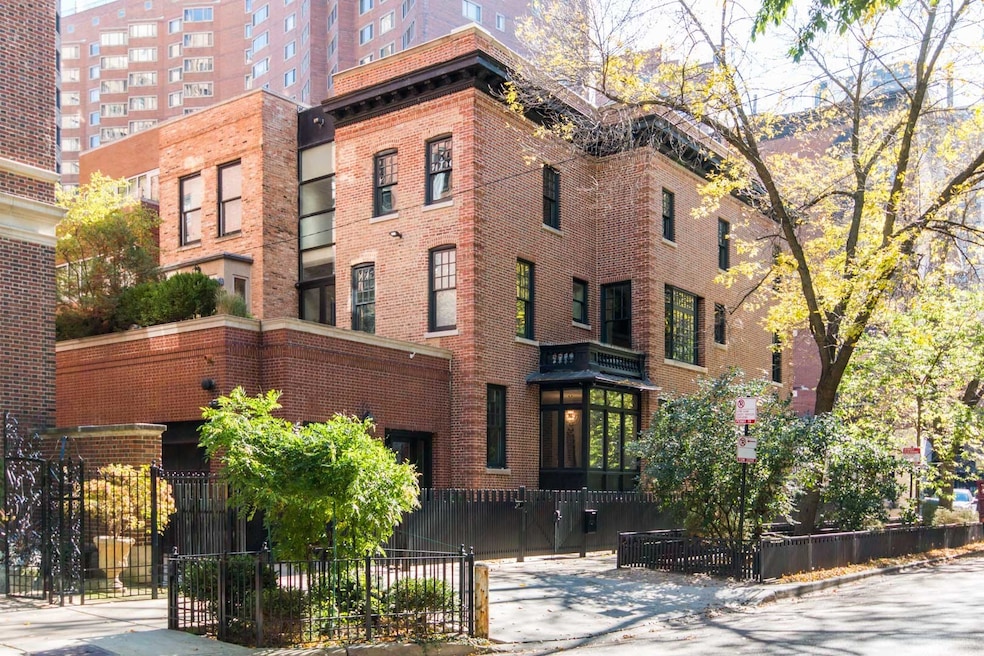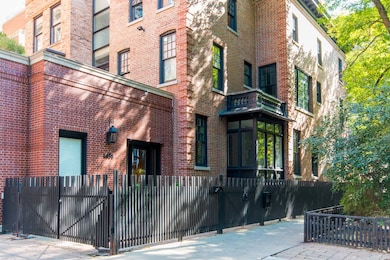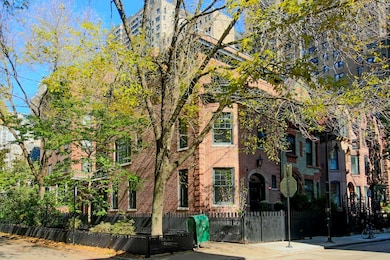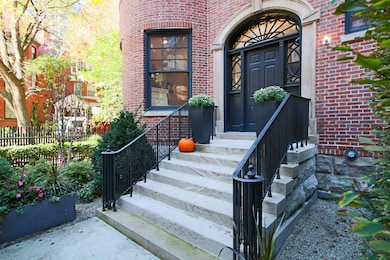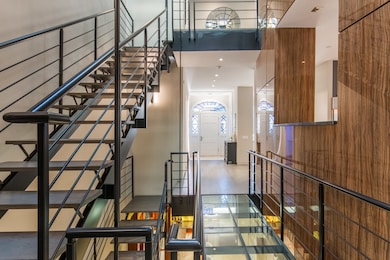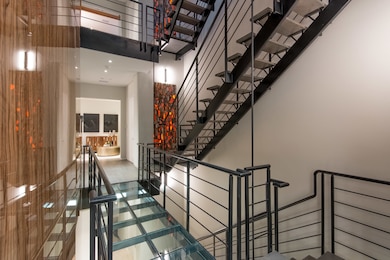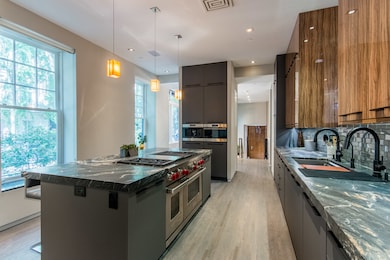1401 N Astor St Chicago, IL 60610
Gold Coast NeighborhoodEstimated payment $21,803/month
Highlights
- Water Views
- Home Theater
- Fireplace in Primary Bedroom
- Lincoln Park High School Rated A
- Atrium Room
- 3-minute walk to Goudy (William) Square Park
About This Home
Heart of Gold Cost corner building will totally impress you from all angles. Beginning with dramatic, uniquely engineered suspended steel staircase with glass catwalks makes you feel like walking the air. Over 5500 sq. ft. of exceptionally designed 4-levels of living space equipped with elevator. First floor with the exotic kitchen, stunning dining room with custom glass dining table and glass illuminated floor, breakfast nook with the cornered windows and breath-taking view of treelined Astor Street, connected to formal sitting area. The second floor invites you to the living room and entertainment area with wet bar with full-size wine collection cooler, cozy library and stunning outdoor patio with kitchenette. The guest bedroom with private custom bath and dressing area. The third level features primary bedroom suite with private dressing room, steam room and soaking jet-hydro massage tub. If you walk across the transparent hanging-in-the-air catwalk, you will enter the second bedroom with its own custom bathroom, giving you full privacy of sleeping quarters. Lower level is a combination of wood and onyx-illuminated stone bar, wine racks, wine cooler, dishwasher, ice maker, and a huge entertainment area with an atrium and special lightning. The fifth proposed bedroom with its private bath also could be built here. This house is fully equipped with the best mechanical features: water pressure enhancer, sophisticated flood protection system, water filtration system, radiant heated floors of the lower level, elevator, Jacuzzi, steam room, two laundry areas, high efficiency recirculating hot water system. High-grade hardwood and natural stone flooring throughout. The fine line between the traditional and contemporary styles of this extraordinary house will impress you to the fullest. The garage rooftop patio with kitchenette and sitting area and fenced surrounding yard provide the freedom of the outdoors. Two and half half-car attached garage and secured outdoor parking are other outstanding features in this area. 1401 N. Astor Street mansion, previously owned by Chicago's wealthiest and most influential families, now is turned into a breathtaking architectural masterpiece. As expected in such a house, upscale finishes are everywhere, including quartzite, travertine and marble, rainforest showers, and various pieces of illuminated exotic stone used as accent pieces on walls and throughout the home. Its contemporary one-of-a-kind design makes this house stand out among its Gold Coast neighbors. This dream property is meant to impress!!!
Home Details
Home Type
- Single Family
Est. Annual Taxes
- $46,924
Lot Details
- 2,836 Sq Ft Lot
- Lot Dimensions are 27x105
Parking
- 2 Car Garage
- Driveway
- On-Street Parking
- Parking Included in Price
Home Design
- Brick Exterior Construction
Interior Spaces
- 5,500 Sq Ft Home
- 3-Story Property
- Elevator
- Bar Fridge
- Bar
- 3 Fireplaces
- Mud Room
- Entrance Foyer
- Family Room
- Living Room
- Formal Dining Room
- Home Theater
- Atrium Room
- Wood Flooring
- Water Views
Kitchen
- Breakfast Room
- Range
- High End Refrigerator
- Dishwasher
- Wine Refrigerator
- Stainless Steel Appliances
- Disposal
Bedrooms and Bathrooms
- 4 Bedrooms
- 4 Potential Bedrooms
- Fireplace in Primary Bedroom
- Walk-In Closet
- Soaking Tub
- Separate Shower
Laundry
- Laundry Room
- Dryer
- Washer
Basement
- Basement Fills Entire Space Under The House
- Finished Basement Bathroom
Outdoor Features
- Deck
- Patio
Utilities
- Forced Air Zoned Heating and Cooling System
- Heating System Uses Natural Gas
- Lake Michigan Water
Map
Home Values in the Area
Average Home Value in this Area
Tax History
| Year | Tax Paid | Tax Assessment Tax Assessment Total Assessment is a certain percentage of the fair market value that is determined by local assessors to be the total taxable value of land and additions on the property. | Land | Improvement |
|---|---|---|---|---|
| 2024 | $506 | $2,981 | $2,981 | -- |
| 2023 | $494 | $2,400 | $2,400 | -- |
| 2022 | $494 | $2,400 | $2,400 | $0 |
| 2021 | $483 | $2,400 | $2,400 | $0 |
| 2020 | $374 | $1,680 | $1,680 | $0 |
| 2019 | $338 | $1,680 | $1,680 | $0 |
| 2018 | $332 | $1,680 | $1,680 | $0 |
| 2017 | $289 | $1,344 | $1,344 | $0 |
| 2016 | $269 | $1,344 | $1,344 | $0 |
| 2015 | $246 | $1,344 | $1,344 | $0 |
| 2014 | $200 | $1,080 | $1,080 | $0 |
| 2013 | $196 | $1,080 | $1,080 | $0 |
Property History
| Date | Event | Price | List to Sale | Price per Sq Ft | Prior Sale |
|---|---|---|---|---|---|
| 10/16/2025 10/16/25 | For Sale | $3,395,000 | +119.0% | $617 / Sq Ft | |
| 04/15/2021 04/15/21 | Sold | $1,550,000 | 0.0% | $360 / Sq Ft | View Prior Sale |
| 04/15/2021 04/15/21 | For Sale | $1,550,000 | -48.3% | $360 / Sq Ft | |
| 07/30/2018 07/30/18 | Sold | $3,000,000 | -1.6% | $696 / Sq Ft | View Prior Sale |
| 06/05/2018 06/05/18 | Pending | -- | -- | -- | |
| 04/23/2018 04/23/18 | Price Changed | $3,049,500 | -7.5% | $707 / Sq Ft | |
| 04/02/2018 04/02/18 | Price Changed | $3,295,000 | -1.6% | $764 / Sq Ft | |
| 02/26/2018 02/26/18 | For Sale | $3,350,000 | -- | $777 / Sq Ft |
Purchase History
| Date | Type | Sale Price | Title Company |
|---|---|---|---|
| Warranty Deed | $2,200,000 | Proper Title | |
| Deed | $1,550,000 | Old Republic Title | |
| Warranty Deed | $3,000,000 | Fidelity National Title |
Mortgage History
| Date | Status | Loan Amount | Loan Type |
|---|---|---|---|
| Previous Owner | $1,085,000 | Credit Line Revolving | |
| Previous Owner | $2,250,000 | Adjustable Rate Mortgage/ARM |
Source: Midwest Real Estate Data (MRED)
MLS Number: 12496994
APN: 17-03-103-034-0000
- 42 E Schiller St
- 1430 N Astor St Unit 19C
- 1430 N Astor St Unit 15B
- 1425 N State Pkwy
- 1430 N Lake Shore Dr Unit 12
- 1436 N Astor St
- 1440 N Lake Shore Dr Unit 35A
- 1440 N Lake Shore Dr Unit 34AC
- 1440 N Lake Shore Dr Unit 12H
- 1440 N Lake Shore Dr Unit 21H
- 1440 N Lake Shore Dr Unit 28D
- 1400 N State Pkwy Unit 18A
- 1400 N State Pkwy Unit 8E
- 1410 N State Pkwy Unit 10B
- 1410 N State Pkwy Unit 27A
- 1410 N State Pkwy Unit 18B
- 1450 N Astor St Unit 11D
- 1450 N Astor St Unit 7D
- 1450 N Astor St Unit 6B
- 1448 N Lake Shore Dr Unit 9A
- 1355 N Astor St
- 1355 N Astor St
- 1355 N Astor St
- 1400 N Lake Shore Dr
- 1 E Schiller St Unit 12A
- 1400 N Lake Shore Dr Unit FL9-ID556
- 1400 N Lake Shore Dr Unit FL8-ID914
- 1400 N Lake Shore Dr Unit FL5-ID553
- 1400 N Lake Shore Dr Unit FL22-ID549
- 1400 N Lake Shore Dr Unit FL5-ID916
- 1340 N Astor St
- 1336 N Lake Shore Dr
- 1318 N Astor St
- 1415 N Dearborn St Unit 1A
- 1350 N Ritchie Ct
- 1425 N Dearborn St
- 1425 N Dearborn St
- 1425 N Dearborn St
- 1427 N Dearborn St
- 1427 N Dearborn St
