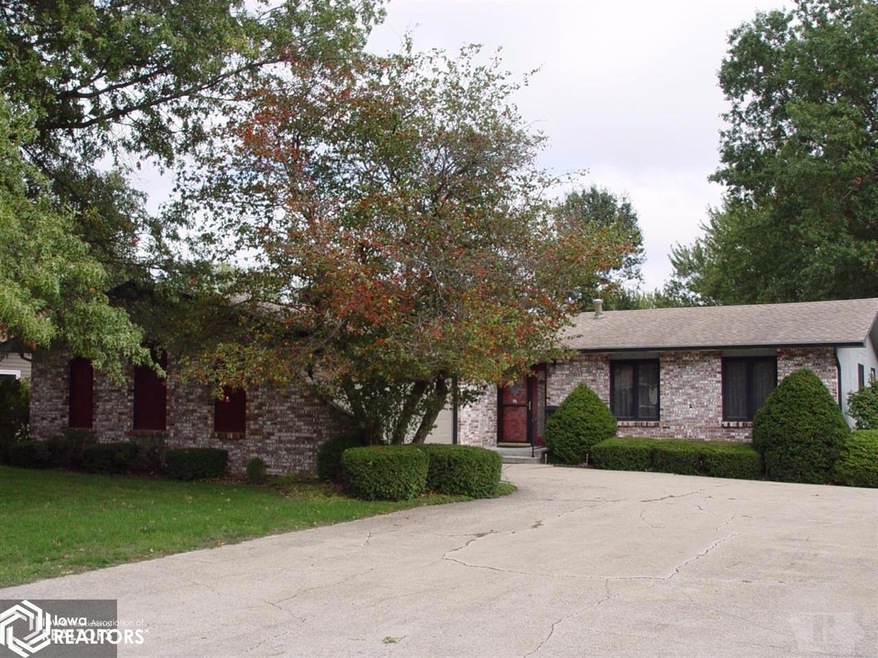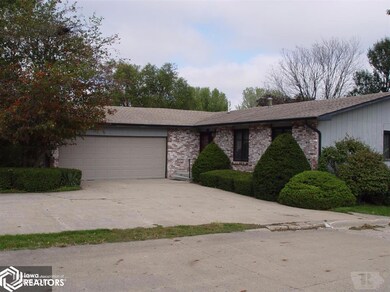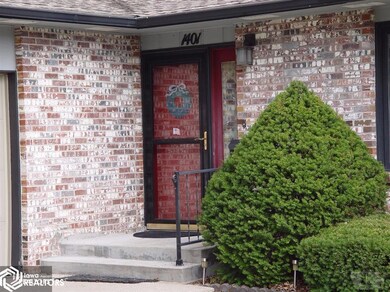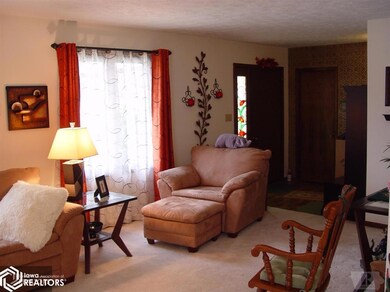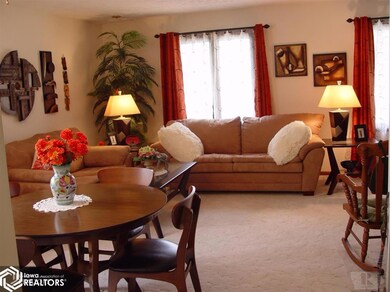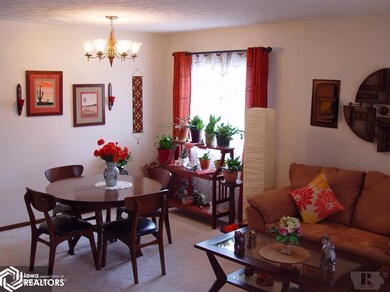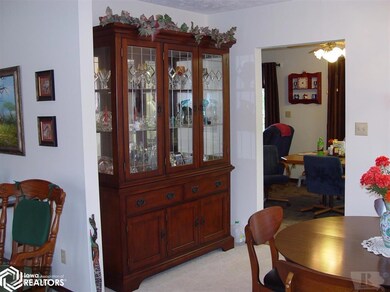
1401 N Elm St Creston, IA 50801
Highlights
- Lake View
- Recreation Room
- Separate Outdoor Workshop
- Deck
- Ranch Style House
- 2 Car Attached Garage
About This Home
As of April 2022Well maintained 3 bedroom home with two car attached garage, first floor laundry, full walkout basement (1/2 finished with rec/family room & workshop area) & great location with backyard view of the watershed. Features open kitchen/great room, beautifully landscaped back yard and large master bedroom with attached bathroom suite that boasts two sinks.
Last Agent to Sell the Property
Our Town Realty, LLC License #*** Listed on: 10/12/2017
Home Details
Home Type
- Single Family
Est. Annual Taxes
- $3,852
Year Built
- Built in 1976
Lot Details
- 0.31 Acre Lot
- Lot Dimensions are 80 x 170
Parking
- 2 Car Attached Garage
Home Design
- Ranch Style House
- Concrete Block With Brick
- Asphalt Shingled Roof
- Wood Siding
Interior Spaces
- 1,620 Sq Ft Home
- Entrance Foyer
- Family Room
- Living Room
- Dining Room
- Recreation Room
- Carpet
- Lake Views
- Laundry Room
Kitchen
- Range with Range Hood
- Microwave
- Dishwasher
Bedrooms and Bathrooms
- 3 Bedrooms
Basement
- Walk-Out Basement
- Basement Fills Entire Space Under The House
Outdoor Features
- Deck
- Separate Outdoor Workshop
Utilities
- Forced Air Heating and Cooling System
Listing and Financial Details
- Homestead Exemption
Ownership History
Purchase Details
Home Financials for this Owner
Home Financials are based on the most recent Mortgage that was taken out on this home.Purchase Details
Home Financials for this Owner
Home Financials are based on the most recent Mortgage that was taken out on this home.Similar Homes in Creston, IA
Home Values in the Area
Average Home Value in this Area
Purchase History
| Date | Type | Sale Price | Title Company |
|---|---|---|---|
| Warranty Deed | $174,500 | -- | |
| Warranty Deed | $155,000 | None Available |
Mortgage History
| Date | Status | Loan Amount | Loan Type |
|---|---|---|---|
| Open | $15,251 | FHA | |
| Closed | $10,959 | FHA | |
| Open | $178,062 | Purchase Money Mortgage | |
| Previous Owner | $124,000 | Purchase Money Mortgage | |
| Previous Owner | $100,000 | New Conventional |
Property History
| Date | Event | Price | Change | Sq Ft Price |
|---|---|---|---|---|
| 04/18/2022 04/18/22 | Sold | $230,000 | +2.2% | $142 / Sq Ft |
| 12/25/2021 12/25/21 | Pending | -- | -- | -- |
| 12/20/2021 12/20/21 | For Sale | $225,000 | +28.6% | $139 / Sq Ft |
| 03/12/2018 03/12/18 | Sold | $175,000 | -5.4% | $108 / Sq Ft |
| 02/09/2018 02/09/18 | Pending | -- | -- | -- |
| 10/12/2017 10/12/17 | For Sale | $184,900 | -- | $114 / Sq Ft |
Tax History Compared to Growth
Tax History
| Year | Tax Paid | Tax Assessment Tax Assessment Total Assessment is a certain percentage of the fair market value that is determined by local assessors to be the total taxable value of land and additions on the property. | Land | Improvement |
|---|---|---|---|---|
| 2024 | $4,738 | $243,960 | $30,800 | $213,160 |
| 2023 | $4,866 | $247,200 | $28,250 | $218,950 |
| 2022 | $4,526 | $201,580 | $28,250 | $173,330 |
| 2021 | $4,526 | $188,390 | $26,400 | $161,990 |
| 2020 | $3,902 | $169,650 | $20,180 | $149,470 |
| 2019 | $3,988 | $169,650 | $0 | $0 |
| 2018 | $3,800 | $169,650 | $0 | $0 |
| 2017 | $3,800 | $169,650 | $0 | $0 |
| 2016 | $3,786 | $169,650 | $0 | $0 |
| 2015 | $3,786 | $155,640 | $0 | $0 |
| 2014 | $3,544 | $155,640 | $0 | $0 |
Agents Affiliated with this Home
-
Nancy Loudon

Seller's Agent in 2022
Nancy Loudon
Chris Lane Real Estate
(641) 745-0372
136 Total Sales
-
Dino Groumoutis

Buyer's Agent in 2022
Dino Groumoutis
Creston Realty
(641) 202-0156
170 Total Sales
-
Kiki Scarberry

Seller's Agent in 2018
Kiki Scarberry
Our Town Realty, LLC
(642) 247-1122
81 Total Sales
Map
Source: NoCoast MLS
MLS Number: NOC5416286
APN: 0136453015
- 1102 N Division St
- 1100 N Pine St
- 1100 N Division St
- 1000 N Division St
- 1003 N Spruce St
- 402 E Buckeye St
- 204 E Prairie St
- 404 W de Voe St
- 701 W Devoe St
- 505 Harsh St
- 608 N Maple St
- 707 N Cherry St
- 800 N Sycamore St
- 605 N Maple St
- 601 N Pine St
- 510 N Maple St
- 414 N Sycamore St
- 408 N Pine St
- 409 N Pine St
- 410 N Sycamore St
