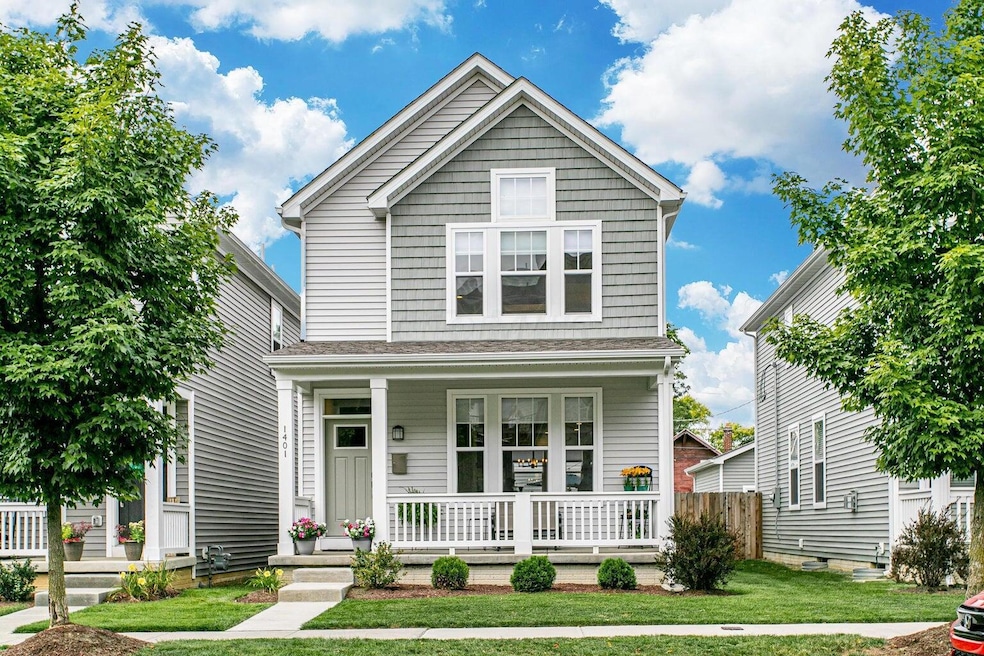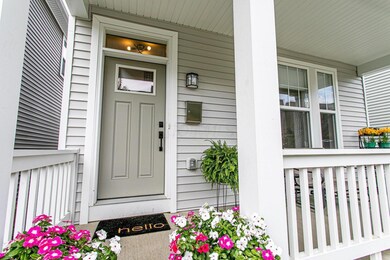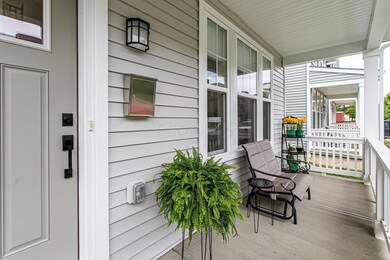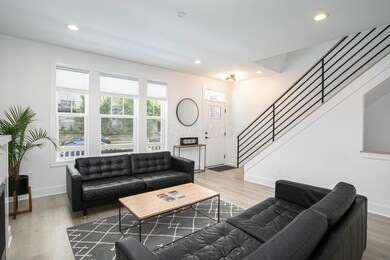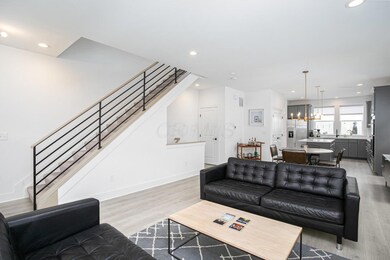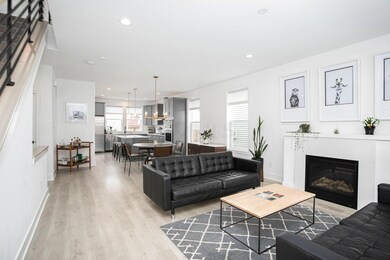
1401 N Grant Ave Columbus, OH 43201
Weinland Park NeighborhoodHighlights
- Fenced Yard
- Fireplace
- Ceramic Tile Flooring
- 2 Car Detached Garage
- Patio
- Central Air
About This Home
As of November 2024You will love the bright, open floor plan with large windows and high-end finishes. Step into the beautiful living room open to dining area with a gas fireplace and an abundance of natural light. Gourmet kitchen with large island, stainless steel appliances, quartz countertops and subway tile backsplash. Beautiful laminate wood floors on the entire first floor. Vaulted master bedroom with 2 walk in closets and a deluxe master bathroom. 2nd floor laundry. Full finished basement with a large rec room, full bath and the 3rd bedroom with an egress window. Entertain out back on the private paver patio with privacy fence. Large 2 car detached garage. Enjoy the area within walking distance to the Short North and Italian Village, Tax abatement through 2034. Open Sat 12n-2p
Last Agent to Sell the Property
KW Classic Properties Realty License #2016000588 Listed on: 10/05/2024

Home Details
Home Type
- Single Family
Est. Annual Taxes
- $6,944
Year Built
- Built in 2019
Lot Details
- 3,049 Sq Ft Lot
- Fenced Yard
HOA Fees
- $125 Monthly HOA Fees
Parking
- 2 Car Detached Garage
Home Design
- Vinyl Siding
Interior Spaces
- 2,332 Sq Ft Home
- 2-Story Property
- Fireplace
- Insulated Windows
- Basement
- Recreation or Family Area in Basement
- Laundry on upper level
Kitchen
- Gas Range
- Microwave
- Dishwasher
Flooring
- Carpet
- Laminate
- Ceramic Tile
- Vinyl
Bedrooms and Bathrooms
Outdoor Features
- Patio
Utilities
- Central Air
- Heating System Uses Gas
- Gas Water Heater
Listing and Financial Details
- Assessor Parcel Number 010-297763
Community Details
Overview
- Association fees include lawn care, snow removal
- Association Phone (614) 451-5100
- Commercial One HOA
- On-Site Maintenance
Recreation
- Snow Removal
Ownership History
Purchase Details
Home Financials for this Owner
Home Financials are based on the most recent Mortgage that was taken out on this home.Purchase Details
Home Financials for this Owner
Home Financials are based on the most recent Mortgage that was taken out on this home.Purchase Details
Similar Homes in the area
Home Values in the Area
Average Home Value in this Area
Purchase History
| Date | Type | Sale Price | Title Company |
|---|---|---|---|
| Warranty Deed | $550,000 | Search2close | |
| Warranty Deed | $550,000 | Search2close | |
| Warranty Deed | $431,000 | Stewart Title Box | |
| Quit Claim Deed | -- | None Available |
Mortgage History
| Date | Status | Loan Amount | Loan Type |
|---|---|---|---|
| Open | $533,000 | New Conventional | |
| Closed | $533,000 | New Conventional | |
| Previous Owner | $398,050 | New Conventional | |
| Previous Owner | $516,274 | Construction |
Property History
| Date | Event | Price | Change | Sq Ft Price |
|---|---|---|---|---|
| 11/04/2024 11/04/24 | Sold | $550,000 | 0.0% | $236 / Sq Ft |
| 10/05/2024 10/05/24 | For Sale | $550,000 | 0.0% | $236 / Sq Ft |
| 10/01/2024 10/01/24 | Price Changed | $550,000 | +27.6% | $236 / Sq Ft |
| 08/29/2019 08/29/19 | Sold | $431,000 | -4.2% | $193 / Sq Ft |
| 08/04/2019 08/04/19 | Pending | -- | -- | -- |
| 08/02/2019 08/02/19 | For Sale | $449,900 | 0.0% | $202 / Sq Ft |
| 06/07/2019 06/07/19 | Pending | -- | -- | -- |
| 05/28/2019 05/28/19 | For Sale | $449,900 | -- | $202 / Sq Ft |
Tax History Compared to Growth
Tax History
| Year | Tax Paid | Tax Assessment Tax Assessment Total Assessment is a certain percentage of the fair market value that is determined by local assessors to be the total taxable value of land and additions on the property. | Land | Improvement |
|---|---|---|---|---|
| 2024 | $4,766 | $163,840 | $36,750 | $127,090 |
| 2023 | $6,944 | $163,835 | $64,400 | $99,435 |
| 2022 | $4,662 | $147,560 | $7,140 | $140,420 |
| 2021 | $4,326 | $147,560 | $7,140 | $140,420 |
| 2020 | $4,248 | $147,560 | $7,140 | $140,420 |
| 2019 | $7,447 | $49,780 | $4,730 | $45,050 |
| 2018 | $388 | $4,730 | $4,730 | $0 |
| 2017 | $0 | $0 | $0 | $0 |
Agents Affiliated with this Home
-
Mindy Farwick

Seller's Agent in 2024
Mindy Farwick
KW Classic Properties Realty
(614) 329-4337
1 in this area
75 Total Sales
-
Jane Kuraly

Buyer's Agent in 2024
Jane Kuraly
Cutler Real Estate
(614) 563-1234
1 in this area
94 Total Sales
-
Rudolph Wesolek

Seller's Agent in 2019
Rudolph Wesolek
Thrive Realty, Ltd.
(614) 499-4959
32 in this area
121 Total Sales
-
T
Buyer's Agent in 2019
Thomas Farwick
RE/MAX Resource
Map
Source: Columbus and Central Ohio Regional MLS
MLS Number: 224034835
APN: 010-297763
- 1438 N 6th St Unit 440
- 1429 N 6th St Unit 431
- 1411 N 5th St
- 391-393 Chittenden Ave
- 1359 N 4th St
- 1444 Hamlet St Unit 446
- 306-308 E 11th Ave Unit 306-308
- 1242 N Grant Ave
- 1256 N Grant Ave
- 338 Chittenden Ave
- 1243 N 5th St Unit 245
- 1202 N Grant Ave
- 1204 N Grant Ave
- 396 E 12th Ave
- 1410 Indianola Ave
- 288 E 12th Ave
- 1303 Summit St
- 384 E 13th Ave
- 268 E 11th Ave
- 1210 Hamlet St
