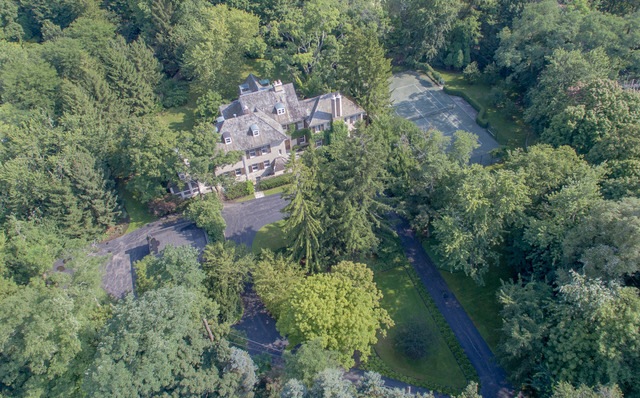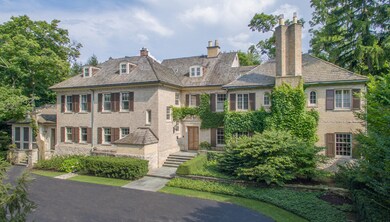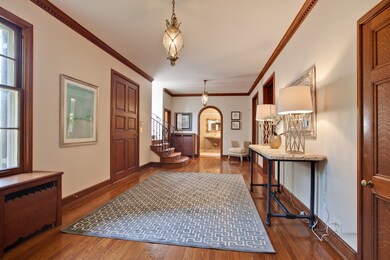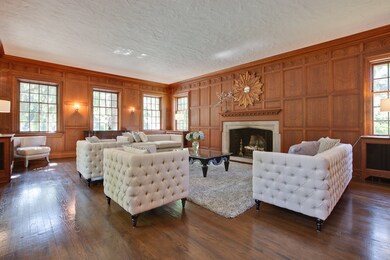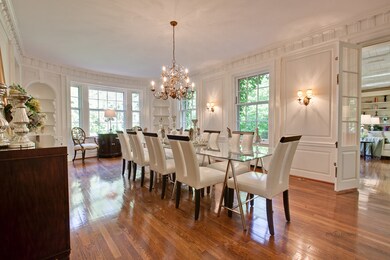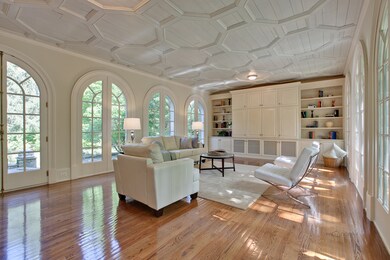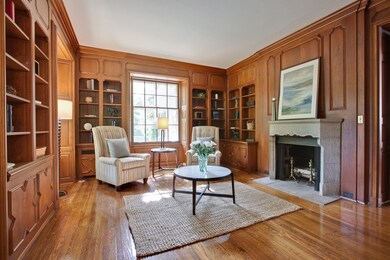
1401 N Green Bay Rd Lake Forest, IL 60045
Estimated Value: $2,586,012 - $4,076,000
Highlights
- Landscaped Professionally
- Recreation Room
- Mud Room
- Sheridan Elementary School Rated A
- Wood Flooring
- Screened Porch
About This Home
As of August 2018Don' t miss one of the best values on the market in Lake Forest. Towering conifer trees provide year round privacy for the breathtaking 1.8 acre grounds that include a clay tennis court, bluestone terraces, a tiered fountain, and gardens by renowned landscape designer Craig Bergmann. Entering this striking brick and stone home, one can appreciate the stunning vintage detailing throughout that provides a warmth and sophistication unmatched in new construction. Extensive renovation and expansion work by Landmark Development continues the rich details that define the home while elevating the floor plan to today' s luxury market standards. The transformation was so impressive that it was showcased in several national magazines. Distinctive features include a spacious Christopher Peacock kitchen, walnut library plus master suite office, second floor rec room, and renovated baths.
Last Agent to Sell the Property
Coldwell Banker Realty License #475133732 Listed on: 01/02/2018

Home Details
Home Type
- Single Family
Est. Annual Taxes
- $49,936
Year Built | Renovated
- 1910 | 2001
Lot Details
- Fenced Yard
- Landscaped Professionally
Parking
- Detached Garage
- Circular Driveway
- Garage Is Owned
Home Design
- Brick Exterior Construction
- Wood Shingle Roof
- Stone Siding
Interior Spaces
- Mud Room
- Entrance Foyer
- Breakfast Room
- Home Office
- Library
- Recreation Room
- Screened Porch
- Wood Flooring
- Unfinished Basement
- Basement Fills Entire Space Under The House
Kitchen
- Breakfast Bar
- Walk-In Pantry
- Butlers Pantry
- Double Oven
- Microwave
- Dishwasher
- Wine Cooler
- Kitchen Island
- Disposal
Bedrooms and Bathrooms
- Primary Bathroom is a Full Bathroom
- Dual Sinks
Laundry
- Dryer
- Washer
Outdoor Features
- Patio
Utilities
- SpacePak Central Air
- Zoned Heating
- Radiator
- Hot Water Heating System
Ownership History
Purchase Details
Home Financials for this Owner
Home Financials are based on the most recent Mortgage that was taken out on this home.Similar Homes in Lake Forest, IL
Home Values in the Area
Average Home Value in this Area
Purchase History
| Date | Buyer | Sale Price | Title Company |
|---|---|---|---|
| Hubbard Michael A | $2,250,000 | Chicago Title |
Mortgage History
| Date | Status | Borrower | Loan Amount |
|---|---|---|---|
| Open | Hubbard Michael A | $1,290,000 | |
| Closed | Hubbard Michael A | $1,309,000 | |
| Closed | Hubbard Michael A | $1,780,880 | |
| Closed | Hubbard Michael A | $1,800,000 | |
| Previous Owner | Rowe Randall K | $247,000 |
Property History
| Date | Event | Price | Change | Sq Ft Price |
|---|---|---|---|---|
| 08/31/2018 08/31/18 | Sold | $2,250,000 | -9.8% | $300 / Sq Ft |
| 06/21/2018 06/21/18 | Pending | -- | -- | -- |
| 06/01/2018 06/01/18 | Price Changed | $2,495,000 | -3.9% | $333 / Sq Ft |
| 04/30/2018 04/30/18 | Price Changed | $2,595,000 | -7.2% | $346 / Sq Ft |
| 01/02/2018 01/02/18 | For Sale | $2,795,000 | -- | $373 / Sq Ft |
Tax History Compared to Growth
Tax History
| Year | Tax Paid | Tax Assessment Tax Assessment Total Assessment is a certain percentage of the fair market value that is determined by local assessors to be the total taxable value of land and additions on the property. | Land | Improvement |
|---|---|---|---|---|
| 2024 | $49,936 | $907,017 | $429,665 | $477,352 |
| 2023 | $47,476 | $796,300 | $377,217 | $419,083 |
| 2022 | $47,476 | $789,041 | $373,778 | $415,263 |
| 2021 | $46,152 | $778,366 | $370,554 | $407,812 |
| 2020 | $45,127 | $782,670 | $372,603 | $410,067 |
| 2019 | $42,879 | $768,303 | $365,763 | $402,540 |
| 2018 | $37,963 | $714,821 | $452,088 | $262,733 |
| 2017 | $36,714 | $702,872 | $444,531 | $258,341 |
| 2016 | $35,236 | $669,020 | $423,121 | $245,899 |
| 2015 | $34,466 | $629,962 | $398,419 | $231,543 |
| 2014 | $37,793 | $686,939 | $398,309 | $288,630 |
| 2012 | $37,034 | $692,898 | $401,764 | $291,134 |
Agents Affiliated with this Home
-
Jean Royster
J
Seller's Agent in 2018
Jean Royster
Coldwell Banker Realty
(847) 234-8000
18 Total Sales
-
Annie Lenzke
A
Seller Co-Listing Agent in 2018
Annie Lenzke
Coldwell Banker Realty
(847) 414-4045
88 Total Sales
-
Nicu Stirbu

Buyer's Agent in 2018
Nicu Stirbu
Charles Rutenberg Realty of IL
(773) 931-5218
2 Total Sales
Map
Source: Midwest Real Estate Data (MRED)
MLS Number: MRD09824401
APN: 12-29-203-003
- 1302 N Green Bay Rd
- 1290 N Western Ave Unit 301
- 1301 N Western Ave Unit B229
- 1301 N Western Ave Unit 102
- 140 Franklin Place E Unit 106
- 105 Morris Ln
- 280 W Laurel Ave
- 135 E Hawthorne Ct
- 1137 Griffith Rd
- 301 Rose Terrace
- 1261 Edgewood Rd
- 395 Spruce Ave
- 130 Ravine Forest Dr
- 1540 N Sheridan Rd
- 420 Ravine Park Dr
- 409 Crescent Dr
- 348 Foss Ct
- 85 Sunset Place
- 334 Granby Rd
- 847 N Mckinley Rd
- 1401 N Green Bay Rd
- 1385 N Green Bay Rd
- 1435 N Green Bay Rd
- 1380 N Green Bay Rd
- 1451 N Green Bay Rd
- 1331 N Green Bay Rd
- 1350 N Green Bay Rd
- 99 W Alden Ln
- 1466 N Green Bay Rd
- 75 W Alden Ln
- 0 W Alden Ln
- 1281 N Green Bay Rd
- 1313 N Green Bay Rd
- 1310 N Green Bay Rd
- 1388 N Green Bay Rd
- 1386 N Green Bay Rd
- 51 W Alden Ln
- 1321 N Green Bay Rd
- 120 W Alden Ln
- 104 W Alden Ln
