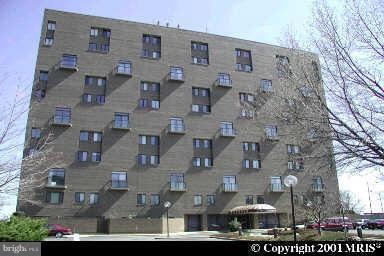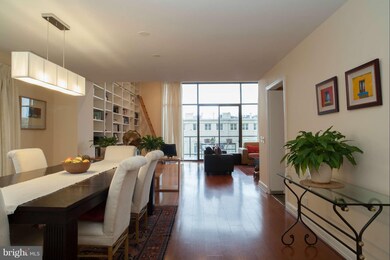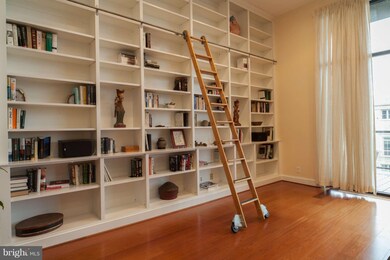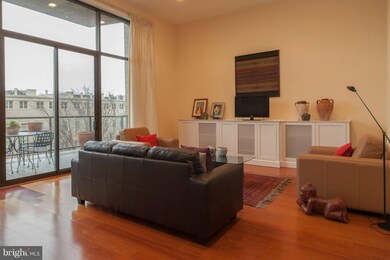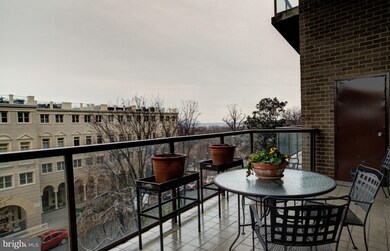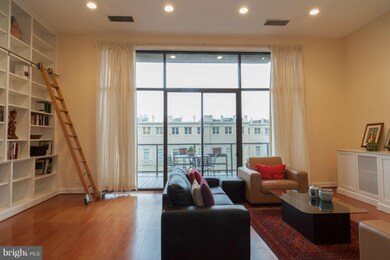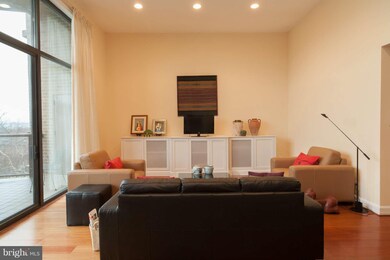
1401 N Oak St Unit 312 Arlington, VA 22209
Rosslyn Neighborhood
3
Beds
2.5
Baths
2,190
Sq Ft
$1,243/mo
HOA Fee
Highlights
- Concierge
- Gourmet Kitchen
- Curved or Spiral Staircase
- Innovation Elementary School Rated A
- Open Floorplan
- Contemporary Architecture
About This Home
As of January 2017New on the Market! End unit with 2 levels, 3 balconies with almost 2200 sf..2 car garage parking and ample guest parking in front. Shows like a model. Great entertaining space, The Weslie is a boutique condo with only 41 units. Ideally located behind the Iwo Jima Memorial--walk to Rosslyn Metro,Clarendon restaurants,Georgetown. Quick trip to Reagan National Airport
Property Details
Home Type
- Condominium
Est. Annual Taxes
- $6,599
Year Built
- Built in 1981
Lot Details
- Property is in very good condition
HOA Fees
- $1,243 Monthly HOA Fees
Home Design
- Contemporary Architecture
- Brick Exterior Construction
Interior Spaces
- 2,190 Sq Ft Home
- Property has 2 Levels
- Open Floorplan
- Curved or Spiral Staircase
- Built-In Features
- Window Treatments
- Entrance Foyer
- Living Room
- Dining Room
- Wood Flooring
Kitchen
- Gourmet Kitchen
- Built-In Self-Cleaning Double Oven
- Cooktop with Range Hood
- Microwave
- Ice Maker
- Dishwasher
- Upgraded Countertops
- Disposal
Bedrooms and Bathrooms
- 3 Bedrooms | 1 Main Level Bedroom
- En-Suite Primary Bedroom
- En-Suite Bathroom
Laundry
- Front Loading Dryer
- Front Loading Washer
Parking
- Subterranean Parking
- Parking Space Number Location: 58 59
- Garage Door Opener
Utilities
- Zoned Heating and Cooling System
- Heat Pump System
- Vented Exhaust Fan
- Electric Water Heater
Listing and Financial Details
- Assessor Parcel Number 17-032-109
Community Details
Overview
- Moving Fees Required
- Association fees include common area maintenance, custodial services maintenance, exterior building maintenance, fiber optics at dwelling, management, insurance, reserve funds, sewer, snow removal, trash, water, alarm system
- 41 Units
- Mid-Rise Condominium
- The Weslie Community
- The community has rules related to moving in times
Amenities
- Concierge
- Common Area
- Elevator
Pet Policy
- Pets Allowed
- Pet Size Limit
Security
- Security Service
Ownership History
Date
Name
Owned For
Owner Type
Purchase Details
Listed on
Sep 22, 2016
Closed on
Jan 18, 2017
Sold by
The Marie C Lasota Revocable Trust
Bought by
Brookner Steven A and Brookner Frances B
Seller's Agent
Susan Minnick
Corcoran McEnearney
Buyer's Agent
Ahmad Ayub
Redfin Corporation
List Price
$995,000
Sold Price
$925,000
Premium/Discount to List
-$70,000
-7.04%
Total Days on Market
14
Current Estimated Value
Home Financials for this Owner
Home Financials are based on the most recent Mortgage that was taken out on this home.
Estimated Appreciation
$350,938
Avg. Annual Appreciation
4.07%
Purchase Details
Listed on
Feb 15, 2013
Closed on
Mar 29, 2013
Sold by
Monblatt Steven J and Monblatt Robyn E
Bought by
Lasota Tr Marie C
Seller's Agent
Ann Worley
Corcoran McEnearney
Buyer's Agent
Susan Minnick
Corcoran McEnearney
List Price
$849,000
Sold Price
$825,000
Premium/Discount to List
-$24,000
-2.83%
Home Financials for this Owner
Home Financials are based on the most recent Mortgage that was taken out on this home.
Avg. Annual Appreciation
3.05%
Original Mortgage
$660,000
Interest Rate
3.56%
Mortgage Type
New Conventional
Purchase Details
Closed on
Jun 15, 2001
Sold by
Al Amena Shaikha Thamil
Bought by
Monblatt Steven J
Home Financials for this Owner
Home Financials are based on the most recent Mortgage that was taken out on this home.
Original Mortgage
$275,000
Interest Rate
7.15%
Map
Create a Home Valuation Report for This Property
The Home Valuation Report is an in-depth analysis detailing your home's value as well as a comparison with similar homes in the area
Similar Homes in Arlington, VA
Home Values in the Area
Average Home Value in this Area
Purchase History
| Date | Type | Sale Price | Title Company |
|---|---|---|---|
| Warranty Deed | $925,000 | Ekko Title Llc | |
| Warranty Deed | $607,900 | -- | |
| Deed | $345,000 | -- |
Source: Public Records
Mortgage History
| Date | Status | Loan Amount | Loan Type |
|---|---|---|---|
| Previous Owner | $660,000 | New Conventional | |
| Previous Owner | $207,000 | New Conventional | |
| Previous Owner | $275,000 | No Value Available |
Source: Public Records
Property History
| Date | Event | Price | Change | Sq Ft Price |
|---|---|---|---|---|
| 01/18/2017 01/18/17 | Sold | $925,000 | -7.0% | $422 / Sq Ft |
| 11/07/2016 11/07/16 | Pending | -- | -- | -- |
| 09/22/2016 09/22/16 | For Sale | $995,000 | +20.6% | $454 / Sq Ft |
| 03/29/2013 03/29/13 | Sold | $825,000 | -2.8% | $377 / Sq Ft |
| 03/01/2013 03/01/13 | Pending | -- | -- | -- |
| 02/15/2013 02/15/13 | For Sale | $849,000 | -- | $388 / Sq Ft |
Source: Bright MLS
Tax History
| Year | Tax Paid | Tax Assessment Tax Assessment Total Assessment is a certain percentage of the fair market value that is determined by local assessors to be the total taxable value of land and additions on the property. | Land | Improvement |
|---|---|---|---|---|
| 2024 | $12,667 | $1,226,200 | $190,500 | $1,035,700 |
| 2023 | $12,630 | $1,226,200 | $190,500 | $1,035,700 |
| 2022 | $10,929 | $1,061,100 | $190,500 | $870,600 |
| 2021 | $10,319 | $1,001,800 | $190,500 | $811,300 |
| 2020 | $9,286 | $905,100 | $98,600 | $806,500 |
| 2019 | $9,286 | $905,100 | $98,600 | $806,500 |
| 2018 | $9,105 | $905,100 | $98,600 | $806,500 |
| 2017 | $8,889 | $883,600 | $98,600 | $785,000 |
| 2016 | $7,660 | $773,000 | $98,600 | $674,400 |
| 2015 | $7,581 | $761,100 | $98,600 | $662,500 |
| 2014 | $7,581 | $761,100 | $98,600 | $662,500 |
Source: Public Records
Source: Bright MLS
MLS Number: 1001577529
APN: 17-032-109
Nearby Homes
- 1401 N Oak St Unit G5
- 1425 N Nash St Unit N104
- 1200 N Nash St Unit 549
- 1200 N Nash St Unit 803
- 1200 N Nash St Unit 232
- 1200 N Nash St Unit 230
- 1305 N Ode St Unit 332
- 1201 N Nash St Unit 502
- 1301 N Ode St Unit 135
- 1301 N Ode St Unit 125
- 1336 N Ode St Unit 5
- 1336 N Ode St Unit 14
- 1600 N Oak St Unit 1416
- 1600 N Oak St Unit 826
- 1600 N Oak St Unit 415
- 1516 16th Ct N
- 1111 Arlington Blvd Unit 204
- 1111 Arlington Blvd Unit 243
- 1111 Arlington Blvd Unit 108
- 1111 Arlington Blvd Unit 344
