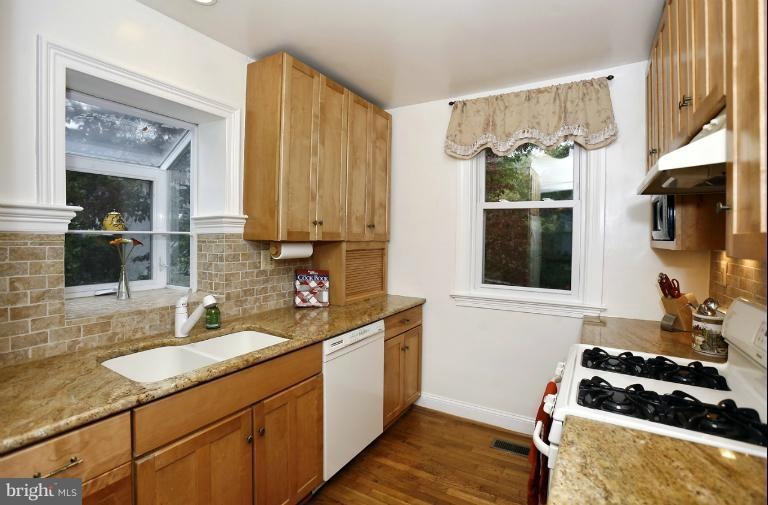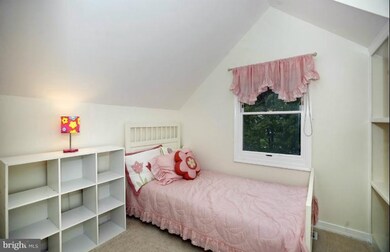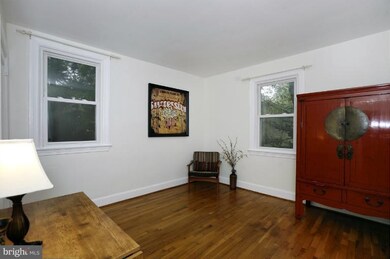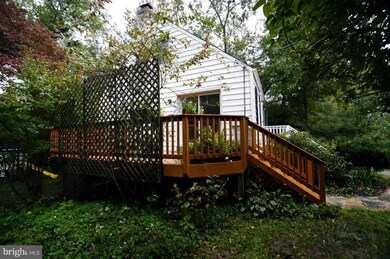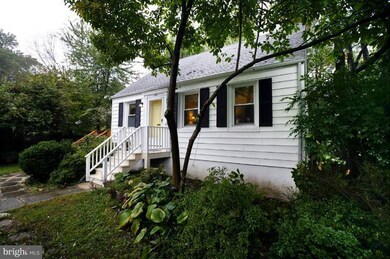
1401 N Powhatan St Arlington, VA 22205
Highland Park-Overlee Knolls NeighborhoodEstimated Value: $924,000 - $1,112,000
Highlights
- Cape Cod Architecture
- Deck
- Traditional Floor Plan
- Swanson Middle School Rated A
- Private Lot
- 2-minute walk to Highland Park
About This Home
As of January 2012REDUCED! Cape cod on a large green corner lot in quiet culdesac. WALK to EFC Metro Station. Steps to bike/walking path (W&OD trail). Updated kitchen & master bathroom.NEWER WINDOWS. Bonus sitting/den/bedroom off of large master bedroom. Tons of closet space. Perfect for entertaining w/ side deck and rear patio. Walk a couple blocks to great shopping/dining in Westover. Nearby parks.OPEN Sunday 1-4
Home Details
Home Type
- Single Family
Est. Annual Taxes
- $5,619
Year Built
- Built in 1944
Lot Details
- 7,565 Sq Ft Lot
- Cul-De-Sac
- No Through Street
- Private Lot
- Corner Lot
- Partially Wooded Lot
- Property is in very good condition
- Property is zoned R-6
Parking
- On-Street Parking
Home Design
- Cape Cod Architecture
- Asphalt Roof
- Vinyl Siding
- Masonite
Interior Spaces
- Property has 3 Levels
- Traditional Floor Plan
- Double Pane Windows
- Window Treatments
- Window Screens
- Sliding Doors
- Sitting Room
- Living Room
- Dining Room
- Game Room
- Wood Flooring
- Storm Doors
Kitchen
- Gas Oven or Range
- Microwave
- Ice Maker
- Dishwasher
- Upgraded Countertops
- Disposal
Bedrooms and Bathrooms
- 2 Bedrooms | 1 Main Level Bedroom
- En-Suite Primary Bedroom
- En-Suite Bathroom
- 2 Full Bathrooms
Laundry
- Dryer
- Washer
Partially Finished Basement
- Walk-Out Basement
- Connecting Stairway
- Rear Basement Entry
- Space For Rooms
- Workshop
- Basement Windows
Outdoor Features
- Deck
- Patio
- Shed
- Porch
Utilities
- Forced Air Heating and Cooling System
- Natural Gas Water Heater
Community Details
- No Home Owners Association
- Fostoria Subdivision, Charming Cape Cod Floorplan
Listing and Financial Details
- Tax Lot 12
- Assessor Parcel Number 11-045-001
Ownership History
Purchase Details
Home Financials for this Owner
Home Financials are based on the most recent Mortgage that was taken out on this home.Purchase Details
Home Financials for this Owner
Home Financials are based on the most recent Mortgage that was taken out on this home.Purchase Details
Home Financials for this Owner
Home Financials are based on the most recent Mortgage that was taken out on this home.Similar Homes in Arlington, VA
Home Values in the Area
Average Home Value in this Area
Purchase History
| Date | Buyer | Sale Price | Title Company |
|---|---|---|---|
| Bingham John T | $540,000 | -- | |
| Tanis Paul J | $237,900 | -- | |
| Takach James P | $207,500 | -- |
Mortgage History
| Date | Status | Borrower | Loan Amount |
|---|---|---|---|
| Open | Bingham John Terry | $100,000 | |
| Open | Bingham John Terry | $526,200 | |
| Closed | Bingham John Terry | $537,075 | |
| Closed | Bingham John Terry | $500,000 | |
| Closed | Takach James P | $50,000 | |
| Closed | Bingham John Terry | $442,000 | |
| Closed | Bingham John T | $45,000 | |
| Closed | Bingham John Terry | $20,000 | |
| Closed | Bingham John T | $400,000 | |
| Previous Owner | Tanis Paul | $92,750 | |
| Previous Owner | Tanis Paul J | $226,005 | |
| Previous Owner | Takach James P | $197,100 |
Property History
| Date | Event | Price | Change | Sq Ft Price |
|---|---|---|---|---|
| 01/30/2012 01/30/12 | Sold | $540,000 | -4.4% | $387 / Sq Ft |
| 12/05/2011 12/05/11 | Pending | -- | -- | -- |
| 11/01/2011 11/01/11 | Price Changed | $565,000 | -2.6% | $405 / Sq Ft |
| 10/14/2011 10/14/11 | For Sale | $579,900 | -- | $416 / Sq Ft |
Tax History Compared to Growth
Tax History
| Year | Tax Paid | Tax Assessment Tax Assessment Total Assessment is a certain percentage of the fair market value that is determined by local assessors to be the total taxable value of land and additions on the property. | Land | Improvement |
|---|---|---|---|---|
| 2024 | -- | $909,400 | $791,700 | $117,700 |
| 2023 | $8,776 | $912,700 | $791,700 | $121,000 |
| 2022 | $8,776 | $852,000 | $726,700 | $125,300 |
| 2021 | $8,134 | $789,700 | $668,100 | $121,600 |
| 2020 | $7,551 | $736,000 | $615,000 | $121,000 |
| 2019 | $7,229 | $704,600 | $590,000 | $114,600 |
| 2018 | $6,777 | $673,700 | $550,000 | $123,700 |
| 2017 | $6,584 | $654,500 | $525,000 | $129,500 |
| 2016 | $6,227 | $628,400 | $510,000 | $118,400 |
| 2015 | $6,307 | $633,200 | $500,000 | $133,200 |
| 2014 | $5,960 | $598,400 | $475,000 | $123,400 |
Agents Affiliated with this Home
-
Shaun Murphy

Seller's Agent in 2012
Shaun Murphy
Compass
(703) 868-5999
184 Total Sales
-
Charles Giannelli

Buyer's Agent in 2012
Charles Giannelli
Samson Properties
(703) 980-7317
18 Total Sales
Map
Source: Bright MLS
MLS Number: 1001566161
APN: 11-045-001
- 1506 N Nicholas St
- 1224 N Powhatan St
- 6237 Washington Blvd
- 5929 Washington Blvd
- 6119 11th St N
- 1453 N Lancaster St
- 6314 Washington Blvd
- 6240 12th St N
- 5802 15th St N
- 6213 22nd St N
- 6235 22nd St N
- 6242 22nd Rd N
- 5810 20th Rd N
- 970 N Longfellow St
- 6323 22nd Rd N
- 2004 N Lexington St
- 1000 Patrick Henry Dr
- 600 Roosevelt Blvd Unit 412
- 600 Roosevelt Blvd Unit 316
- 600 Roosevelt Blvd Unit 303
- 1401 N Powhatan St
- 1407 N Powhatan St
- 6121 14th St N
- 1411 N Powhatan St
- 1321 N Powhatan St
- 6117 14th St N
- 1400 N Powhatan St
- 1320 N Powhatan St
- 1415 N Powhatan St
- 1316 N Powhatan St
- 1317 N Powhatan St
- 1408 N Powhatan St
- 1410 N Ohio St
- 1312 N Powhatan St
- 1414 N Ohio St
- 1501 N Powhatan St
- 1412 N Powhatan St
- 1406 N Ohio St
- 1313 N Powhatan St
- 1400 N Ohio St
