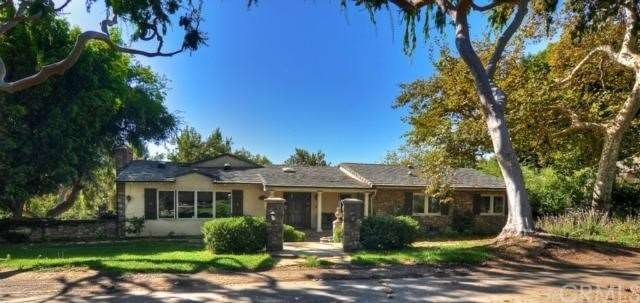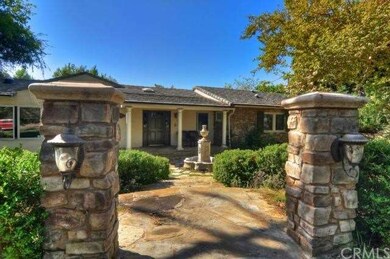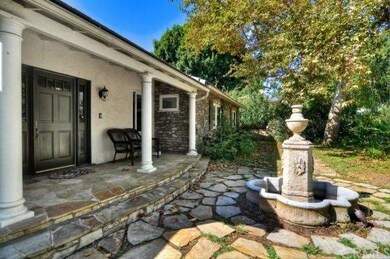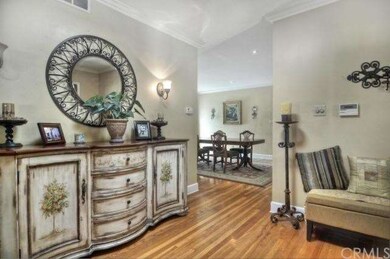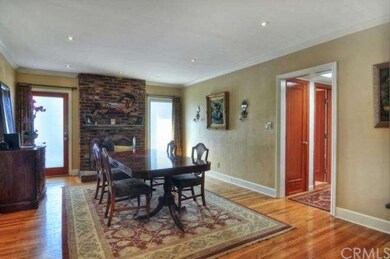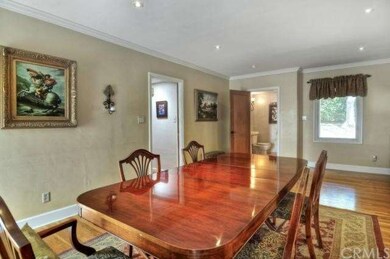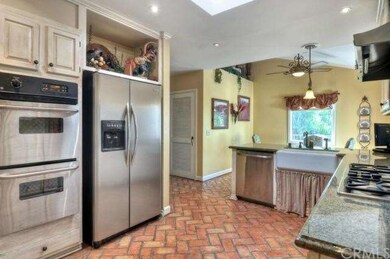
1401 N Richman Knolls Fullerton, CA 92835
Golden Hills NeighborhoodHighlights
- Horse Property
- Filtered Pool
- Pond View
- Laguna Road Elementary School Rated A
- All Bedrooms Downstairs
- 0.8 Acre Lot
About This Home
As of August 2019Must see to appreciate this beautiful single story, Sunny Hills Estates Home. Located on over 3/4 of an acre, this equestrian property has been tastefully upgraded to a modern Country French style Estate. With a very unique current floor plan, this home boasts a converted master bedroom and junior suite into a one bedroom apartment style wing of the home with private entrance, full kitchenette, private deck, walk in shower and oversized bathtub. Main kitchen area is equipped with granite counter tops, breakfast nook and matching stainless steel appliances. Steps into the next room is the large living room with vaulted ceiling & fireplace. The family room has been converted to an additional living quarter with direct access to a wrap around deck. The formal dining room with recessed lighting and second fireplace takes you outside to a BBQ/patio area to overlook the gorgeous salt water, Pebbletech Pool and Spa with inground deep filtration cleaning system. The next area of this multi-level back yard has a scenic pond and enclosed play area. Other features include recently upgraded roof, access to the Bridle Trails, Fullerton Joint Union High School District, and much much more. This one of a kind home is unique in every way, and will not disappoint!
Last Agent to Sell the Property
EXP REALTY OF CALIFORNIA INC License #01862975 Listed on: 09/06/2013

Last Buyer's Agent
Kenneth Heskett
Keller Williams Realty Irvine License #01413258
Home Details
Home Type
- Single Family
Est. Annual Taxes
- $16,673
Year Built
- Built in 1951
Lot Details
- 0.8 Acre Lot
- Landscaped
Parking
- 2 Car Garage
Property Views
- Pond
- Pool
Home Design
- Shingle Roof
- Composition Roof
Interior Spaces
- 2,882 Sq Ft Home
- Formal Entry
- Family Room
- Living Room with Fireplace
- Dining Room with Fireplace
Kitchen
- Breakfast Area or Nook
- Eat-In Kitchen
- Walk-In Pantry
- Double Oven
- Built-In Range
- Range Hood
- Dishwasher
- Disposal
Flooring
- Wood
- Brick
- Tile
Bedrooms and Bathrooms
- 4 Bedrooms
- All Bedrooms Down
- Converted Bedroom
- 2 Full Bathrooms
Laundry
- Laundry Room
- Laundry in Kitchen
Pool
- Filtered Pool
- In Ground Pool
- In Ground Spa
- Saltwater Pool
- Waterfall Pool Feature
- Fence Around Pool
Outdoor Features
- Horse Property
- Deck
- Patio
Utilities
- Forced Air Heating and Cooling System
- Sewer Paid
Listing and Financial Details
- Tax Lot 18
- Tax Tract Number 1197
- Assessor Parcel Number 28109129
Community Details
Overview
- No Home Owners Association
Recreation
- Horse Trails
Ownership History
Purchase Details
Purchase Details
Home Financials for this Owner
Home Financials are based on the most recent Mortgage that was taken out on this home.Purchase Details
Home Financials for this Owner
Home Financials are based on the most recent Mortgage that was taken out on this home.Purchase Details
Home Financials for this Owner
Home Financials are based on the most recent Mortgage that was taken out on this home.Purchase Details
Home Financials for this Owner
Home Financials are based on the most recent Mortgage that was taken out on this home.Purchase Details
Home Financials for this Owner
Home Financials are based on the most recent Mortgage that was taken out on this home.Similar Homes in Fullerton, CA
Home Values in the Area
Average Home Value in this Area
Purchase History
| Date | Type | Sale Price | Title Company |
|---|---|---|---|
| Interfamily Deed Transfer | -- | Accommodation | |
| Grant Deed | $1,415,000 | Fidelity National Title Co | |
| Trustee Deed | $1,179,000 | None Available | |
| Grant Deed | $1,140,000 | First American Title Company | |
| Grant Deed | $997,000 | Old Republic Title Company | |
| Grant Deed | $1,120,000 | Orange Coast Title |
Mortgage History
| Date | Status | Loan Amount | Loan Type |
|---|---|---|---|
| Open | $607,500 | New Conventional | |
| Open | $1,065,000 | Adjustable Rate Mortgage/ARM | |
| Previous Owner | $943,200 | Commercial | |
| Previous Owner | $180,000 | New Conventional | |
| Previous Owner | $570,000 | New Conventional | |
| Previous Owner | $150,000 | Credit Line Revolving | |
| Previous Owner | $825,000 | Purchase Money Mortgage | |
| Previous Owner | $540,000 | Unknown | |
| Previous Owner | $510,000 | Unknown |
Property History
| Date | Event | Price | Change | Sq Ft Price |
|---|---|---|---|---|
| 08/15/2019 08/15/19 | Sold | $1,415,000 | -4.1% | $491 / Sq Ft |
| 06/14/2019 06/14/19 | Pending | -- | -- | -- |
| 06/01/2019 06/01/19 | For Sale | $1,475,000 | +29.4% | $512 / Sq Ft |
| 11/16/2016 11/16/16 | Sold | $1,140,000 | -7.3% | $396 / Sq Ft |
| 09/11/2016 09/11/16 | Pending | -- | -- | -- |
| 06/16/2016 06/16/16 | For Sale | $1,230,000 | +23.4% | $427 / Sq Ft |
| 10/07/2013 10/07/13 | Sold | $997,000 | -0.2% | $346 / Sq Ft |
| 09/12/2013 09/12/13 | Pending | -- | -- | -- |
| 09/06/2013 09/06/13 | For Sale | $999,000 | -- | $347 / Sq Ft |
Tax History Compared to Growth
Tax History
| Year | Tax Paid | Tax Assessment Tax Assessment Total Assessment is a certain percentage of the fair market value that is determined by local assessors to be the total taxable value of land and additions on the property. | Land | Improvement |
|---|---|---|---|---|
| 2025 | $16,673 | $1,564,134 | $1,303,647 | $260,487 |
| 2024 | $16,673 | $1,533,465 | $1,278,085 | $255,380 |
| 2023 | $16,107 | $1,487,417 | $1,253,024 | $234,393 |
| 2022 | $16,015 | $1,458,252 | $1,228,454 | $229,798 |
| 2021 | $15,734 | $1,429,659 | $1,204,366 | $225,293 |
| 2020 | $15,651 | $1,415,000 | $1,192,017 | $222,983 |
| 2019 | $13,135 | $1,186,056 | $970,697 | $215,359 |
| 2018 | $12,937 | $1,162,800 | $951,663 | $211,137 |
| 2017 | $12,721 | $1,140,000 | $933,002 | $206,998 |
| 2016 | $11,454 | $1,032,428 | $817,426 | $215,002 |
| 2015 | $11,131 | $1,016,920 | $805,147 | $211,773 |
| 2014 | $10,805 | $997,000 | $789,375 | $207,625 |
Agents Affiliated with this Home
-
Samuel Popovich

Seller's Agent in 2019
Samuel Popovich
Samuel Douglas RE Group Inc
(714) 202-2576
26 Total Sales
-
D
Seller Co-Listing Agent in 2019
Douglas Humphrey
Zutila, Inc
-
Jennifer Almeida-Gelles

Buyer's Agent in 2019
Jennifer Almeida-Gelles
JAG Realty
(310) 748-9632
1 in this area
31 Total Sales
-
Justin and Juhee Kim

Seller's Agent in 2016
Justin and Juhee Kim
T.N.G. Real Estate Consultants
(714) 988-3050
3 in this area
103 Total Sales
-
Catherine Houston
C
Seller Co-Listing Agent in 2016
Catherine Houston
T.N.G. Real Estate Consultants
(714) 925-4599
9 Total Sales
-
S
Buyer's Agent in 2016
Suzanne Fillerup
F1rst Home Real Estate, Inc.
Map
Source: California Regional Multiple Listing Service (CRMLS)
MLS Number: CV13180777
APN: 281-091-29
- 926 W Valencia Mesa Dr
- 1102 N Richman Knoll
- 1509 Camino Loma
- 1448 W Domingo Rd
- 2225 Terraza Place
- 1463 Avolencia Dr
- 1510 Camino la Vista
- 1730 Sunny Knoll
- 2369 Mesa Verde
- 1007 Glenhaven Ave
- 1748 Peacock Ln
- 916 N Malden Ave
- 2711 Anacapa Place
- 1301 W Fern Dr
- 2108 Via Caliente
- 110 Elsa Dr
- 2690 Camino Del Sol
- 764 N Malden Ave
- 2960 Terraza Place
- 818 Vista Verde Dr
