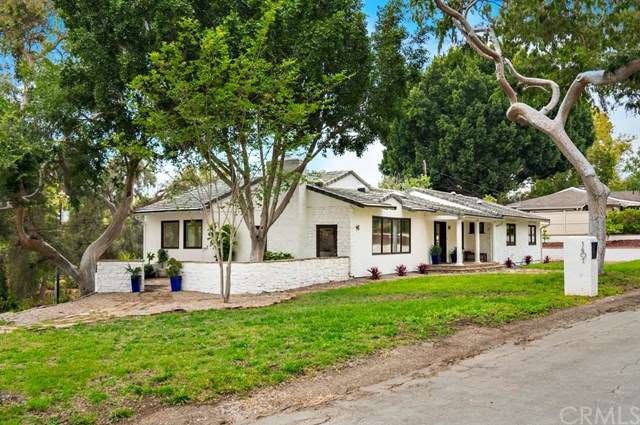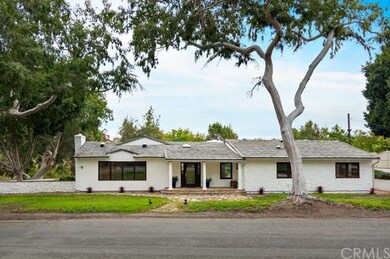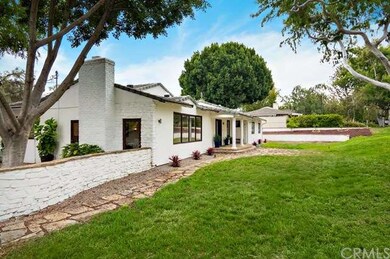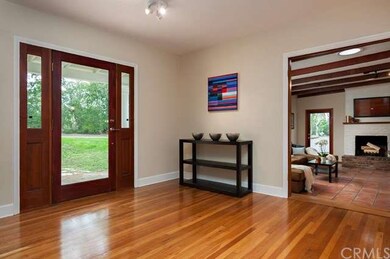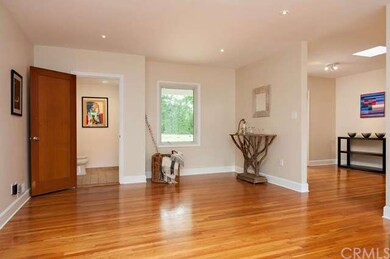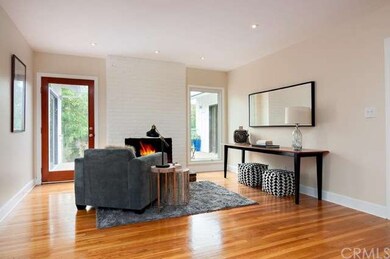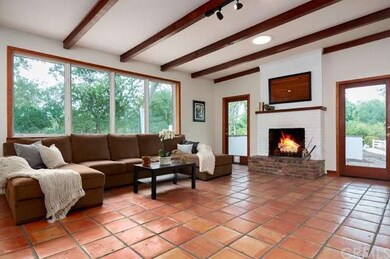
1401 N Richman Knolls Fullerton, CA 92835
Golden Hills NeighborhoodHighlights
- Community Stables
- Horse Property
- Fishing
- Laguna Road Elementary School Rated A
- In Ground Pool
- RV Access or Parking
About This Home
As of August 2019Enjoy a modern take on rural living in this updated, single-level Sunny Hills Estates pool home. This modernized ranch-style home sits on a wonderful 3/4 acre of designated horse property. Enjoy the quiet seclusion of this location while being surrounded by mature trees in one of Fullerton's most desirable neighborhoods. Beautiful hardwood & tile flooring throughout. Multiple light & bright living areas offering two fireplaces. Large family room with beamed ceilings. Tall windows providing warming light & views overlooking the property. Remodeled kitchen with granite counters. Large formal dining room plus informal nook area. Generous master bedroom with vaulted ceilings & direct access to the deck. Gorgeous remodeled master bath with separate tub & shower. Energy efficient motion-controlled lighting & wifi-controlled heating & cooling. New deck with glass fence & stainless steel railing. Fabulous pool & spa with waterfall feature. Expansive lot with repurposed stable. Extra deep driveway with two-car detached garage & room for RV parking. Near Hiltscher Park Trail/Fullerton Loop hiking, biking & equestrian trails. No Mello-Roos or Home Owners Association. Award-winning Blue Ribbon schools: Laguna Road Elementary, Parks Jr. High, Sunny Hills High School
Last Agent to Sell the Property
T.N.G. Real Estate Consultants License #01027923 Listed on: 06/16/2016

Last Buyer's Agent
Suzanne Fillerup
F1rst Home Real Estate, Inc. License #01719078
Home Details
Home Type
- Single Family
Est. Annual Taxes
- $16,673
Year Built
- Built in 1951
Lot Details
- 0.8 Acre Lot
- Vinyl Fence
- Sprinkler System
- Back and Front Yard
Parking
- 2 Car Garage
- Detached Carport Space
- Parking Available
- Brick Driveway
- RV Access or Parking
Home Design
- Turnkey
- Slab Foundation
- Wood Roof
- Composition Roof
- Stucco
Interior Spaces
- 2,882 Sq Ft Home
- Open Floorplan
- Built-In Features
- Beamed Ceilings
- Cathedral Ceiling
- Recessed Lighting
- Double Pane Windows
- French Doors
- Family Room with Fireplace
- Family Room Off Kitchen
- Living Room with Fireplace
- Dining Room
- Laundry Room
Kitchen
- Breakfast Area or Nook
- Double Oven
- Gas Range
- Dishwasher
- Trash Compactor
Flooring
- Wood
- Tile
Bedrooms and Bathrooms
- 4 Bedrooms
- All Bedrooms Down
- Primary Bedroom Suite
Home Security
- Security Lights
- Alarm System
- Carbon Monoxide Detectors
- Fire and Smoke Detector
Pool
- In Ground Pool
- In Ground Spa
- Waterfall Pool Feature
Outdoor Features
- Horse Property
- Deck
- Concrete Porch or Patio
- Exterior Lighting
- Outbuilding
Utilities
- Forced Air Heating and Cooling System
Listing and Financial Details
- Tax Lot 18
- Tax Tract Number 1197
- Assessor Parcel Number 28109129
Community Details
Overview
- No Home Owners Association
Recreation
- Fishing
- Community Stables
- Horse Trails
Ownership History
Purchase Details
Purchase Details
Home Financials for this Owner
Home Financials are based on the most recent Mortgage that was taken out on this home.Purchase Details
Home Financials for this Owner
Home Financials are based on the most recent Mortgage that was taken out on this home.Purchase Details
Home Financials for this Owner
Home Financials are based on the most recent Mortgage that was taken out on this home.Purchase Details
Home Financials for this Owner
Home Financials are based on the most recent Mortgage that was taken out on this home.Purchase Details
Home Financials for this Owner
Home Financials are based on the most recent Mortgage that was taken out on this home.Similar Homes in Fullerton, CA
Home Values in the Area
Average Home Value in this Area
Purchase History
| Date | Type | Sale Price | Title Company |
|---|---|---|---|
| Interfamily Deed Transfer | -- | Accommodation | |
| Grant Deed | $1,415,000 | Fidelity National Title Co | |
| Trustee Deed | $1,179,000 | None Available | |
| Grant Deed | $1,140,000 | First American Title Company | |
| Grant Deed | $997,000 | Old Republic Title Company | |
| Grant Deed | $1,120,000 | Orange Coast Title |
Mortgage History
| Date | Status | Loan Amount | Loan Type |
|---|---|---|---|
| Open | $607,500 | New Conventional | |
| Open | $1,065,000 | Adjustable Rate Mortgage/ARM | |
| Previous Owner | $943,200 | Commercial | |
| Previous Owner | $180,000 | New Conventional | |
| Previous Owner | $570,000 | New Conventional | |
| Previous Owner | $150,000 | Credit Line Revolving | |
| Previous Owner | $825,000 | Purchase Money Mortgage | |
| Previous Owner | $540,000 | Unknown | |
| Previous Owner | $510,000 | Unknown |
Property History
| Date | Event | Price | Change | Sq Ft Price |
|---|---|---|---|---|
| 08/15/2019 08/15/19 | Sold | $1,415,000 | -4.1% | $491 / Sq Ft |
| 06/14/2019 06/14/19 | Pending | -- | -- | -- |
| 06/01/2019 06/01/19 | For Sale | $1,475,000 | +29.4% | $512 / Sq Ft |
| 11/16/2016 11/16/16 | Sold | $1,140,000 | -7.3% | $396 / Sq Ft |
| 09/11/2016 09/11/16 | Pending | -- | -- | -- |
| 06/16/2016 06/16/16 | For Sale | $1,230,000 | +23.4% | $427 / Sq Ft |
| 10/07/2013 10/07/13 | Sold | $997,000 | -0.2% | $346 / Sq Ft |
| 09/12/2013 09/12/13 | Pending | -- | -- | -- |
| 09/06/2013 09/06/13 | For Sale | $999,000 | -- | $347 / Sq Ft |
Tax History Compared to Growth
Tax History
| Year | Tax Paid | Tax Assessment Tax Assessment Total Assessment is a certain percentage of the fair market value that is determined by local assessors to be the total taxable value of land and additions on the property. | Land | Improvement |
|---|---|---|---|---|
| 2024 | $16,673 | $1,533,465 | $1,278,085 | $255,380 |
| 2023 | $16,107 | $1,487,417 | $1,253,024 | $234,393 |
| 2022 | $16,015 | $1,458,252 | $1,228,454 | $229,798 |
| 2021 | $15,734 | $1,429,659 | $1,204,366 | $225,293 |
| 2020 | $15,651 | $1,415,000 | $1,192,017 | $222,983 |
| 2019 | $13,135 | $1,186,056 | $970,697 | $215,359 |
| 2018 | $12,937 | $1,162,800 | $951,663 | $211,137 |
| 2017 | $12,721 | $1,140,000 | $933,002 | $206,998 |
| 2016 | $11,454 | $1,032,428 | $817,426 | $215,002 |
| 2015 | $11,131 | $1,016,920 | $805,147 | $211,773 |
| 2014 | $10,805 | $997,000 | $789,375 | $207,625 |
Agents Affiliated with this Home
-

Seller's Agent in 2019
Samuel Popovich
Samuel Douglas RE Group Inc
(714) 202-2576
29 Total Sales
-
D
Seller Co-Listing Agent in 2019
Douglas Humphrey
Zutila, Inc
-

Buyer's Agent in 2019
Jennifer Almeida-Gelles
JAG Realty
(310) 748-9632
1 in this area
31 Total Sales
-

Seller's Agent in 2016
Justin and Juhee Kim
T.N.G. Real Estate Consultants
(714) 988-3050
3 in this area
103 Total Sales
-
C
Seller Co-Listing Agent in 2016
Catherine Houston
T.N.G. Real Estate Consultants
(714) 925-4599
9 Total Sales
-
S
Buyer's Agent in 2016
Suzanne Fillerup
F1rst Home Real Estate, Inc.
Map
Source: California Regional Multiple Listing Service (CRMLS)
MLS Number: PW16130705
APN: 281-091-29
- 1325 N Euclid St
- 1102 N Richman Knoll
- 1448 W Domingo Rd
- 2225 Terraza Place
- 1463 Avolencia Dr
- 1510 Camino la Vista
- 1730 Sunny Knoll
- 701 W Valley View Dr
- 2369 Mesa Verde
- 1748 Peacock Ln
- 2316 Camino Monte
- 1516 Mesa Verde
- 916 N Malden Ave
- 1301 W Fern Dr
- 2108 Via Caliente
- 802 W Glenwood Cir
- 1809 Yermo Place
- 2690 Camino Del Sol
- 764 N Malden Ave
- 756 N Malden Ave
