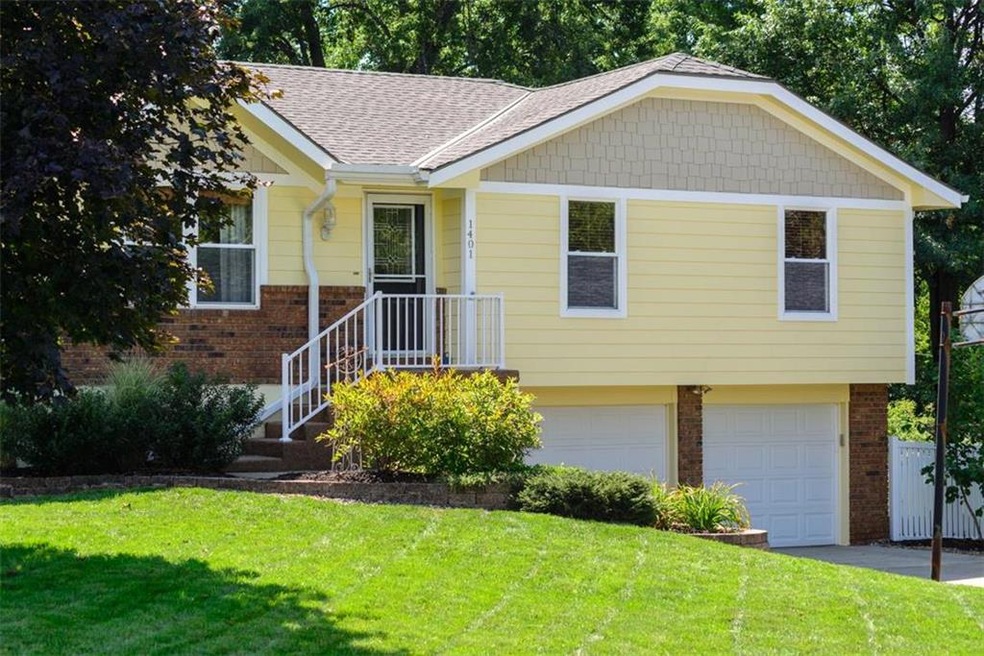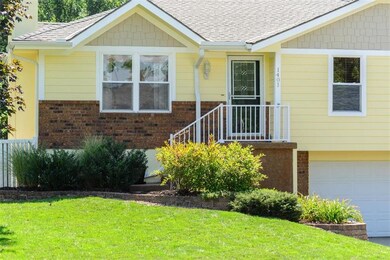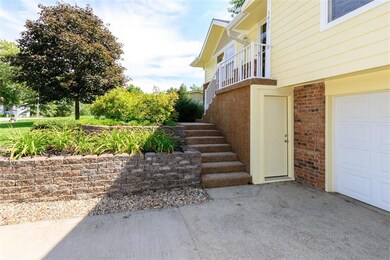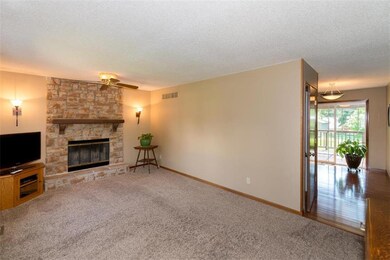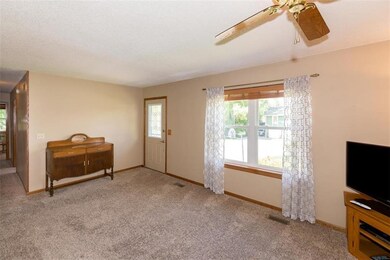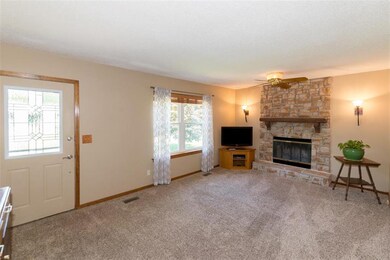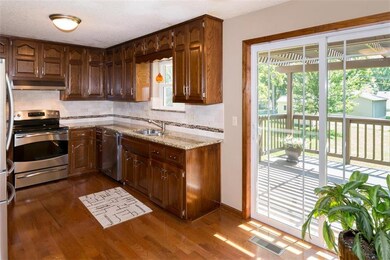
1401 NE 114th St Kansas City, MO 64155
Nashua NeighborhoodHighlights
- Deck
- Vaulted Ceiling
- Granite Countertops
- Bell Prairie Elementary School Rated A
- Traditional Architecture
- Skylights
About This Home
As of October 2019This two owner home has been lovingly maintained & beautifully updated. Granite counters in the kitchen & s/s appliances. Onyx System counters & showers in both baths along w/ tile flooring. Relax on the large covered deck off the kitchen & revel in little to no outside maintenance with James Hardie siding, vinyl fencing & newer roof! Downstairs enjoy the family room w/wet bar & large cedar closet for extra storage! Extra deep garage & built in storage & work bench means room for everything!
Last Agent to Sell the Property
Amy Smith
Coldwell Banker Distinctive Pr License #SP00235231 Listed on: 09/06/2019
Co-Listed By
Ann Taylor
Coldwell Banker Distinctive Pr License #BR00042321
Home Details
Home Type
- Single Family
Est. Annual Taxes
- $2,263
Year Built
- Built in 1984
Lot Details
- 0.34 Acre Lot
- Level Lot
HOA Fees
- $4 Monthly HOA Fees
Parking
- 2 Car Attached Garage
- Front Facing Garage
Home Design
- Traditional Architecture
- Frame Construction
- Composition Roof
Interior Spaces
- Wet Bar: Carpet, Shades/Blinds, Ceramic Tiles, Shower Only, Ceiling Fan(s), Shower Over Tub, Granite Counters, Hardwood, Fireplace
- Built-In Features: Carpet, Shades/Blinds, Ceramic Tiles, Shower Only, Ceiling Fan(s), Shower Over Tub, Granite Counters, Hardwood, Fireplace
- Vaulted Ceiling
- Ceiling Fan: Carpet, Shades/Blinds, Ceramic Tiles, Shower Only, Ceiling Fan(s), Shower Over Tub, Granite Counters, Hardwood, Fireplace
- Skylights
- Shades
- Plantation Shutters
- Drapes & Rods
- Living Room with Fireplace
- Finished Basement
Kitchen
- Eat-In Kitchen
- Granite Countertops
- Laminate Countertops
Flooring
- Wall to Wall Carpet
- Linoleum
- Laminate
- Stone
- Ceramic Tile
- Luxury Vinyl Plank Tile
- Luxury Vinyl Tile
Bedrooms and Bathrooms
- 3 Bedrooms
- Cedar Closet: Carpet, Shades/Blinds, Ceramic Tiles, Shower Only, Ceiling Fan(s), Shower Over Tub, Granite Counters, Hardwood, Fireplace
- Walk-In Closet: Carpet, Shades/Blinds, Ceramic Tiles, Shower Only, Ceiling Fan(s), Shower Over Tub, Granite Counters, Hardwood, Fireplace
- 2 Full Bathrooms
- Double Vanity
- Carpet
Outdoor Features
- Deck
- Enclosed patio or porch
Schools
- Nashua Elementary School
- Staley High School
Utilities
- Cooling Available
- Heat Pump System
Community Details
- Lakeside Heights Subdivision
Listing and Financial Details
- Exclusions: See Disclosures
- Assessor Parcel Number 09-619-00-16-012.00
Ownership History
Purchase Details
Home Financials for this Owner
Home Financials are based on the most recent Mortgage that was taken out on this home.Purchase Details
Purchase Details
Home Financials for this Owner
Home Financials are based on the most recent Mortgage that was taken out on this home.Similar Homes in Kansas City, MO
Home Values in the Area
Average Home Value in this Area
Purchase History
| Date | Type | Sale Price | Title Company |
|---|---|---|---|
| Warranty Deed | -- | Platinum Title Llc | |
| Interfamily Deed Transfer | -- | None Available | |
| Warranty Deed | -- | Stewart Title |
Mortgage History
| Date | Status | Loan Amount | Loan Type |
|---|---|---|---|
| Open | $196,377 | FHA | |
| Closed | $7,855 | Stand Alone Second | |
| Previous Owner | $114,240 | VA |
Property History
| Date | Event | Price | Change | Sq Ft Price |
|---|---|---|---|---|
| 07/18/2025 07/18/25 | Pending | -- | -- | -- |
| 07/13/2025 07/13/25 | For Sale | $295,000 | +51.3% | $172 / Sq Ft |
| 10/08/2019 10/08/19 | Sold | -- | -- | -- |
| 09/09/2019 09/09/19 | Pending | -- | -- | -- |
| 09/06/2019 09/06/19 | For Sale | $195,000 | -- | $114 / Sq Ft |
Tax History Compared to Growth
Tax History
| Year | Tax Paid | Tax Assessment Tax Assessment Total Assessment is a certain percentage of the fair market value that is determined by local assessors to be the total taxable value of land and additions on the property. | Land | Improvement |
|---|---|---|---|---|
| 2024 | $3,069 | $38,100 | -- | -- |
| 2023 | $3,042 | $38,100 | $0 | $0 |
| 2022 | $2,709 | $32,430 | $0 | $0 |
| 2021 | $2,713 | $32,433 | $4,750 | $27,683 |
| 2020 | $2,471 | $27,320 | $0 | $0 |
| 2019 | $2,425 | $27,322 | $4,750 | $22,572 |
| 2018 | $2,263 | $24,360 | $0 | $0 |
| 2017 | $2,127 | $24,360 | $3,420 | $20,940 |
| 2016 | $2,127 | $23,330 | $3,420 | $19,910 |
| 2015 | $2,127 | $23,330 | $3,420 | $19,910 |
| 2014 | $2,059 | $22,250 | $3,230 | $19,020 |
Agents Affiliated with this Home
-
Cathy Tully

Seller's Agent in 2025
Cathy Tully
United Real Estate Kansas City
(660) 591-2646
2 in this area
138 Total Sales
-
A
Seller's Agent in 2019
Amy Smith
Coldwell Banker Distinctive Pr
-
A
Seller Co-Listing Agent in 2019
Ann Taylor
Coldwell Banker Distinctive Pr
Map
Source: Heartland MLS
MLS Number: 2187325
APN: 09-619-00-16-012.00
- 1501 NE 113th Terrace
- 1612 NE 112th Terrace
- 11408 N Michigan Ave
- 2010 NE 114th Terrace
- 813 NE 113th Terrace
- 501 NE 113th St
- 11506 N Cherry St
- 2413 NE 112th St
- 400 NE 114th St
- 2301 NE 110th St
- 1411 NE 107th Terrace
- 11226 N Oak Trafficway
- 11222 N Oak Trafficway
- 11218 N Oak Trafficway
- 11214 N Oak Trafficway
- 1319 NE 107th Terrace
- 2200 NE Shoal Creek Pkwy
- 908 NE 107th Terrace
- 11112 N Oak Trafficway
- 11004 N Locust St
