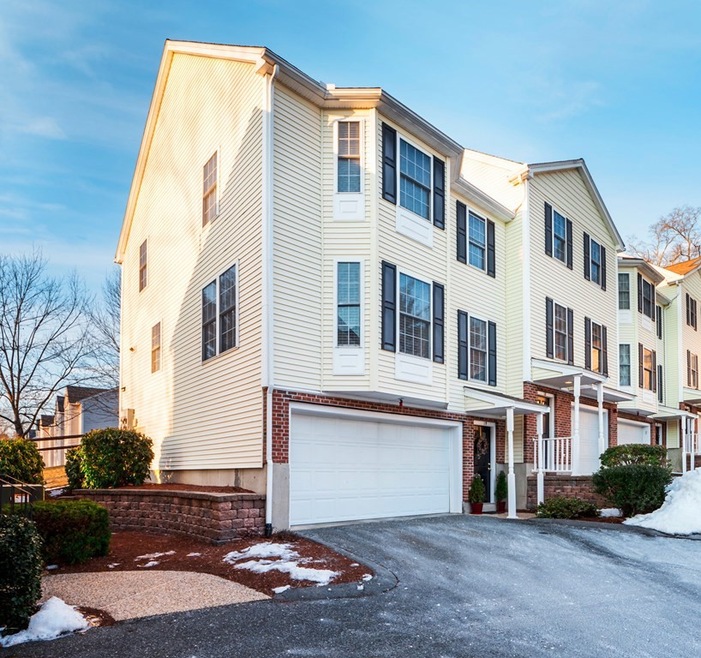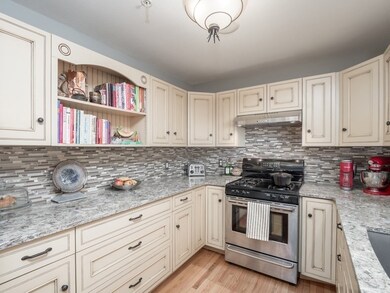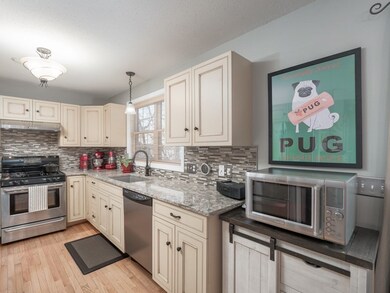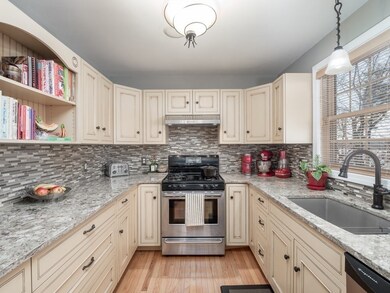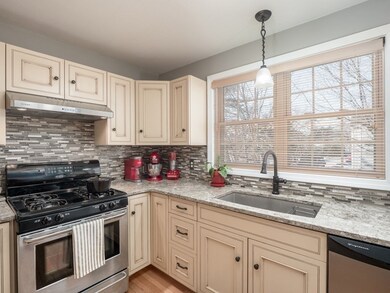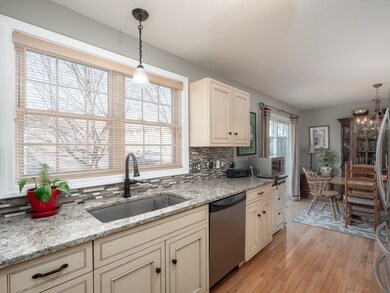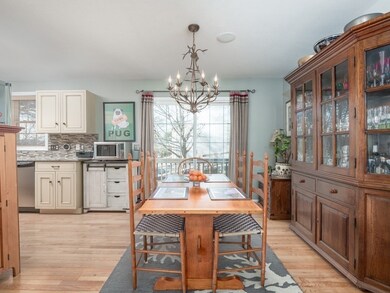
1401 Pawtucket Blvd Unit 19 Lowell, MA 01854
Pawtucketville NeighborhoodEstimated Value: $468,000 - $541,000
Highlights
- Golf Course Community
- Deck
- Wood Flooring
- Medical Services
- Property is near public transit
- Loft
About This Home
As of March 2022Make this upscale townhome your new sanctuary along the banks of the Merrimack River. Corner unit enjoys stunning sunsets & foliage from the deck, sliders & windows. Front-facing windows fill the home with morning sun. 1st floor features a large, bright living room with gas fireplace, kitchen & dining room. Updated kitchen has quartz countertops, tile backsplash, range hood, Blanca sink, Kohler touch faucet, & new refrigerator. Hardwood floors & custom blinds. Huge owners’ suite with Berber carpet & five big windows, double closets & custom vanity. Renovated main bath with washer/dryer. Full loft for media, office, workout or bonus room. 2 car garage with utility room provides ample storage. All appliances included. Central air with new condenser; HVAC with Aprilaire humidifier; modern water heater; central vac. Systems meticulously maintained by original owners. Convenient to airports, ocean & Mountain/Lakes regions. Local access to a vibrant arts community, shopping & fine dining.
Last Agent to Sell the Property
Cook and Company Real Estate Team
LAER Realty Partners Listed on: 01/27/2022

Townhouse Details
Home Type
- Townhome
Est. Annual Taxes
- $4,261
Year Built
- Built in 2004
Parking
- 2 Car Attached Garage
- Tuck Under Parking
- Off-Street Parking
Home Design
- Frame Construction
- Shingle Roof
Interior Spaces
- 1,689 Sq Ft Home
- 3-Story Property
- Central Vacuum
- Wired For Sound
- Skylights
- Recessed Lighting
- Insulated Windows
- Sliding Doors
- Insulated Doors
- Living Room with Fireplace
- Loft
- Exterior Basement Entry
Kitchen
- Range
- Dishwasher
- Stainless Steel Appliances
- Solid Surface Countertops
Flooring
- Wood
- Wall to Wall Carpet
- Ceramic Tile
Bedrooms and Bathrooms
- 2 Bedrooms
- Primary bedroom located on second floor
- Dual Closets
- Bathtub with Shower
- Linen Closet In Bathroom
Laundry
- Laundry in unit
- Dryer
- Washer
Location
- Property is near public transit
- Property is near schools
Utilities
- Forced Air Heating and Cooling System
- 1 Cooling Zone
- 2 Heating Zones
- Heating System Uses Natural Gas
- Natural Gas Connected
- Gas Water Heater
- High Speed Internet
Additional Features
- Deck
- End Unit
Listing and Financial Details
- Assessor Parcel Number M:11 B:4540 L:1401 U:19,4530395
Community Details
Overview
- Property has a Home Owners Association
- Association fees include insurance, ground maintenance, snow removal
- 22 Units
- Riverbend Condominiums Community
Amenities
- Medical Services
- Shops
- Coin Laundry
Recreation
- Golf Course Community
- Park
- Jogging Path
Ownership History
Purchase Details
Home Financials for this Owner
Home Financials are based on the most recent Mortgage that was taken out on this home.Purchase Details
Home Financials for this Owner
Home Financials are based on the most recent Mortgage that was taken out on this home.Similar Homes in Lowell, MA
Home Values in the Area
Average Home Value in this Area
Purchase History
| Date | Buyer | Sale Price | Title Company |
|---|---|---|---|
| Ogden Robert | $445,000 | None Available | |
| Gomez-Pennimpade Elisa A | $369,000 | -- |
Mortgage History
| Date | Status | Borrower | Loan Amount |
|---|---|---|---|
| Open | Ogden Robert | $400,500 | |
| Previous Owner | Pennimpede Elisa G | $215,050 | |
| Previous Owner | Gomez-Pennimpade Elisa A | $295,200 |
Property History
| Date | Event | Price | Change | Sq Ft Price |
|---|---|---|---|---|
| 03/11/2022 03/11/22 | Sold | $445,000 | +11.3% | $263 / Sq Ft |
| 01/29/2022 01/29/22 | Pending | -- | -- | -- |
| 01/27/2022 01/27/22 | For Sale | $399,900 | -- | $237 / Sq Ft |
Tax History Compared to Growth
Tax History
| Year | Tax Paid | Tax Assessment Tax Assessment Total Assessment is a certain percentage of the fair market value that is determined by local assessors to be the total taxable value of land and additions on the property. | Land | Improvement |
|---|---|---|---|---|
| 2025 | $4,975 | $433,400 | $0 | $433,400 |
| 2024 | $4,907 | $412,000 | $0 | $412,000 |
| 2023 | $4,736 | $381,300 | $0 | $381,300 |
| 2022 | $4,492 | $354,000 | $0 | $354,000 |
| 2021 | $4,261 | $316,600 | $0 | $316,600 |
| 2020 | $4,094 | $306,400 | $0 | $306,400 |
| 2019 | $4,081 | $290,700 | $0 | $290,700 |
| 2018 | $3,857 | $266,300 | $0 | $266,300 |
| 2017 | $3,879 | $260,000 | $0 | $260,000 |
| 2016 | $3,964 | $261,500 | $0 | $261,500 |
| 2015 | $3,848 | $248,600 | $0 | $248,600 |
| 2013 | $3,745 | $249,500 | $0 | $249,500 |
Agents Affiliated with this Home
-
Cook and Company Real Estate Team
C
Seller's Agent in 2022
Cook and Company Real Estate Team
Laer Realty
(978) 671-4466
2 in this area
151 Total Sales
-
Lori McGuerty

Seller Co-Listing Agent in 2022
Lori McGuerty
Laer Realty
(978) 360-1474
1 in this area
30 Total Sales
-
Judith Underwood

Buyer's Agent in 2022
Judith Underwood
Underwood Properties
(617) 921-1083
2 in this area
2 Total Sales
Map
Source: MLS Property Information Network (MLS PIN)
MLS Number: 72937365
APN: LOWE-000011-004540-001401-000019
- 1431 Pawtucket Blvd Unit 20
- 1461 Pawtucket Blvd Unit 12
- 718 Wellman Ave
- 1223 Pawtucket Blvd Unit 104
- 139 Wellman Ave Unit 139
- 136 Wellman Ave Unit 136
- 119 Wellman Ave
- 20 Sandy Ln
- 149 Freda Ln
- 437 Wellman Ave
- 107 Charant Rd
- 71 Constance Dr
- 509 Wellman Ave
- 10 Butterfield St
- 5 Kennedy Dr Unit 1
- 66 Kennedy Dr
- 37 Dunstable Rd
- 3 Louis Farm Rd Unit 3
- 6 Louis Farm Rd Unit 6
- 8 Louis Farm Rd Unit 8
- 1401 Pawtucket Blvd Unit 9
- 1401 Pawtucket Blvd Unit 8
- 1401 Pawtucket Blvd Unit 7
- 1401 Pawtucket Blvd Unit 6
- 1401 Pawtucket Blvd Unit 5
- 1401 Pawtucket Blvd Unit 4
- 1401 Pawtucket Blvd Unit 3
- 1401 Pawtucket Blvd Unit 22
- 1401 Pawtucket Blvd Unit 21
- 1401 Pawtucket Blvd Unit 20
- 1401 Pawtucket Blvd Unit 2
- 1401 Pawtucket Blvd Unit 19
- 1401 Pawtucket Blvd Unit 18
- 1401 Pawtucket Blvd Unit 17
- 1401 Pawtucket Blvd Unit 16
- 1401 Pawtucket Blvd Unit 15
- 1401 Pawtucket Blvd Unit 14
- 1401 Pawtucket Blvd Unit 13
- 1401 Pawtucket Blvd Unit 12
- 1401 Pawtucket Blvd Unit 11
