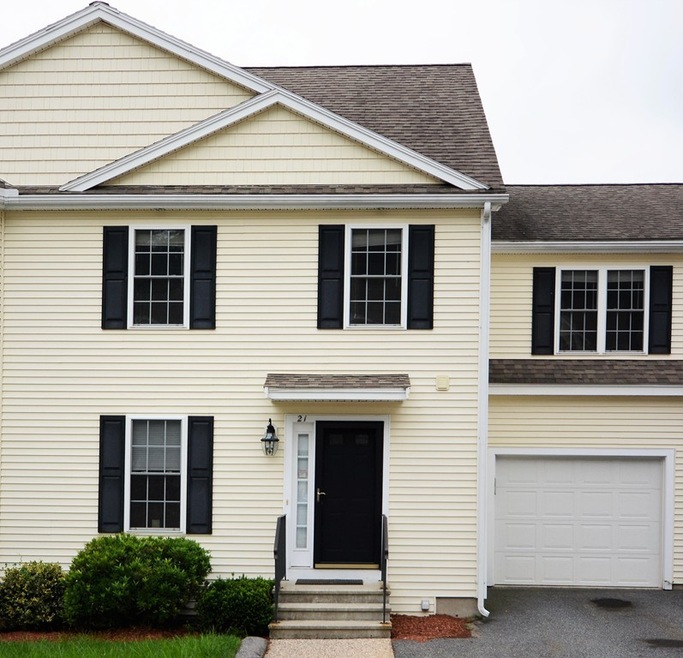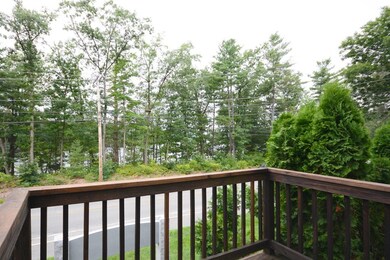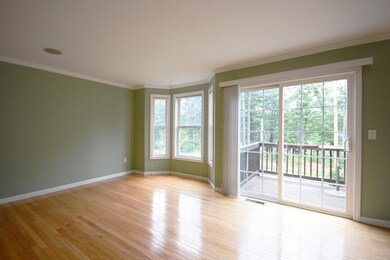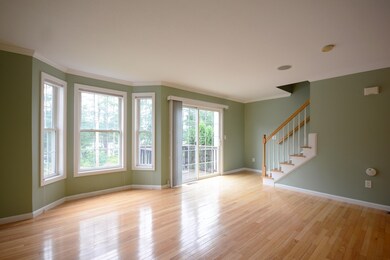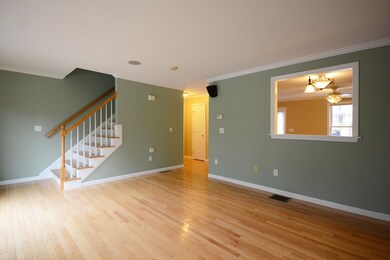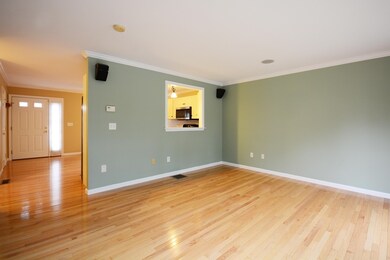
1401 Pawtucket Blvd Unit 21 Lowell, MA 01854
Pawtucketville NeighborhoodEstimated Value: $478,704 - $587,000
Highlights
- River View
- Forced Air Heating and Cooling System
- Central Vacuum
- Wood Flooring
About This Home
As of October 2018What an opportunity to own this amazing 3 bedroom 2.5 bath townhouse in Lowell's highly desired Riverbend complex. As you enter from the garage or front door you'll see hardwood floors spanning the first level. Here you will find an open concept kitchen/dining area featuring stainless steel appliance, granite countertops, as well as a bright living room with slider and deck with a waterview. The second floor offers 2 extremely large bedrooms with waterviews including a freshly painted master with double closets, master bathroom, stunning loft featuring brand new carpets, and another full bath with laundry. The lower level offers another bright bedroom/office and large storage space. This unit also offers one of the lowest condo fees around at only $225 a month. Hurry before its gone!
Last Buyer's Agent
Deborah Higgins
Keller Williams Realty

Townhouse Details
Home Type
- Townhome
Est. Annual Taxes
- $5,059
Year Built
- Built in 2004
Lot Details
- Year Round Access
HOA Fees
- $225 per month
Parking
- 1 Car Garage
Interior Spaces
- Central Vacuum
- River Views
- Basement
Kitchen
- Range
- Microwave
- Dishwasher
- Disposal
Flooring
- Wood
- Wall to Wall Carpet
- Laminate
- Tile
Laundry
- Dryer
- Washer
Utilities
- Forced Air Heating and Cooling System
- Heating System Uses Gas
- Natural Gas Water Heater
- Cable TV Available
Community Details
- Pets Allowed
Listing and Financial Details
- Assessor Parcel Number M:11 B:4540 L:1401 U:21
Ownership History
Purchase Details
Home Financials for this Owner
Home Financials are based on the most recent Mortgage that was taken out on this home.Purchase Details
Purchase Details
Home Financials for this Owner
Home Financials are based on the most recent Mortgage that was taken out on this home.Similar Homes in Lowell, MA
Home Values in the Area
Average Home Value in this Area
Purchase History
| Date | Buyer | Sale Price | Title Company |
|---|---|---|---|
| Groves Lori C | $325,000 | -- | |
| Geg Rt | -- | -- | |
| Gagnon George E | $355,000 | -- | |
| Riverbend Merrimack Ll | -- | -- |
Mortgage History
| Date | Status | Borrower | Loan Amount |
|---|---|---|---|
| Open | Lori C Groves Ft | $21,300 | |
| Closed | Lori C Groves Ft | $20,473 | |
| Open | Groves Lori C | $235,000 | |
| Previous Owner | Gagnon George E | $83,100 | |
| Previous Owner | Gagnon George E | $147,500 | |
| Previous Owner | Gagnon George E | $150,000 |
Property History
| Date | Event | Price | Change | Sq Ft Price |
|---|---|---|---|---|
| 10/24/2018 10/24/18 | Sold | $325,000 | +1.6% | $171 / Sq Ft |
| 08/22/2018 08/22/18 | Pending | -- | -- | -- |
| 08/17/2018 08/17/18 | For Sale | $319,900 | -- | $168 / Sq Ft |
Tax History Compared to Growth
Tax History
| Year | Tax Paid | Tax Assessment Tax Assessment Total Assessment is a certain percentage of the fair market value that is determined by local assessors to be the total taxable value of land and additions on the property. | Land | Improvement |
|---|---|---|---|---|
| 2025 | $5,059 | $440,700 | $0 | $440,700 |
| 2024 | $4,995 | $419,400 | $0 | $419,400 |
| 2023 | $4,825 | $388,500 | $0 | $388,500 |
| 2022 | $4,582 | $361,100 | $0 | $361,100 |
| 2021 | $4,352 | $323,300 | $0 | $323,300 |
| 2020 | $4,183 | $313,100 | $0 | $313,100 |
| 2019 | $4,579 | $297,500 | $0 | $297,500 |
| 2018 | $3,954 | $272,900 | $0 | $272,900 |
| 2017 | $3,976 | $266,500 | $0 | $266,500 |
| 2016 | $4,064 | $268,100 | $0 | $268,100 |
| 2015 | $3,949 | $255,100 | $0 | $255,100 |
| 2013 | $3,840 | $255,800 | $0 | $255,800 |
Agents Affiliated with this Home
-
Wendi Balkan

Seller's Agent in 2018
Wendi Balkan
Coldwell Banker Realty
(978) 815-9271
3 in this area
98 Total Sales
-

Buyer's Agent in 2018
Deborah Higgins
Keller Williams Realty
(978) 335-4403
Map
Source: MLS Property Information Network (MLS PIN)
MLS Number: 72380459
APN: LOWE-000011-004540-001401-000021
- 1431 Pawtucket Blvd Unit 20
- 1461 Pawtucket Blvd Unit 12
- 718 Wellman Ave
- 1223 Pawtucket Blvd Unit 104
- 139 Wellman Ave Unit 139
- 136 Wellman Ave Unit 136
- 119 Wellman Ave
- 20 Sandy Ln
- 149 Freda Ln
- 437 Wellman Ave
- 71 Constance Dr
- 509 Wellman Ave
- 10 Butterfield St
- 5 Kennedy Dr Unit 1
- 66 Kennedy Dr
- 37 Dunstable Rd
- 3 Louis Farm Rd Unit 3
- 6 Louis Farm Rd Unit 6
- 8 Louis Farm Rd Unit 8
- 10 Louis Farm Rd Unit 10
- 1401 Pawtucket Blvd Unit 9
- 1401 Pawtucket Blvd Unit 8
- 1401 Pawtucket Blvd Unit 7
- 1401 Pawtucket Blvd Unit 6
- 1401 Pawtucket Blvd Unit 5
- 1401 Pawtucket Blvd Unit 4
- 1401 Pawtucket Blvd Unit 3
- 1401 Pawtucket Blvd Unit 22
- 1401 Pawtucket Blvd Unit 21
- 1401 Pawtucket Blvd Unit 20
- 1401 Pawtucket Blvd Unit 2
- 1401 Pawtucket Blvd Unit 19
- 1401 Pawtucket Blvd Unit 18
- 1401 Pawtucket Blvd Unit 17
- 1401 Pawtucket Blvd Unit 16
- 1401 Pawtucket Blvd Unit 15
- 1401 Pawtucket Blvd Unit 14
- 1401 Pawtucket Blvd Unit 13
- 1401 Pawtucket Blvd Unit 12
- 1401 Pawtucket Blvd Unit 11
