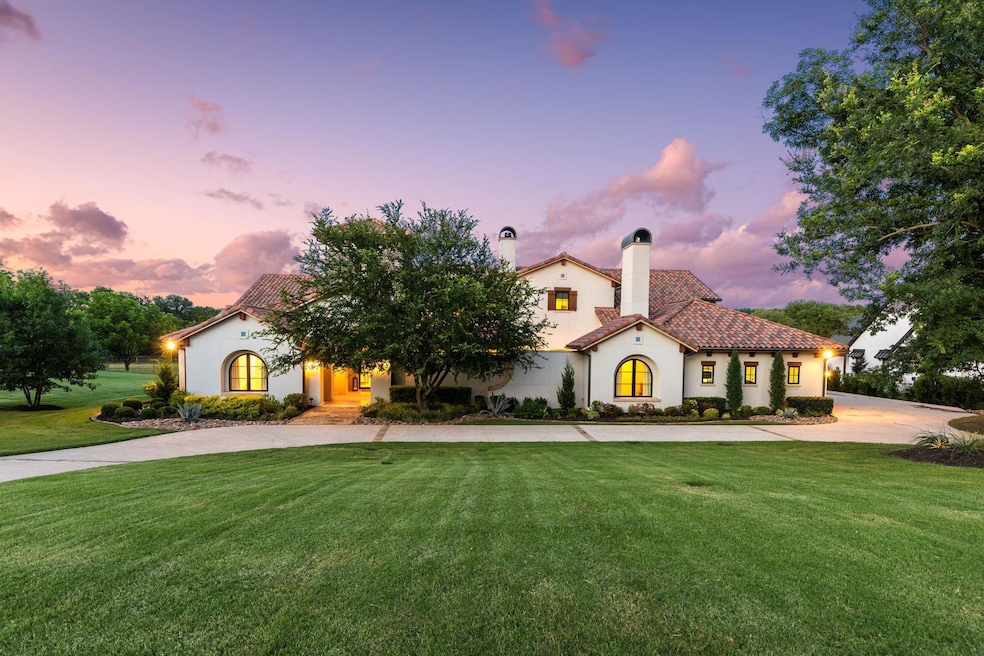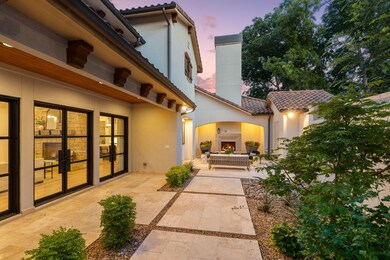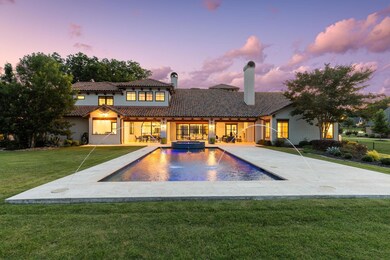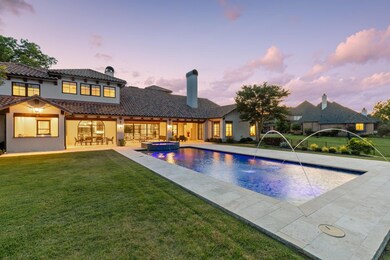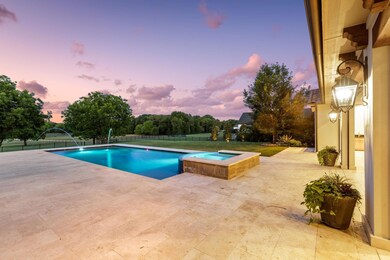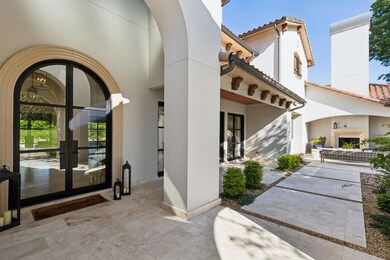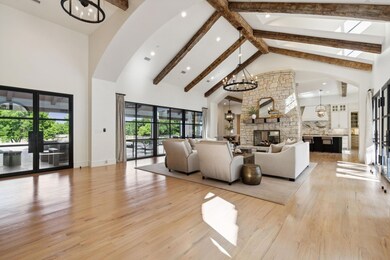
1401 Red Oak Trail Fairview, TX 75069
Highlights
- Heated Pool and Spa
- Commercial Range
- Open Floorplan
- Robert L Puster Elementary School Rated A+
- Built-In Refrigerator
- Fireplace in Kitchen
About This Home
As of March 2025Welcome to your private Spanish retreat on scenic acreage in Lovejoy ISD, one of the top school districts in the state of TX. This exquisite Ron McHam custom home offers a spacious front courtyard with fireplace and hidden office, soapstone and quartz counters throughout, elegant stone fireplace in grand room, SubZero Wolf and Lacanche appliances, primary suite and guest room on main level, foam insulation, tornado shelter, huge media room on primary level, white oak floors, cedar ceiling beams, hot water recirculating pump, vista views of pasture throughout home, 1,400sqft patio with drop screens and outdoor kitchen, steel windows and doors, sparkling pool with spa, and so much more. Recent paint and replacement of HVAC system and ducts makes home feel brand new. Over 50 acres of dedicated park space and trails behind the property ensure privacy, tranquility, and views of wildlife. Minutes away from DFW highways and desired amenities yet feels completely private! Come visit today!!!
Last Agent to Sell the Property
Keller Williams Realty Allen Brokerage Phone: 972-747-5100 License #0329533 Listed on: 06/06/2024

Home Details
Home Type
- Single Family
Est. Annual Taxes
- $48,710
Year Built
- Built in 2017
Lot Details
- 4.62 Acre Lot
- Adjacent to Greenbelt
- Cul-De-Sac
- Wrought Iron Fence
- Landscaped
- Interior Lot
- Lot Has A Rolling Slope
- Sprinkler System
- Few Trees
- Private Yard
- Drought Tolerant Landscaping
- Large Grassy Backyard
HOA Fees
- $208 Monthly HOA Fees
Parking
- 4 Car Attached Garage
- Parking Accessed On Kitchen Level
- Side Facing Garage
- Epoxy
- Garage Door Opener
- Circular Driveway
- Additional Parking
Home Design
- Contemporary Architecture
- Spanish Architecture
- Pillar, Post or Pier Foundation
- Combination Foundation
- Slab Foundation
- Spanish Tile Roof
- Tile Roof
Interior Spaces
- 6,338 Sq Ft Home
- 2-Story Property
- Open Floorplan
- Wet Bar
- Home Theater Equipment
- Sound System
- Wired For A Flat Screen TV
- Built-In Features
- Dry Bar
- Woodwork
- Vaulted Ceiling
- Chandelier
- Decorative Lighting
- Double Sided Fireplace
- Wood Burning Fireplace
- Fireplace With Gas Starter
- Stone Fireplace
- Fireplace Features Masonry
- Propane Fireplace
- ENERGY STAR Qualified Windows
- Window Treatments
- Living Room with Fireplace
- 3 Fireplaces
- Park or Greenbelt Views
Kitchen
- Eat-In Kitchen
- Double Oven
- Plumbed For Gas In Kitchen
- Commercial Range
- Built-In Gas Range
- Commercial Grade Vent
- Microwave
- Built-In Refrigerator
- Dishwasher
- Wine Cooler
- Kitchen Island
- Disposal
- Fireplace in Kitchen
Flooring
- Wood
- Carpet
- Tile
Bedrooms and Bathrooms
- 5 Bedrooms
- Walk-In Closet
- Double Vanity
Laundry
- Laundry in Utility Room
- Full Size Washer or Dryer
- Washer and Electric Dryer Hookup
Home Security
- Fire and Smoke Detector
- Fire Sprinkler System
Eco-Friendly Details
- Energy-Efficient Appliances
- Energy-Efficient Insulation
- Rain or Freeze Sensor
- Energy-Efficient Thermostat
Pool
- Heated Pool and Spa
- Heated In Ground Pool
- Gunite Pool
- Pool Sweep
Outdoor Features
- Courtyard
- Covered patio or porch
- Outdoor Fireplace
- Outdoor Living Area
- Outdoor Kitchen
- Fire Pit
- Exterior Lighting
- Built-In Barbecue
- Rain Gutters
Schools
- Robert L. Puster Elementary School
- Willow Springs Middle School
- Sloan Creek Middle School
- Lovejoy High School
Utilities
- Forced Air Zoned Heating and Cooling System
- Vented Exhaust Fan
- Underground Utilities
- Propane
- Aerobic Septic System
- Septic Tank
- High Speed Internet
- Cable TV Available
Listing and Financial Details
- Legal Lot and Block 4 / A
- Assessor Parcel Number R1116100A00401
Community Details
Overview
- Association fees include ground maintenance, management fees
- Oak Meadows HOA
- Oak Meadows Subdivision
- Mandatory home owners association
- Greenbelt
Recreation
- Park
Security
- Fenced around community
Ownership History
Purchase Details
Home Financials for this Owner
Home Financials are based on the most recent Mortgage that was taken out on this home.Purchase Details
Home Financials for this Owner
Home Financials are based on the most recent Mortgage that was taken out on this home.Purchase Details
Home Financials for this Owner
Home Financials are based on the most recent Mortgage that was taken out on this home.Purchase Details
Home Financials for this Owner
Home Financials are based on the most recent Mortgage that was taken out on this home.Purchase Details
Home Financials for this Owner
Home Financials are based on the most recent Mortgage that was taken out on this home.Similar Homes in the area
Home Values in the Area
Average Home Value in this Area
Purchase History
| Date | Type | Sale Price | Title Company |
|---|---|---|---|
| Warranty Deed | -- | None Listed On Document | |
| Deed | -- | None Listed On Document | |
| Vendors Lien | -- | Chicago Title | |
| Vendors Lien | -- | Capital Title | |
| Interfamily Deed Transfer | -- | Capital Title | |
| Special Warranty Deed | -- | None Available |
Mortgage History
| Date | Status | Loan Amount | Loan Type |
|---|---|---|---|
| Previous Owner | $3,112,500 | New Conventional | |
| Previous Owner | $1,816,000 | New Conventional | |
| Previous Owner | $1,875,000 | New Conventional | |
| Previous Owner | $1,200,000 | Adjustable Rate Mortgage/ARM | |
| Previous Owner | $1,422,297 | Construction |
Property History
| Date | Event | Price | Change | Sq Ft Price |
|---|---|---|---|---|
| 03/14/2025 03/14/25 | Sold | -- | -- | -- |
| 03/01/2025 03/01/25 | Pending | -- | -- | -- |
| 02/24/2025 02/24/25 | For Sale | $4,300,000 | +3.6% | $678 / Sq Ft |
| 10/11/2024 10/11/24 | Sold | -- | -- | -- |
| 07/15/2024 07/15/24 | Pending | -- | -- | -- |
| 06/06/2024 06/06/24 | For Sale | $4,150,000 | -- | $655 / Sq Ft |
Tax History Compared to Growth
Tax History
| Year | Tax Paid | Tax Assessment Tax Assessment Total Assessment is a certain percentage of the fair market value that is determined by local assessors to be the total taxable value of land and additions on the property. | Land | Improvement |
|---|---|---|---|---|
| 2023 | $48,710 | $2,569,411 | $520,000 | $2,352,846 |
| 2022 | $47,414 | $2,335,828 | $700,000 | $1,963,740 |
| 2021 | $44,591 | $2,123,480 | $450,000 | $1,673,480 |
| 2020 | $42,901 | $1,975,473 | $450,000 | $1,525,473 |
| 2019 | $50,291 | $2,204,108 | $450,000 | $1,754,108 |
| 2018 | $26,064 | $1,132,212 | $450,000 | $682,212 |
| 2017 | $6,630 | $288,000 | $288,000 | $0 |
Agents Affiliated with this Home
-
Julian Williams

Seller's Agent in 2025
Julian Williams
Compass RE Texas, LLC
(817) 691-0396
66 Total Sales
-
Sharon Weltner

Buyer's Agent in 2025
Sharon Weltner
Berkshire HathawayHS PenFed TX
(214) 762-8468
34 Total Sales
-
Tom Grisak

Seller's Agent in 2024
Tom Grisak
Keller Williams Realty Allen
(972) 359-1553
387 Total Sales
Map
Source: North Texas Real Estate Information Systems (NTREIS)
MLS Number: 20616504
APN: R-11161-00A-0040-1
- 1471 Meandro Ria Ln
- 925 Cascade Dr
- 924 Oakland Hills Dr
- 915 Shoal Creek Dr
- 760 Country Club Rd
- 814 Barton Springs Dr
- 719 Scenic Ranch Cir
- 1311 Shinnecock Ct
- 1453 Cattle Baron Ct
- 1305 Shinnecock Ct
- 1304 Shinnecock Ct
- 1458 Cattle Baron Ct
- 900 Medinah Dr
- 1444 Cattle Baron Rd
- 654 Scenic Ranch Cir
- 609 Pelican Hills Dr
- 1008 Shoal Creek Ct
- 0 County Road 317
- 473 Inverness Dr
- 816 Mustang Dr
