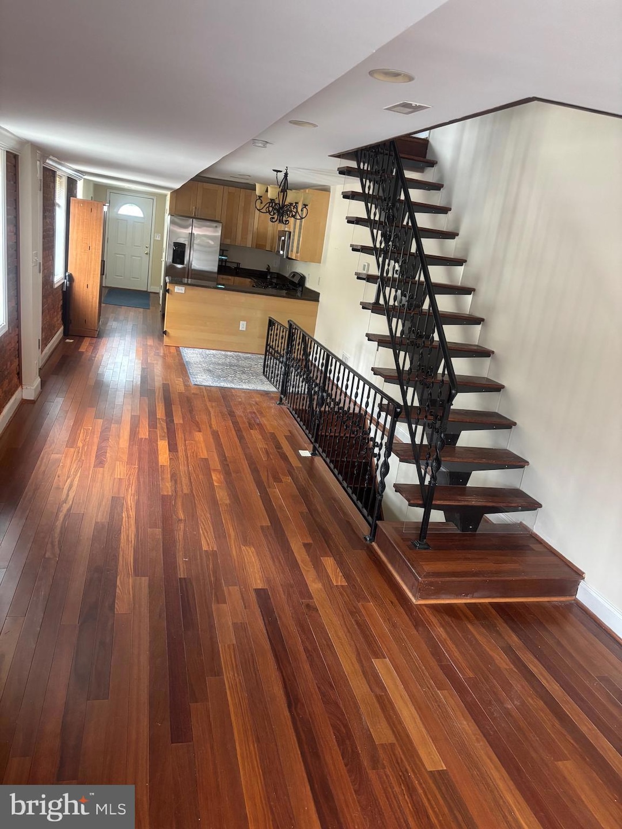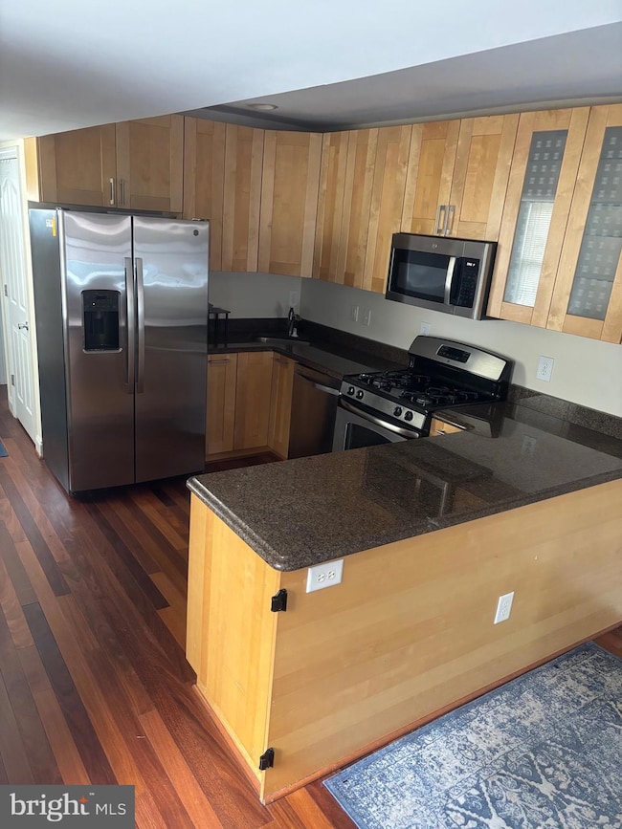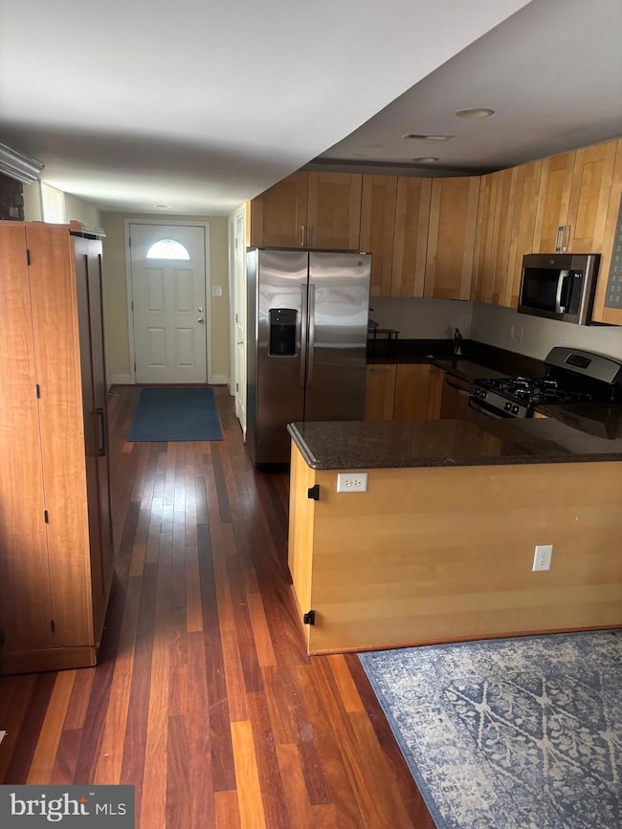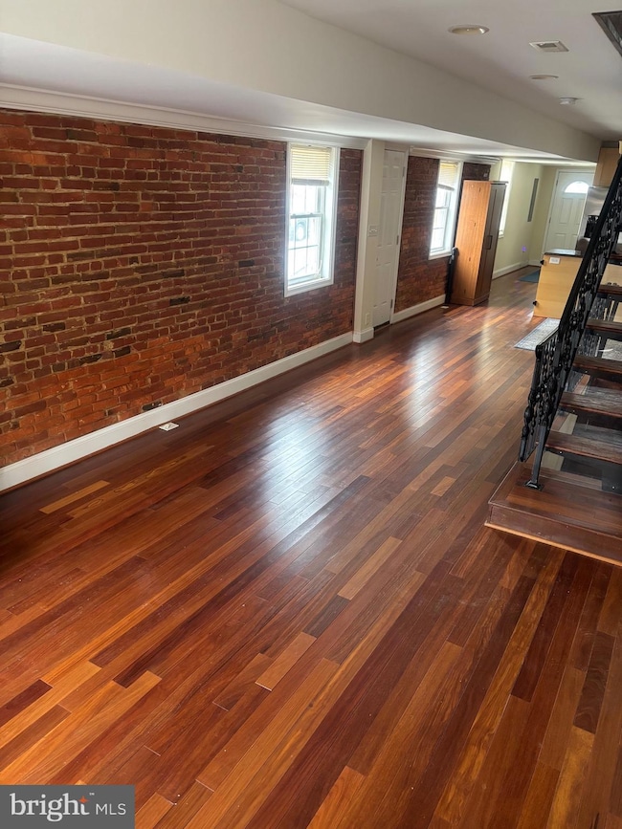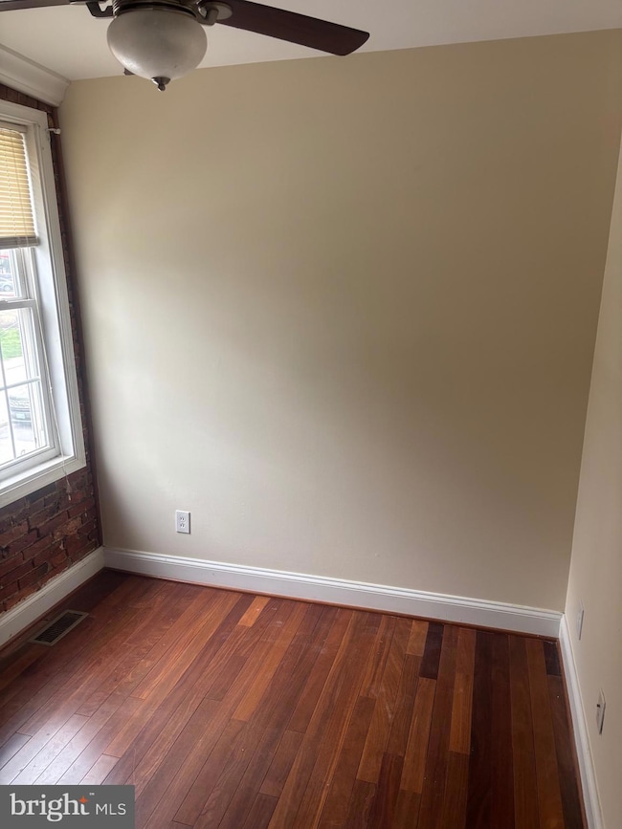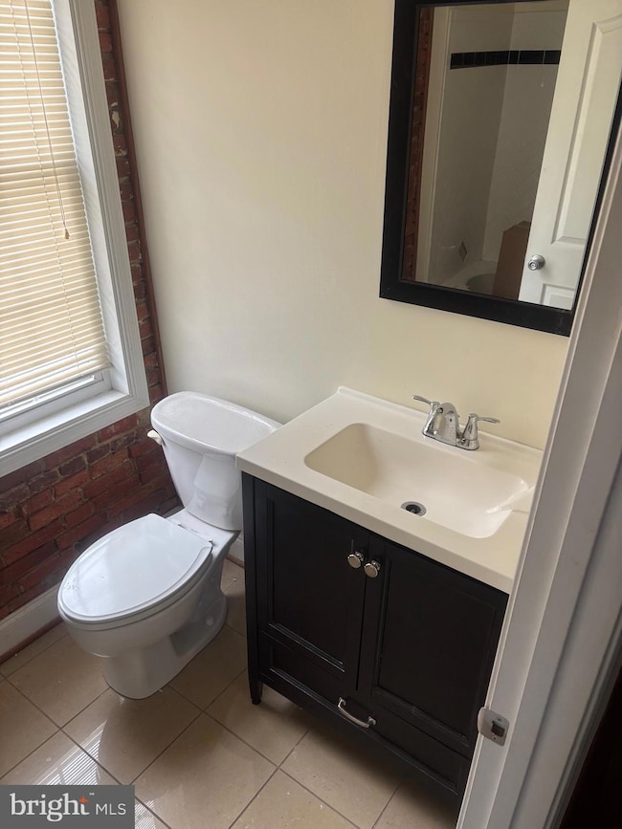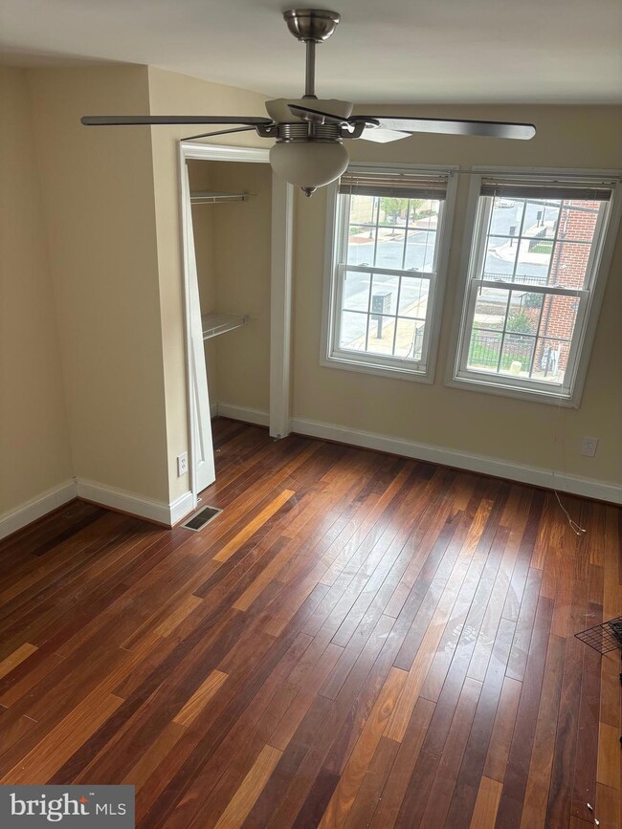1401 Reynolds St Baltimore, MD 21230
Locust Point Neighborhood
3
Beds
2.5
Baths
1,586
Sq Ft
1,307
Sq Ft Lot
Highlights
- City View
- Traditional Floor Plan
- No HOA
- Federal Architecture
- Wood Flooring
- 3-minute walk to Latrobe Park
About This Home
This home is located at 1401 Reynolds St, Baltimore, MD 21230 and is currently priced at $2,700. This property was built in 1900. 1401 Reynolds St is a home located in Baltimore City with nearby schools including Francis Scott Key Elementary/Middle School, Booker T. Washington Middle School, and Paul Laurence Dunbar Community High School.
Townhouse Details
Home Type
- Townhome
Est. Annual Taxes
- $9,598
Year Built
- Built in 1900
Lot Details
- 1,307 Sq Ft Lot
Home Design
- Federal Architecture
- Brick Exterior Construction
- Block Foundation
- Rubber Roof
- Stucco
Interior Spaces
- 1,586 Sq Ft Home
- Property has 4 Levels
- Traditional Floor Plan
- Ceiling Fan
- Window Treatments
- Living Room
- Dining Room
- Wood Flooring
- City Views
- Stacked Washer and Dryer
Kitchen
- Breakfast Area or Nook
- Gas Oven or Range
- Stove
- Microwave
- Ice Maker
- Dishwasher
- Upgraded Countertops
- Disposal
Bedrooms and Bathrooms
- 3 Bedrooms
- En-Suite Primary Bedroom
Unfinished Basement
- Connecting Stairway
- Sump Pump
- Shelving
Parking
- Driveway
- On-Street Parking
- Off-Site Parking
Utilities
- Forced Air Heating and Cooling System
- Natural Gas Water Heater
Listing and Financial Details
- Residential Lease
- Security Deposit $2,700
- No Smoking Allowed
- 12-Month Min and 24-Month Max Lease Term
- Available 4/21/25
- $70 Application Fee
- $100 Repair Deductible
- Assessor Parcel Number 0324112022B039
Community Details
Overview
- No Home Owners Association
- Locust Point Subdivision
- Property Manager
Pet Policy
- Pet Deposit $350
- Dogs Allowed
- Breed Restrictions
Map
Source: Bright MLS
MLS Number: MDBA2162644
APN: 2022B-039
Nearby Homes
- 1429 Reynolds St
- 1351 Andre St
- 1632 E Clement St
- 1333 Richardson St
- 1630 E Fort Ave
- 1200 Steuart St Unit 913
- 1200 Steuart St Unit 425
- 1200 Steuart St
- 1200 Steuart St Unit 728
- 1200 Steuart St Unit 614
- 1200 Steuart St
- 1200 Steuart St
- 1200 Steuart St Unit 1913
- 1200 Steuart St Unit 1111
- 1200 Steuart St Unit 2111
- 1200 Steuart St
- 1435 Steuart St
- 1430 Benjamin St
- 1404 Towson St
- 1420 Towson St
