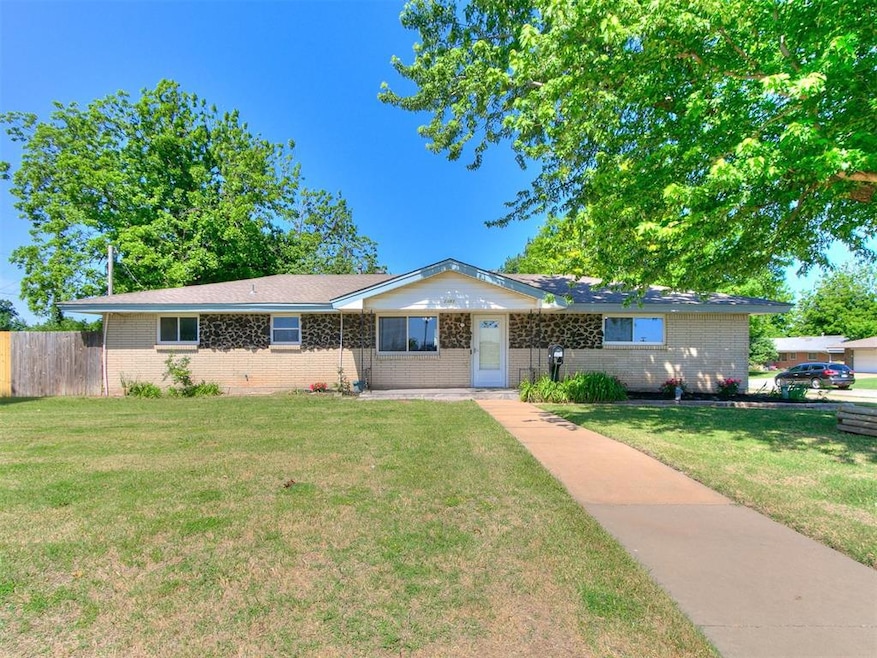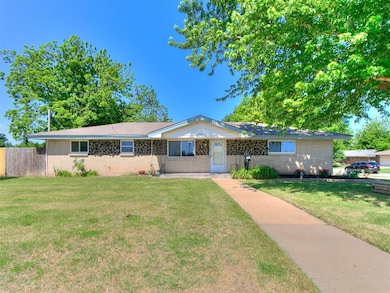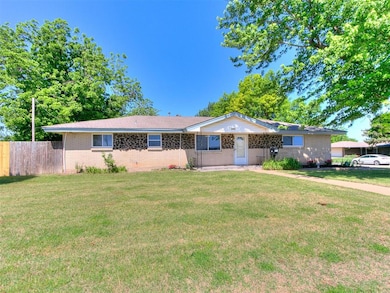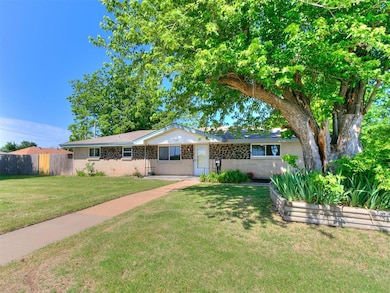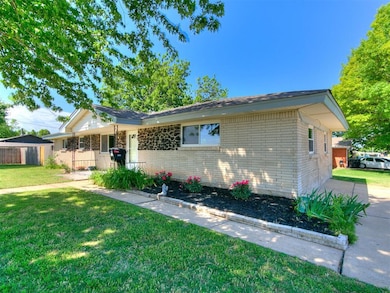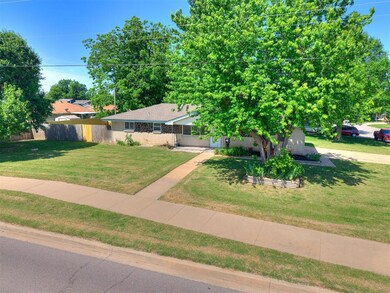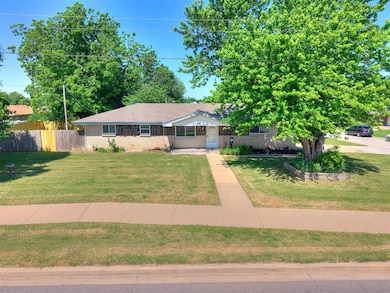
Highlights
- Traditional Architecture
- Covered patio or porch
- Central Heating and Cooling System
- Corner Lot
- 1-Story Property
About This Home
As of July 2025Fully Remodeled Home in Moore – Ideal for First-Time Buyers!
Welcome to 1401 S Broadway Avenue, a stunning fully remodeled home situated on a spacious corner lot in the heart of Moore. Just minutes from Central Park and the Moore Aquatic Center, this beautifully updated property offers style, comfort, and convenience — perfect for first-time homebuyers looking for a move-in-ready home in a prime location.
Inside, you'll find three spacious bedrooms, one and a half modern bathrooms, and two separate living areas, providing plenty of room to relax, entertain, or set up a home office or playroom. The thoughtfully designed layout ensures functionality and flow throughout.
The completely renovated kitchen is a standout, featuring black granite countertops, stainless steel stove top, and a huge walk-in pantry for all your storage needs. The open concept creates a seamless connection between the kitchen, dining, and living spaces — perfect for gatherings or cozy nights in.
New flooring, updated lighting and fixtures, fresh interior paint, and major upgrades such as a newer roof, and energy-efficient windows.
Enjoy outdoor living with a generously sized backyard, ideal for entertaining, gardening, or relaxing. With close proximity to parks, shopping, dining, and quick access to I-35, this home truly has it all.
Located in the highly regarded Moore Public School District, this home is zoned for Central Elementary, Highland East Junior High, and Moore High School — all known for strong academics and community involvement. It's a fantastic opportunity for families seeking a quality education in a supportive neighborhood.
Don’t miss your opportunity to own this gorgeous, fully updated home in a thriving community
schedule your private tour today!
Home Details
Home Type
- Single Family
Est. Annual Taxes
- $1,246
Year Built
- Built in 1964
Lot Details
- 8,712 Sq Ft Lot
- Corner Lot
Home Design
- Traditional Architecture
- Slab Foundation
- Brick Frame
- Architectural Shingle Roof
- Pre-Cast Concrete Construction
- Stone
Interior Spaces
- 1,475 Sq Ft Home
- 1-Story Property
Bedrooms and Bathrooms
- 3 Bedrooms
Outdoor Features
- Covered patio or porch
- Outbuilding
Schools
- Central Elementary School
- Central JHS Middle School
- Moore High School
Utilities
- Central Heating and Cooling System
Listing and Financial Details
- Legal Lot and Block 01 / 10
Ownership History
Purchase Details
Home Financials for this Owner
Home Financials are based on the most recent Mortgage that was taken out on this home.Purchase Details
Home Financials for this Owner
Home Financials are based on the most recent Mortgage that was taken out on this home.Purchase Details
Similar Homes in Moore, OK
Home Values in the Area
Average Home Value in this Area
Purchase History
| Date | Type | Sale Price | Title Company |
|---|---|---|---|
| Warranty Deed | $200,000 | Stewart-Ok City | |
| Warranty Deed | $200,000 | Stewart-Ok City | |
| Warranty Deed | $76,500 | None Listed On Document | |
| Warranty Deed | $76,500 | None Listed On Document | |
| Administrators Deed | $38,250 | None Listed On Document | |
| Administrators Deed | $38,250 | None Listed On Document | |
| Personal Reps Deed | $153,000 | None Listed On Document | |
| Personal Reps Deed | $153,000 | None Listed On Document | |
| Warranty Deed | -- | None Listed On Document | |
| Warranty Deed | -- | None Listed On Document | |
| Interfamily Deed Transfer | -- | None Available |
Mortgage History
| Date | Status | Loan Amount | Loan Type |
|---|---|---|---|
| Open | $90,500 | New Conventional | |
| Closed | $90,500 | New Conventional | |
| Previous Owner | $130,050 | New Conventional |
Property History
| Date | Event | Price | Change | Sq Ft Price |
|---|---|---|---|---|
| 07/03/2025 07/03/25 | Sold | $200,000 | -4.8% | $136 / Sq Ft |
| 06/10/2025 06/10/25 | Pending | -- | -- | -- |
| 05/17/2025 05/17/25 | For Sale | $210,000 | +37.3% | $142 / Sq Ft |
| 04/08/2025 04/08/25 | Sold | $153,000 | -6.1% | $104 / Sq Ft |
| 04/08/2025 04/08/25 | For Sale | $163,000 | 0.0% | $111 / Sq Ft |
| 04/07/2025 04/07/25 | Pending | -- | -- | -- |
| 02/16/2025 02/16/25 | Pending | -- | -- | -- |
| 01/13/2025 01/13/25 | Price Changed | $163,000 | -3.0% | $111 / Sq Ft |
| 11/21/2024 11/21/24 | Price Changed | $168,000 | -8.1% | $114 / Sq Ft |
| 10/15/2024 10/15/24 | Price Changed | $182,900 | -4.7% | $124 / Sq Ft |
| 08/24/2024 08/24/24 | For Sale | $192,000 | -- | $130 / Sq Ft |
Tax History Compared to Growth
Tax History
| Year | Tax Paid | Tax Assessment Tax Assessment Total Assessment is a certain percentage of the fair market value that is determined by local assessors to be the total taxable value of land and additions on the property. | Land | Improvement |
|---|---|---|---|---|
| 2024 | $1,246 | $10,271 | $1,957 | $8,314 |
| 2023 | $1,192 | $9,782 | $2,012 | $7,770 |
| 2022 | $1,153 | $9,316 | $2,061 | $7,255 |
| 2021 | $1,103 | $8,872 | $1,574 | $7,298 |
| 2020 | $1,051 | $8,450 | $1,499 | $6,951 |
| 2019 | $1,019 | $8,048 | $1,427 | $6,621 |
| 2018 | $971 | $7,665 | $1,360 | $6,305 |
| 2017 | $928 | $10,823 | $0 | $0 |
| 2016 | $891 | $6,952 | $1,233 | $5,719 |
| 2015 | $652 | $6,622 | $1,175 | $5,447 |
| 2014 | $668 | $6,621 | $647 | $5,974 |
Agents Affiliated with this Home
-
Eric Avalos

Seller's Agent in 2025
Eric Avalos
Top Stead Realty LLC
(405) 882-0653
2 in this area
65 Total Sales
-
Cheryl Bonsall

Seller's Agent in 2025
Cheryl Bonsall
Park Place Realty
(405) 204-8448
1 in this area
8 Total Sales
-
Jan Parks

Seller Co-Listing Agent in 2025
Jan Parks
Park Place Realty
(405) 476-3575
5 in this area
99 Total Sales
-
Spencer Amaral

Buyer's Agent in 2025
Spencer Amaral
Shepherds Real Estate
(405) 234-6292
3 in this area
131 Total Sales
Map
Source: MLSOK
MLS Number: 1170419
APN: R0019232
- 104 SW 10th St
- 1232 Glenwood Dr
- 1105 Golden Leaf Dr
- 516 SW 11th St
- 1208 Blue Ridge Ln
- 534 SW 11th St
- 1225 Clover Rd
- 607 Stoneridge Dr
- 566 SW 11th St
- 580 SW 11th St
- 105 SW 6th St
- 592 SW 11th St
- 328 Stoneridge Dr
- 817 Glenwood Dr
- 620 SW 11th St
- 608 SW 9th St
- 1804 Glenwood Dr
- 316 SE 6th St
- 644 SW 11th St
- 621 SW 7th St
