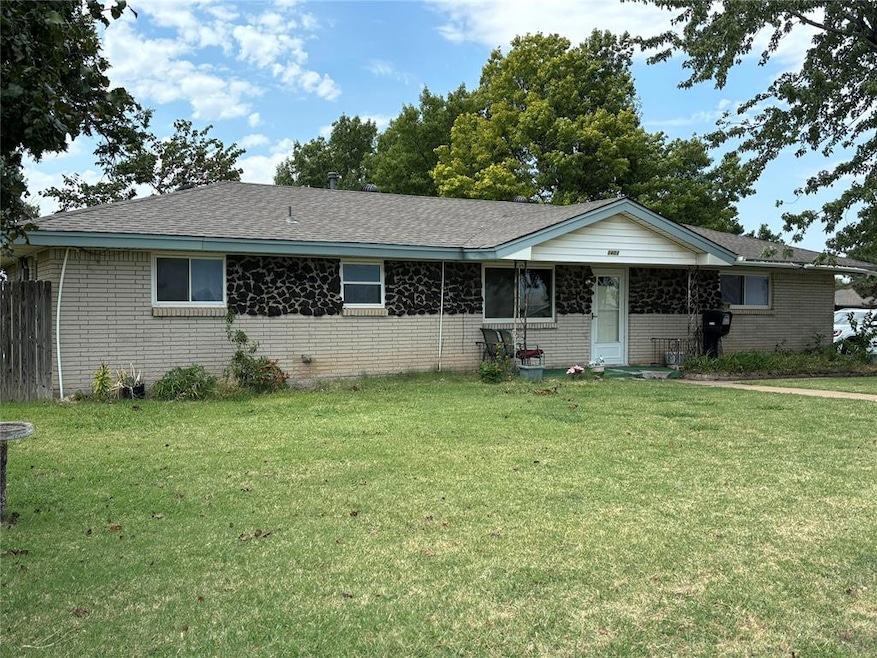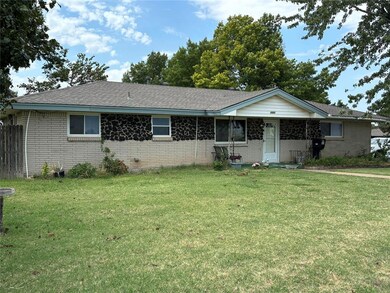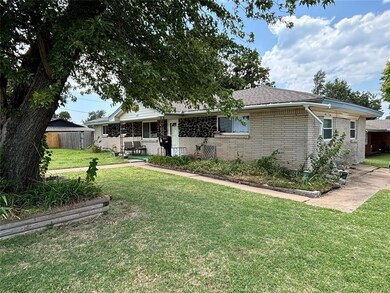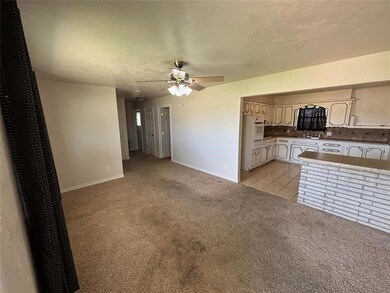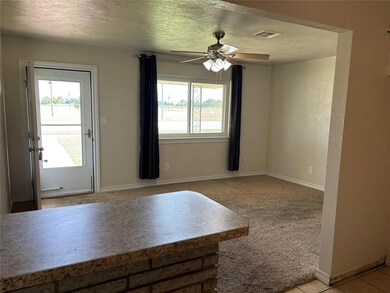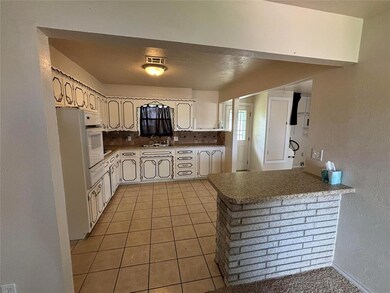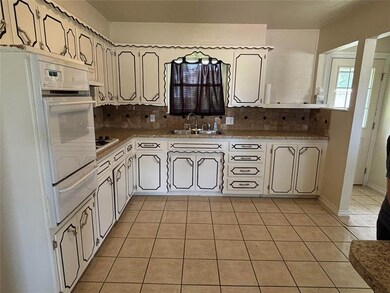
Highlights
- Ranch Style House
- Converted Garage
- Central Heating and Cooling System
- Covered patio or porch
- Inside Utility
- Ceiling Fan
About This Home
As of July 2025*PRICE REDUCED - INVESTOR SPECIAL* Welcome to the heart of Moore with Central Park just across the street with walking trails, water park and recreational center within walking distance. This cozy home offers an open concept with 2 living areas, dining and 3. bedrooms plus an office or large storage area. The charming kitchen includes a gas stove along with plenty of storage space. The main bathroom has been updated with a walk-in shower. New roof in May 2022 and new HVAC system in April 2021. Ceiling fans throughout the home and a shed in the backyard. Conveniently located near shopping centers and I-35. The home is being sold in its current condition, with no repairs to be made by the seller. Buyers to confirm all information and schools.
Home Details
Home Type
- Single Family
Est. Annual Taxes
- $1,246
Year Built
- Built in 1964
Lot Details
- 8,712 Sq Ft Lot
- East Facing Home
- Partially Fenced Property
- Wood Fence
Parking
- Converted Garage
Home Design
- Ranch Style House
- Slab Foundation
- Frame Construction
- Composition Roof
- Masonry
Interior Spaces
- 1,475 Sq Ft Home
- Ceiling Fan
- Inside Utility
Bedrooms and Bathrooms
- 3 Bedrooms
Outdoor Features
- Covered patio or porch
- Outbuilding
- Rain Gutters
Schools
- Central Elementary School
- Central JHS Middle School
- Moore High School
Utilities
- Central Heating and Cooling System
Listing and Financial Details
- Legal Lot and Block 1 / 10
Ownership History
Purchase Details
Home Financials for this Owner
Home Financials are based on the most recent Mortgage that was taken out on this home.Purchase Details
Home Financials for this Owner
Home Financials are based on the most recent Mortgage that was taken out on this home.Purchase Details
Similar Homes in Moore, OK
Home Values in the Area
Average Home Value in this Area
Purchase History
| Date | Type | Sale Price | Title Company |
|---|---|---|---|
| Warranty Deed | $76,500 | None Listed On Document | |
| Warranty Deed | $76,500 | None Listed On Document | |
| Administrators Deed | $38,250 | None Listed On Document | |
| Administrators Deed | $38,250 | None Listed On Document | |
| Personal Reps Deed | $153,000 | None Listed On Document | |
| Personal Reps Deed | $153,000 | None Listed On Document | |
| Warranty Deed | -- | None Listed On Document | |
| Warranty Deed | -- | None Listed On Document | |
| Interfamily Deed Transfer | -- | None Available |
Mortgage History
| Date | Status | Loan Amount | Loan Type |
|---|---|---|---|
| Open | $130,050 | New Conventional | |
| Closed | $130,050 | New Conventional |
Property History
| Date | Event | Price | Change | Sq Ft Price |
|---|---|---|---|---|
| 07/03/2025 07/03/25 | Sold | $200,000 | -4.8% | $136 / Sq Ft |
| 06/10/2025 06/10/25 | Pending | -- | -- | -- |
| 05/17/2025 05/17/25 | For Sale | $210,000 | +37.3% | $142 / Sq Ft |
| 04/08/2025 04/08/25 | Sold | $153,000 | -6.1% | $104 / Sq Ft |
| 04/08/2025 04/08/25 | For Sale | $163,000 | 0.0% | $111 / Sq Ft |
| 04/07/2025 04/07/25 | Pending | -- | -- | -- |
| 02/16/2025 02/16/25 | Pending | -- | -- | -- |
| 01/13/2025 01/13/25 | Price Changed | $163,000 | -3.0% | $111 / Sq Ft |
| 11/21/2024 11/21/24 | Price Changed | $168,000 | -8.1% | $114 / Sq Ft |
| 10/15/2024 10/15/24 | Price Changed | $182,900 | -4.7% | $124 / Sq Ft |
| 08/24/2024 08/24/24 | For Sale | $192,000 | -- | $130 / Sq Ft |
Tax History Compared to Growth
Tax History
| Year | Tax Paid | Tax Assessment Tax Assessment Total Assessment is a certain percentage of the fair market value that is determined by local assessors to be the total taxable value of land and additions on the property. | Land | Improvement |
|---|---|---|---|---|
| 2024 | $1,246 | $10,271 | $1,957 | $8,314 |
| 2023 | $1,192 | $9,782 | $2,012 | $7,770 |
| 2022 | $1,153 | $9,316 | $2,061 | $7,255 |
| 2021 | $1,103 | $8,872 | $1,574 | $7,298 |
| 2020 | $1,051 | $8,450 | $1,499 | $6,951 |
| 2019 | $1,019 | $8,048 | $1,427 | $6,621 |
| 2018 | $971 | $7,665 | $1,360 | $6,305 |
| 2017 | $928 | $10,823 | $0 | $0 |
| 2016 | $891 | $6,952 | $1,233 | $5,719 |
| 2015 | $652 | $6,622 | $1,175 | $5,447 |
| 2014 | $668 | $6,621 | $647 | $5,974 |
Agents Affiliated with this Home
-
Eric Avalos

Seller's Agent in 2025
Eric Avalos
Top Stead Realty LLC
(405) 882-0653
2 in this area
65 Total Sales
-
Cheryl Bonsall

Seller's Agent in 2025
Cheryl Bonsall
Park Place Realty
(405) 204-8448
1 in this area
8 Total Sales
-
Jan Parks

Seller Co-Listing Agent in 2025
Jan Parks
Park Place Realty
(405) 476-3575
5 in this area
99 Total Sales
-
Spencer Amaral

Buyer's Agent in 2025
Spencer Amaral
Shepherds Real Estate
(405) 234-6292
3 in this area
131 Total Sales
Map
Source: MLSOK
MLS Number: 1131094
APN: R0019232
- 104 SW 10th St
- 1232 Glenwood Dr
- 1105 Golden Leaf Dr
- 516 SW 11th St
- 1208 Blue Ridge Ln
- 534 SW 11th St
- 1225 Clover Rd
- 607 Stoneridge Dr
- 566 SW 11th St
- 580 SW 11th St
- 105 SW 6th St
- 592 SW 11th St
- 328 Stoneridge Dr
- 817 Glenwood Dr
- 620 SW 11th St
- 608 SW 9th St
- 1804 Glenwood Dr
- 316 SE 6th St
- 644 SW 11th St
- 621 SW 7th St
