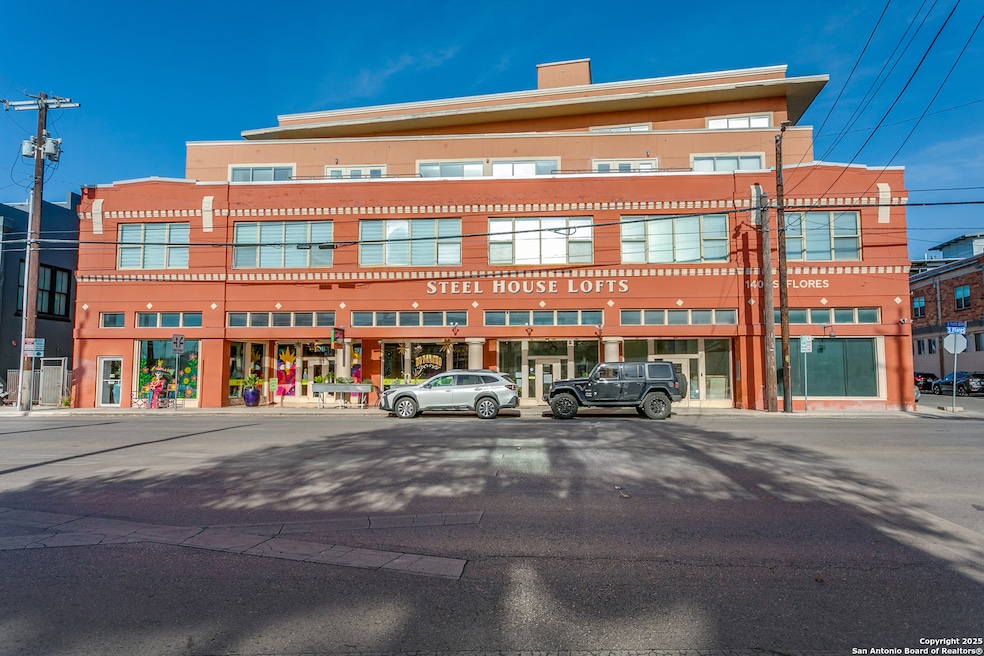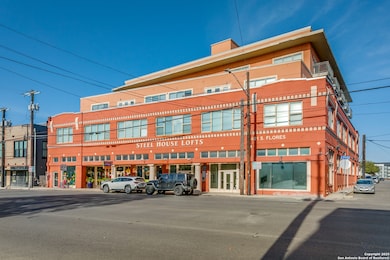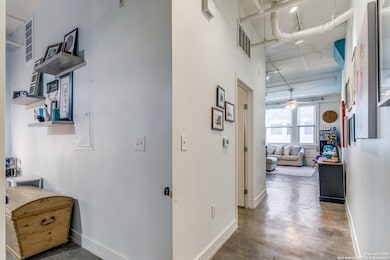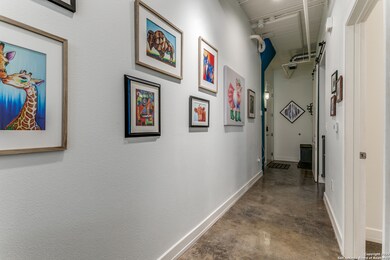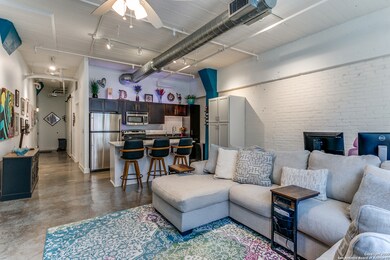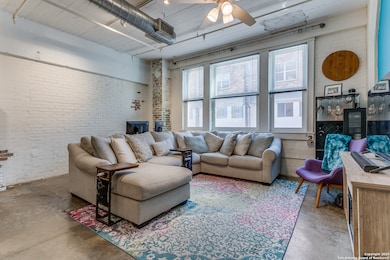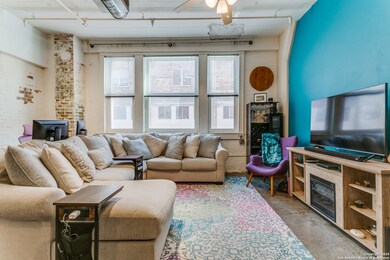
Steel House Lofts 1401 S Flores St Unit 109 San Antonio, TX 78204
Lone Star NeighborhoodEstimated payment $2,721/month
Highlights
- Open Floorplan
- Island without Cooktop
- Laundry closet
- High Ceiling
- Inside Utility
- Central Heating and Cooling System
About This Home
Experience urban living at its finest in this first-floor one-bedroom, one-bath condo at Steel House Lofts in Southtown. Once the historic Peden Iron & Steel building, designed by Atlee B. Ayres, this unique space blends industrial charm with modern comfort. Located just minutes from downtown, the Riverwalk, Blue Star, Hemisfair, and top restaurants, it's also less than a mile from H-E-B, Ruby City Museum, and several parks. This stylish condo features high ceilings, polished concrete floors, exposed brick walls, and oversized windows for abundant natural light. The open-concept kitchen boasts stainless steel appliances, espresso oak cabinetry, and a spacious island perfect for dining and entertaining. The 21' x 13' bedroom easily fits a king-sized bed and sitting area, with custom built-ins for added storage. Residents enjoy top-tier amenities, including the Botanero Lounge, 24-hour gym, lap pool, grilling area, bike storage, and a dog park. A premium covered parking spot is also included. Steel House Lofts offers a perfect mix of history and modern living-don't miss your chance!
Listing Agent
Jonathan Yokley
Texas Roadrunner Realty Listed on: 03/20/2025
Property Details
Home Type
- Condominium
Est. Annual Taxes
- $8,157
Year Built
- Built in 2015
HOA Fees
- $432 Monthly HOA Fees
Home Design
- Brick Exterior Construction
- Slab Foundation
Interior Spaces
- 966 Sq Ft Home
- 4-Story Property
- Open Floorplan
- High Ceiling
- Ceiling Fan
- Window Treatments
- Combination Dining and Living Room
- Inside Utility
- Concrete Flooring
Kitchen
- Built-In Oven
- Island without Cooktop
- Disposal
Bedrooms and Bathrooms
- 1 Bedroom
- 1 Full Bathroom
Laundry
- Laundry closet
- Laundry Tub
- Washer Hookup
Utilities
- Central Heating and Cooling System
- Cable TV Available
Community Details
- $150 HOA Transfer Fee
- Steel House Lofts HOA
- Mandatory home owners association
Listing and Financial Details
- Tax Lot 109
- Assessor Parcel Number 010092001090
Map
About Steel House Lofts
Home Values in the Area
Average Home Value in this Area
Tax History
| Year | Tax Paid | Tax Assessment Tax Assessment Total Assessment is a certain percentage of the fair market value that is determined by local assessors to be the total taxable value of land and additions on the property. | Land | Improvement |
|---|---|---|---|---|
| 2023 | $6,186 | $337,530 | $30,870 | $306,660 |
| 2022 | $8,765 | $323,470 | $30,870 | $292,600 |
| 2021 | $8,037 | $287,670 | $30,870 | $256,800 |
| 2020 | $7,608 | $268,420 | $30,870 | $237,550 |
| 2019 | $7,597 | $265,070 | $30,870 | $234,200 |
| 2018 | $7,493 | $264,050 | $30,870 | $233,180 |
| 2017 | $5,939 | $210,430 | $30,870 | $179,560 |
| 2016 | $5,506 | $195,081 | $30,870 | $164,211 |
Property History
| Date | Event | Price | Change | Sq Ft Price |
|---|---|---|---|---|
| 05/13/2025 05/13/25 | Price Changed | $288,000 | -4.0% | $298 / Sq Ft |
| 03/20/2025 03/20/25 | For Sale | $299,900 | +0.3% | $310 / Sq Ft |
| 09/17/2023 09/17/23 | Sold | -- | -- | -- |
| 08/29/2023 08/29/23 | Pending | -- | -- | -- |
| 04/05/2023 04/05/23 | For Sale | $299,000 | +10.7% | $310 / Sq Ft |
| 05/24/2022 05/24/22 | Off Market | -- | -- | -- |
| 02/18/2022 02/18/22 | Sold | -- | -- | -- |
| 01/19/2022 01/19/22 | Pending | -- | -- | -- |
| 01/07/2022 01/07/22 | For Sale | $270,000 | -- | $280 / Sq Ft |
Purchase History
| Date | Type | Sale Price | Title Company |
|---|---|---|---|
| Warranty Deed | -- | Presidio Title | |
| Special Warranty Deed | -- | Presidio Title | |
| Special Warranty Deed | -- | Presidio Title |
Similar Homes in the area
Source: San Antonio Board of REALTORS®
MLS Number: 1851244
APN: 01009-200-1090
- 1401 S Flores St Unit 216
- 1401 S Flores St Unit 202
- 1401 S Flores St Unit 111
- 1401 S Flores St Unit 109
- 1401 S Flores St Unit 215
- 1401 S Flores St Unit 309
- 1401 S Flores St Unit 116
- 1331 S Flores St Unit 213
- 1331 S Flores St Unit 211
- 1339 S Flores St Unit 103
- 114 Camp Unit 200
- 1202 S Flores St Unit 102
- 241 Keller
- 117 Sweet
- 308 Keller
- 203 Rehmann St
- 205 Rehmann St
- 238 W Fest St
- 232 E Cevallos
- 212 Clay
