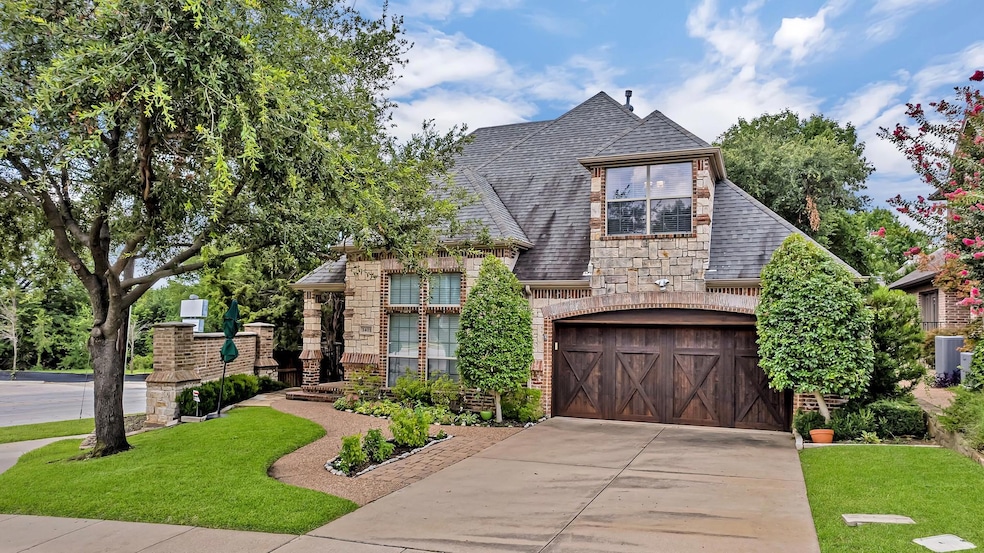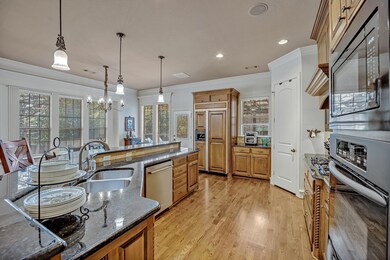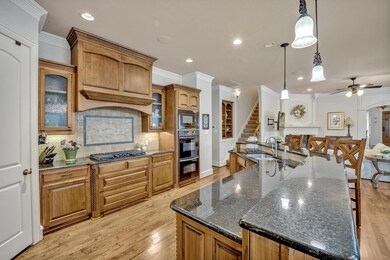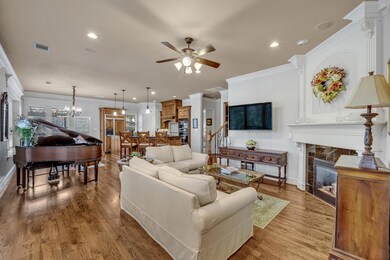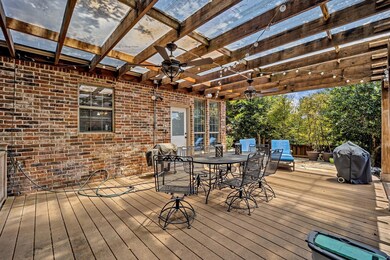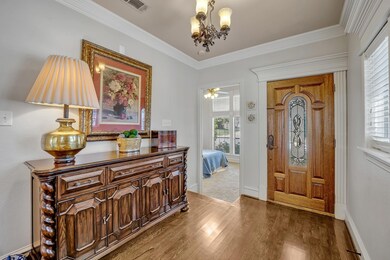
1401 Savannah Ct Grapevine, TX 76051
Highlights
- Built-In Refrigerator
- Open Floorplan
- Marble Flooring
- Dove Elementary School Rated A-
- Covered Deck
- Traditional Architecture
About This Home
As of October 2024Sophistication & elegance clearly define this stunning custom built home located on a corner lot on a culdesac street. Step inside this elevated foyer, greeted with expansive hard wood, welcoming you into the open floorplan. The living room, heart of the home, features a cozy fireplace & large windows that flood the space with natural light. The elegant kitchen offers stained cabinets, built-in fridge, gas cooktop, double ovens, & sleek granite counters with large breakfast bar. The open dining area has great Eastern views via the wall of wood encased windows. The low maintenance turf backyard welcomes relaxation under the covered deck. Relax in the serene retreat of the downstairs primary bdrm complete with luxurious en-suite bathroom, plus a huge walk-in closet leading to a room with a reclaimed wood accent wall that makes for the perfect nursery, home office, craft room, exercise room, etc. Downstairs also features a guest suite. Upstairs has gameroom, 2 bedrooms & media or storage!
Last Agent to Sell the Property
Compass RE Texas, LLC Brokerage Phone: 817-368-2111 License #0477092

Home Details
Home Type
- Single Family
Est. Annual Taxes
- $7,036
Year Built
- Built in 2005
Lot Details
- 6,534 Sq Ft Lot
- Cul-De-Sac
- Wood Fence
- Landscaped
- Corner Lot
- Many Trees
- Private Yard
- Large Grassy Backyard
- Back Yard
HOA Fees
- $54 Monthly HOA Fees
Parking
- 2-Car Garage with one garage door
- Enclosed Parking
- Inside Entrance
- Parking Accessed On Kitchen Level
- Lighted Parking
- Front Facing Garage
- Garage Door Opener
- Driveway
Home Design
- Traditional Architecture
- Brick Exterior Construction
- Slab Foundation
- Composition Roof
- Stone Siding
Interior Spaces
- 3,608 Sq Ft Home
- 2-Story Property
- Open Floorplan
- Wet Bar
- Built-In Features
- Woodwork
- Ceiling Fan
- Decorative Lighting
- Window Treatments
- Living Room with Fireplace
Kitchen
- Eat-In Kitchen
- Double Oven
- Plumbed For Gas In Kitchen
- Built-In Gas Range
- Microwave
- Built-In Refrigerator
- Ice Maker
- Dishwasher
- Kitchen Island
- Granite Countertops
- Disposal
Flooring
- Wood
- Carpet
- Marble
- Ceramic Tile
Bedrooms and Bathrooms
- 4 Bedrooms
- Walk-In Closet
- 3 Full Bathrooms
Laundry
- Laundry in Utility Room
- Full Size Washer or Dryer
- Washer Hookup
Home Security
- Burglar Security System
- Fire and Smoke Detector
Outdoor Features
- Covered Deck
- Covered patio or porch
- Exterior Lighting
- Rain Gutters
Schools
- Dove Elementary School
- Grapevine Middle School
- Grapevine High School
Utilities
- Forced Air Zoned Heating and Cooling System
- Heating System Uses Natural Gas
- Underground Utilities
- High Speed Internet
- Cable TV Available
Community Details
- Association fees include management fees
- Savannah Court HOA, Phone Number (817) 329-3111
- Savannah Courts Subdivision
- Mandatory home owners association
Listing and Financial Details
- Legal Lot and Block 12 / 1
- Assessor Parcel Number 40292363
- $10,869 per year unexempt tax
Ownership History
Purchase Details
Home Financials for this Owner
Home Financials are based on the most recent Mortgage that was taken out on this home.Purchase Details
Home Financials for this Owner
Home Financials are based on the most recent Mortgage that was taken out on this home.Purchase Details
Home Financials for this Owner
Home Financials are based on the most recent Mortgage that was taken out on this home.Purchase Details
Purchase Details
Home Financials for this Owner
Home Financials are based on the most recent Mortgage that was taken out on this home.Map
Similar Homes in Grapevine, TX
Home Values in the Area
Average Home Value in this Area
Purchase History
| Date | Type | Sale Price | Title Company |
|---|---|---|---|
| Deed | -- | Legacy Texas Title | |
| Vendors Lien | -- | None Available | |
| Vendors Lien | -- | None Available | |
| Warranty Deed | -- | None Available | |
| Vendors Lien | -- | -- |
Mortgage History
| Date | Status | Loan Amount | Loan Type |
|---|---|---|---|
| Open | $660,250 | New Conventional | |
| Previous Owner | $341,447 | New Conventional | |
| Previous Owner | $368,000 | New Conventional | |
| Previous Owner | $350,000 | Stand Alone First | |
| Previous Owner | $322,500 | Purchase Money Mortgage | |
| Previous Owner | $276,000 | Fannie Mae Freddie Mac | |
| Previous Owner | $29,000 | Stand Alone Second | |
| Previous Owner | $300,000 | Purchase Money Mortgage |
Property History
| Date | Event | Price | Change | Sq Ft Price |
|---|---|---|---|---|
| 10/23/2024 10/23/24 | Sold | -- | -- | -- |
| 10/02/2024 10/02/24 | Pending | -- | -- | -- |
| 08/23/2024 08/23/24 | Price Changed | $725,000 | -3.3% | $201 / Sq Ft |
| 07/23/2024 07/23/24 | Price Changed | $750,000 | -3.2% | $208 / Sq Ft |
| 07/12/2024 07/12/24 | For Sale | $775,000 | -- | $215 / Sq Ft |
Tax History
| Year | Tax Paid | Tax Assessment Tax Assessment Total Assessment is a certain percentage of the fair market value that is determined by local assessors to be the total taxable value of land and additions on the property. | Land | Improvement |
|---|---|---|---|---|
| 2024 | $7,036 | $858,599 | $100,000 | $758,599 |
| 2023 | $7,036 | $714,082 | $100,000 | $614,082 |
| 2022 | $11,677 | $614,013 | $70,000 | $544,013 |
| 2021 | $11,651 | $535,837 | $70,000 | $465,837 |
| 2020 | $11,834 | $538,018 | $70,000 | $468,018 |
| 2019 | $11,539 | $540,200 | $70,000 | $470,200 |
| 2018 | $2,437 | $460,000 | $70,000 | $390,000 |
| 2017 | $10,638 | $460,000 | $70,000 | $390,000 |
| 2016 | $9,893 | $441,682 | $70,000 | $371,682 |
| 2015 | $8,921 | $388,900 | $40,000 | $348,900 |
| 2014 | $8,921 | $388,900 | $40,000 | $348,900 |
Source: North Texas Real Estate Information Systems (NTREIS)
MLS Number: 20666247
APN: 40292363
- 1420 Clearwater Ct
- 1476 Hampton Rd
- 926 Harber Ave
- 1010 Kings Canyon Ct
- 1038 Oak Hurst Dr
- 1029 Meadowbrook Dr
- 1916 Everglade Ct
- 1017 Meadowbrook Dr
- 1004 Yellowstone Dr
- 1242 Laguna Vista Way
- 1611 Stoneway Dr
- 1025 Oak Hurst Dr
- 1975 Shorewood Dr Unit B1975
- 1985 Shorewood Dr
- 1916 Shorewood Dr
- 1557 Tiffany Forest Ln
- 1827 Sonnet Dr
- 2085 Idlewood Dr
- 2077 Brookgate Dr
- 926 Meadowbrook Dr
