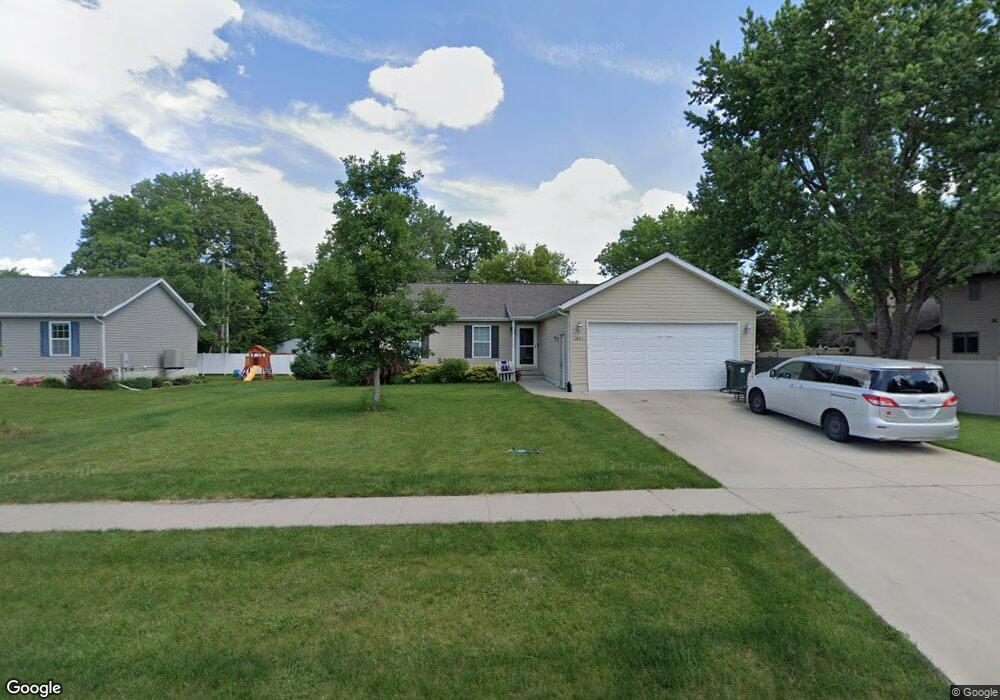1401 Springbrook Dr Cedar Falls, IA 50613
Estimated Value: $319,975 - $335,000
4
Beds
3
Baths
1,372
Sq Ft
$237/Sq Ft
Est. Value
About This Home
This home is located at 1401 Springbrook Dr, Cedar Falls, IA 50613 and is currently estimated at $324,744, approximately $236 per square foot. 1401 Springbrook Dr is a home with nearby schools including Southdale Elementary School, Peet Junior High School, and Cedar Falls High School.
Ownership History
Date
Name
Owned For
Owner Type
Purchase Details
Closed on
Feb 26, 2025
Sold by
Morris Daniel J and Morris Juli Ann
Bought by
Bar-M Llc
Current Estimated Value
Purchase Details
Closed on
Sep 30, 2010
Sold by
Bu Black Hawk Contracting And Developm
Bought by
Morris Molly
Home Financials for this Owner
Home Financials are based on the most recent Mortgage that was taken out on this home.
Original Mortgage
$108,385
Interest Rate
4.75%
Mortgage Type
FHA
Purchase Details
Closed on
Mar 16, 2010
Sold by
Co Hibake Llc
Bought by
Co Black Hawk Contracting
Create a Home Valuation Report for This Property
The Home Valuation Report is an in-depth analysis detailing your home's value as well as a comparison with similar homes in the area
Home Values in the Area
Average Home Value in this Area
Purchase History
| Date | Buyer | Sale Price | Title Company |
|---|---|---|---|
| Bar-M Llc | -- | None Listed On Document | |
| Morris Juli Ann | -- | None Listed On Document | |
| Morris Molly | $180,000 | None Available | |
| Co Black Hawk Contracting | $34,000 | None Available |
Source: Public Records
Mortgage History
| Date | Status | Borrower | Loan Amount |
|---|---|---|---|
| Previous Owner | Morris Molly | $108,385 |
Source: Public Records
Tax History
| Year | Tax Paid | Tax Assessment Tax Assessment Total Assessment is a certain percentage of the fair market value that is determined by local assessors to be the total taxable value of land and additions on the property. | Land | Improvement |
|---|---|---|---|---|
| 2025 | $4,036 | $285,780 | $49,160 | $236,620 |
| 2024 | $4,036 | $250,870 | $49,160 | $201,710 |
| 2023 | $3,942 | $250,870 | $49,160 | $201,710 |
| 2022 | $3,988 | $222,460 | $49,160 | $173,300 |
| 2021 | $3,902 | $222,460 | $49,160 | $173,300 |
| 2020 | $3,822 | $218,190 | $44,890 | $173,300 |
| 2019 | $3,822 | $218,190 | $44,890 | $173,300 |
| 2018 | $3,634 | $205,350 | $44,890 | $160,460 |
| 2017 | $3,716 | $205,350 | $44,890 | $160,460 |
| 2016 | $3,474 | $205,350 | $44,890 | $160,460 |
| 2015 | $3,474 | $205,350 | $44,890 | $160,460 |
| 2014 | $3,514 | $205,350 | $44,890 | $160,460 |
Source: Public Records
Map
Nearby Homes
- 0 Hudson Rd
- 0 Greenhill Crossing Outlots Y & B
- 1217 Loren Dr
- 1919 Richard Rd
- 2503 Olive St
- 2500 Olive St
- 4208 James Dr
- 4652 Loren Dr
- 504 W Seerley Blvd
- 3927 Spruce Hills Dr
- Lot 15 Ashworth Dr
- Lot 9 Ashworth Dr
- Lot 14 Ashworth Dr
- Lot 19 Ashworth Dr
- Lot 22 Ashworth Dr
- Lot 13 Ashworth Dr
- Lot 17 Ashworth Dr
- Lot 16 Ashworth Dr
- Lot 2 Ashworth Dr
- Lot 5 Ashworth Dr
- 1409 Springbrook Dr
- 3533 Panther Ln
- 1404 Starview Dr
- 1410 Starview Dr
- 1419 Springbrook Dr
- 1416 Starview Dr
- 1421 Springbrook Dr
- 1408 Springbrook Dr
- 3607 Panther Ln
- 1400 Starview Dr
- 1418 Springbrook Dr
- 1425 Springbrook Dr
- 1422 Starview Dr Unit 1424
- Lot 41 Springbrook Dr
- 3534 Panther Ln
- 1427 Springbrook Dr
- 3520 Panther Ln
- 1411 Starview Dr Unit 1413
- 1424 Springbrook Dr
- 1426 Starview Dr Unit 1428
