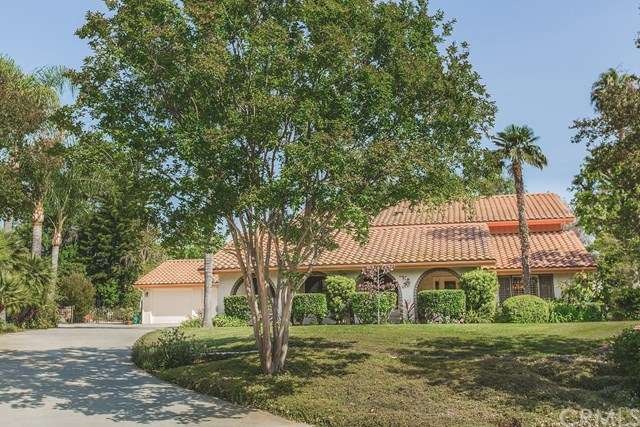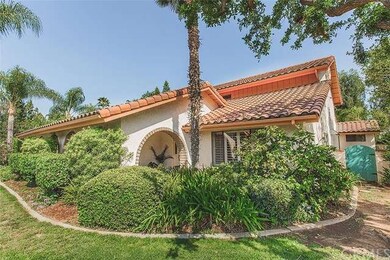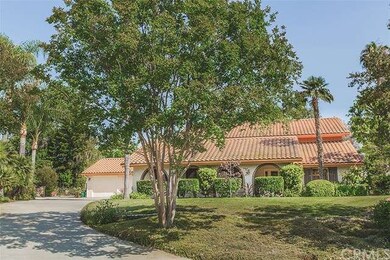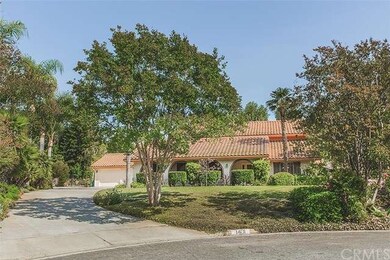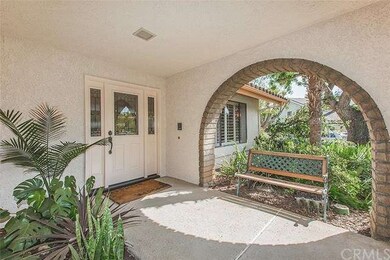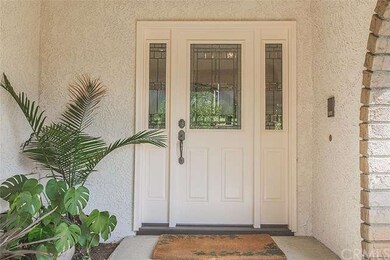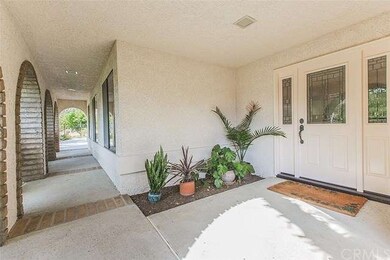
1401 Treeview Ln Riverside, CA 92506
Alessandro Heights NeighborhoodHighlights
- Heated In Ground Pool
- Primary Bedroom Suite
- Cathedral Ceiling
- Polytechnic High School Rated A-
- View of Trees or Woods
- No HOA
About This Home
As of June 2021Beautiful Spanish style home on cul-de-sac in exclusive Hawarden hills. This lovely home sits on an ache of park-like grounds with mature shade trees with inviting pool and spa that has just been re-plastered.The amenities are to many to mention all, but a few are the gorgeous remodeled kitchen,with custom cabinets made by a furniture maker, walk-in pantry with wine refrigerator that holds 128 bottles, breakfast area that overlooks the park-like backyard, top of the line stainless steel appliances, which include a 6-burner stove, double ovens,dishwasher, and sub-zero style refrigerator. The large entertainment room has a full bar and refrigerator and leads to backyard and pool, through double French doors. Beside the lovely kitchen and entertainment room, the first floor has a full bath, oversized laundry room, formal living room and dining room, and a cozy family room with fireplace that leads outside to patio and pool thru double beveled glass French doors. The second floor has 4 bedrooms and two baths, the large master bedroom includes a soaking tub and separate shower, double sinks with new faucets, vanity and walk-in closet. Off the master is a large balcony that looks over the grounds, Don't miss this one, seller is licensed Real estate agent.
Home Details
Home Type
- Single Family
Est. Annual Taxes
- $11,041
Year Built
- Built in 1981
Lot Details
- 1 Acre Lot
- Cul-De-Sac
- Landscaped
- Back and Front Yard
Parking
- 4 Car Attached Garage
- Parking Available
Home Design
- Tile Roof
Interior Spaces
- 3,350 Sq Ft Home
- Cathedral Ceiling
- Ceiling Fan
- Entrance Foyer
- Family Room with Fireplace
- Living Room
- Dining Room
- Views of Woods
- Home Security System
Kitchen
- Breakfast Area or Nook
- Double Oven
- Six Burner Stove
- Microwave
- Dishwasher
- Disposal
Flooring
- Carpet
- Tile
Bedrooms and Bathrooms
- 4 Bedrooms
- All Upper Level Bedrooms
- Primary Bedroom Suite
- Walk-In Closet
- 3 Full Bathrooms
Pool
- Heated In Ground Pool
- In Ground Spa
Outdoor Features
- Balcony
- Covered patio or porch
- Exterior Lighting
Additional Features
- Suburban Location
- Central Heating and Cooling System
Community Details
- No Home Owners Association
Listing and Financial Details
- Tax Tract Number 8126
- Assessor Parcel Number 241310006
Ownership History
Purchase Details
Home Financials for this Owner
Home Financials are based on the most recent Mortgage that was taken out on this home.Purchase Details
Home Financials for this Owner
Home Financials are based on the most recent Mortgage that was taken out on this home.Purchase Details
Home Financials for this Owner
Home Financials are based on the most recent Mortgage that was taken out on this home.Purchase Details
Purchase Details
Purchase Details
Home Financials for this Owner
Home Financials are based on the most recent Mortgage that was taken out on this home.Purchase Details
Similar Homes in Riverside, CA
Home Values in the Area
Average Home Value in this Area
Purchase History
| Date | Type | Sale Price | Title Company |
|---|---|---|---|
| Interfamily Deed Transfer | -- | Usa Ntc | |
| Grant Deed | $945,000 | Usa Ntc | |
| Grant Deed | $735,000 | First American Title | |
| Interfamily Deed Transfer | -- | First American Title Company | |
| Interfamily Deed Transfer | -- | First American Title Company | |
| Interfamily Deed Transfer | -- | First American Title Company | |
| Interfamily Deed Transfer | -- | -- | |
| Interfamily Deed Transfer | -- | -- | |
| Interfamily Deed Transfer | -- | First American Title Co | |
| Interfamily Deed Transfer | -- | -- |
Mortgage History
| Date | Status | Loan Amount | Loan Type |
|---|---|---|---|
| Open | $832,400 | New Conventional | |
| Previous Owner | $661,500 | Purchase Money Mortgage | |
| Previous Owner | $455,000 | Fannie Mae Freddie Mac | |
| Previous Owner | $199,000 | Unknown | |
| Previous Owner | $205,000 | Purchase Money Mortgage | |
| Previous Owner | $148,000 | Credit Line Revolving | |
| Previous Owner | $215,000 | Unknown |
Property History
| Date | Event | Price | Change | Sq Ft Price |
|---|---|---|---|---|
| 06/17/2021 06/17/21 | Sold | $945,000 | +2.2% | $286 / Sq Ft |
| 04/29/2021 04/29/21 | Pending | -- | -- | -- |
| 04/14/2021 04/14/21 | For Sale | $925,000 | -2.1% | $280 / Sq Ft |
| 04/14/2021 04/14/21 | Off Market | $945,000 | -- | -- |
| 08/31/2015 08/31/15 | Sold | $735,000 | -2.6% | $219 / Sq Ft |
| 07/23/2015 07/23/15 | Pending | -- | -- | -- |
| 07/13/2015 07/13/15 | Price Changed | $754,900 | -1.9% | $225 / Sq Ft |
| 06/14/2015 06/14/15 | For Sale | $769,900 | -- | $230 / Sq Ft |
Tax History Compared to Growth
Tax History
| Year | Tax Paid | Tax Assessment Tax Assessment Total Assessment is a certain percentage of the fair market value that is determined by local assessors to be the total taxable value of land and additions on the property. | Land | Improvement |
|---|---|---|---|---|
| 2025 | $11,041 | $1,883,430 | $162,364 | $1,721,066 |
| 2023 | $11,041 | $983,178 | $156,060 | $827,118 |
| 2022 | $10,789 | $963,900 | $153,000 | $810,900 |
| 2021 | $8,972 | $803,828 | $164,046 | $639,782 |
| 2020 | $8,903 | $795,586 | $162,364 | $633,222 |
| 2019 | $8,733 | $389,993 | $79,590 | $310,403 |
| 2018 | $8,561 | $764,694 | $156,060 | $608,634 |
| 2017 | $8,406 | $749,700 | $153,000 | $596,700 |
| 2016 | $7,860 | $735,000 | $150,000 | $585,000 |
| 2015 | $4,323 | $403,678 | $109,842 | $293,836 |
| 2014 | $4,282 | $395,773 | $107,692 | $288,081 |
Agents Affiliated with this Home
-

Seller's Agent in 2021
Charlotte McKenzie
COLDWELL BANKER REALTY
(951) 237-2044
2 in this area
123 Total Sales
-
R
Seller Co-Listing Agent in 2021
ROBERT MC KENZIE
COLDWELL BANKER REALTY
(951) 682-1133
1 in this area
83 Total Sales
-

Buyer's Agent in 2021
Brian Hopkins
POWER OF 2 REALTY
(951) 435-2000
1 in this area
144 Total Sales
-

Seller's Agent in 2015
Patti Triplett
Tower Agency
(951) 202-9752
3 in this area
27 Total Sales
Map
Source: California Regional Multiple Listing Service (CRMLS)
MLS Number: IV15129046
APN: 241-310-006
- 1383 Ocotillo Dr
- 1389 Ocotillo Dr
- 2100 Hathaway Place
- 6926 Orozco Dr
- 2110 Hathaway Place
- 1296 Tiger Tail Dr
- 7008 Hawarden Dr
- 7384 Golden Star Ave
- 6945 Royal Hunt Ridge Dr
- 1623 Northhampton Dr
- 6756 Hawarden Dr
- 7631 Capstone Ct
- 1243 Matterhorn Dr
- 6761 De Grazia Rd
- 1618 Southport Dr
- 1268 Matterhorn Dr
- 7280 Brandon Ct
- 6975 Wyndham Hill Dr
- 0 De Grazia Rd
- 2380 Peppertree Ln
