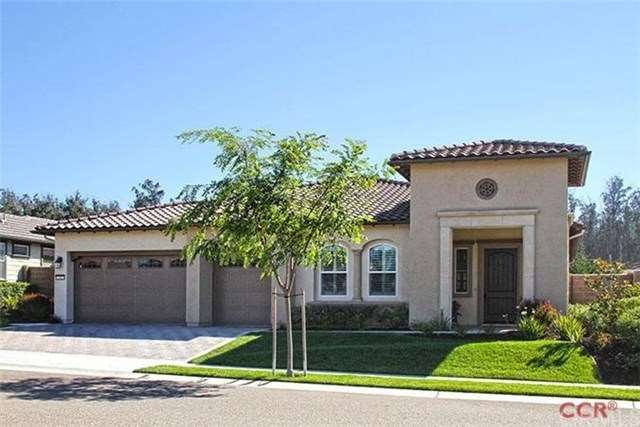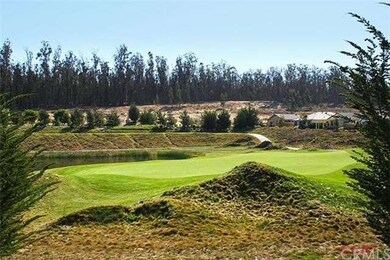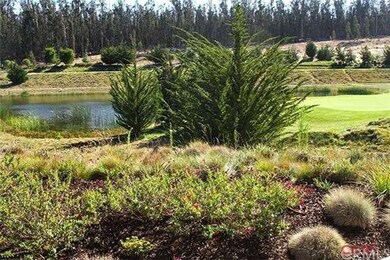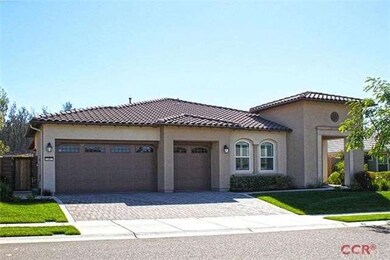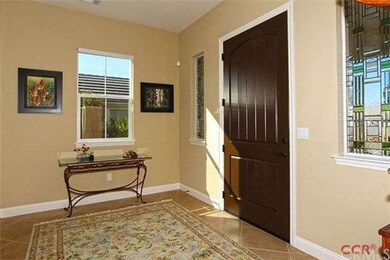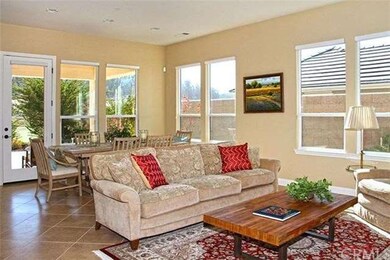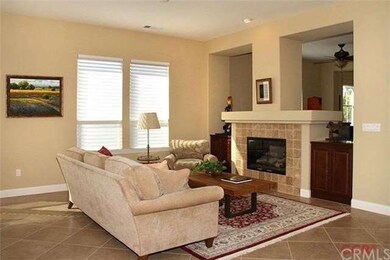
1401 Vicki Ln Nipomo, CA 93444
Woodlands NeighborhoodHighlights
- On Golf Course
- Fitness Center
- Clubhouse
- Access To Lake
- Panoramic View
- Fireplace in Primary Bedroom
About This Home
As of December 2014This highly upgraded, Morro floor plan home with 3 bedrooms and 3 baths plus den, is situated to enjoy panoramic views of the 9th Green & Lake. With over $280,000 in upgrades you can be sure this home is impressive. Some of the special features of this home include: A gourmet kitchen outfitted with professional grade stainless steel appliances, 3 ovens, built-in refrigerator & microwave, granite slab counters, custom stone backsplash and maple cabinets. A luxurious master suite W/ fireplace and French doors that lead to the landscaped backyard & stunning views, Owned solar energy panels, Security system, Surround sound system, Networking system, Built-in Media Center, Wet Bar, Upgraded custom tile-work in all baths, Closet organizer, Window treatments, Ceiling fans & Closet organizers, Upgraded flooring & lighting, 2-sided fireplace in Great room/Den, Garage cabinetry & epoxy floor and much more. Ask for an itemized upgrade list for more details. Visit 1401Vicki.com for virtual tour Lot Description: Awesome Golf Course/ Lake views!
Home Details
Home Type
- Single Family
Est. Annual Taxes
- $11,304
Year Built
- Built in 2010
Lot Details
- 7,728 Sq Ft Lot
- On Golf Course
- Level Lot
HOA Fees
- $325 Monthly HOA Fees
Parking
- 3 Car Attached Garage
- Parking Available
- Driveway
Property Views
- Lake
- Panoramic
- Woods
- Hills
- Park or Greenbelt
Home Design
- Slab Foundation
- Concrete Roof
Interior Spaces
- 2,760 Sq Ft Home
- Wet Bar
- Gas Fireplace
- Double Pane Windows
- Family Room with Fireplace
- Living Room with Fireplace
- L-Shaped Dining Room
- Den
- Stone Flooring
- Laundry Room
Kitchen
- Double Oven
- Gas Oven or Range
- Microwave
- Dishwasher
- Disposal
Bedrooms and Bathrooms
- 3 Bedrooms
- Primary Bedroom on Main
- Fireplace in Primary Bedroom
- 3 Full Bathrooms
Home Security
- Home Security System
- Fire Sprinkler System
Outdoor Features
- Access To Lake
- Covered patio or porch
Utilities
- Forced Air Heating System
- Heating System Uses Natural Gas
Listing and Financial Details
- Assessor Parcel Number 091701044
Community Details
Overview
- Trilogy At Monarch Dunes Resort Association
- Greenbelt
Amenities
- Sauna
- Clubhouse
Recreation
- Golf Course Community
- Tennis Courts
- Fitness Center
- Community Pool
- Community Spa
Ownership History
Purchase Details
Purchase Details
Home Financials for this Owner
Home Financials are based on the most recent Mortgage that was taken out on this home.Purchase Details
Home Financials for this Owner
Home Financials are based on the most recent Mortgage that was taken out on this home.Purchase Details
Home Financials for this Owner
Home Financials are based on the most recent Mortgage that was taken out on this home.Similar Homes in Nipomo, CA
Home Values in the Area
Average Home Value in this Area
Purchase History
| Date | Type | Sale Price | Title Company |
|---|---|---|---|
| Interfamily Deed Transfer | -- | None Available | |
| Grant Deed | $925,000 | Fidelity National Title Co | |
| Grant Deed | $810,000 | Fidelity National Title Co | |
| Grant Deed | $768,500 | First American Title Company |
Mortgage History
| Date | Status | Loan Amount | Loan Type |
|---|---|---|---|
| Open | $662,000 | New Conventional | |
| Closed | $719,000 | Adjustable Rate Mortgage/ARM | |
| Closed | $740,000 | Adjustable Rate Mortgage/ARM | |
| Previous Owner | $648,000 | New Conventional | |
| Previous Owner | $435,000 | New Conventional |
Property History
| Date | Event | Price | Change | Sq Ft Price |
|---|---|---|---|---|
| 12/12/2014 12/12/14 | Sold | $925,000 | -1.8% | $335 / Sq Ft |
| 10/29/2014 10/29/14 | Pending | -- | -- | -- |
| 10/01/2014 10/01/14 | For Sale | $942,000 | +16.3% | $341 / Sq Ft |
| 11/14/2013 11/14/13 | Sold | $810,000 | -3.0% | $293 / Sq Ft |
| 09/27/2013 09/27/13 | Pending | -- | -- | -- |
| 08/27/2013 08/27/13 | For Sale | $835,000 | -- | $303 / Sq Ft |
Tax History Compared to Growth
Tax History
| Year | Tax Paid | Tax Assessment Tax Assessment Total Assessment is a certain percentage of the fair market value that is determined by local assessors to be the total taxable value of land and additions on the property. | Land | Improvement |
|---|---|---|---|---|
| 2024 | $11,304 | $1,089,902 | $506,657 | $583,245 |
| 2023 | $11,304 | $1,068,532 | $496,723 | $571,809 |
| 2022 | $11,133 | $1,047,582 | $486,984 | $560,598 |
| 2021 | $11,113 | $1,027,042 | $477,436 | $549,606 |
| 2020 | $10,986 | $1,016,512 | $472,541 | $543,971 |
| 2019 | $10,918 | $996,581 | $463,276 | $533,305 |
| 2018 | $10,788 | $977,042 | $454,193 | $522,849 |
| 2017 | $10,586 | $957,886 | $445,288 | $512,598 |
| 2016 | $9,984 | $939,105 | $436,557 | $502,548 |
| 2015 | $9,841 | $925,000 | $430,000 | $495,000 |
| 2014 | $8,391 | $810,000 | $375,000 | $435,000 |
Agents Affiliated with this Home
-

Seller's Agent in 2014
Jean Morton
Keller Williams Realty Central Coast
(805) 709-0808
50 in this area
55 Total Sales
-

Seller's Agent in 2013
Linda Del
Monarch Realty
(805) 266-4749
91 in this area
132 Total Sales
-

Seller Co-Listing Agent in 2013
Stacy Murphy
Compass California, Inc.-PB
(949) 300-8084
155 in this area
170 Total Sales
Map
Source: California Regional Multiple Listing Service (CRMLS)
MLS Number: PI199900
APN: 091-701-044
- 1432 Vicki Ln
- 1349 Vicki Ln
- 1255 Viva Way
- 1431 Trail View Place
- 1061 Ford Dr
- 1055 Ford Dr
- 1012 Maggie Ln
- 1350 Cardo Way
- 977 Jacqueline Place
- 1660 Red Admiral Ct Unit 21
- 1191 Swallowtail Way Unit 64
- 1170 Spring Azure Way Unit 45
- 1702 Louise Ln
- 981 Trail View Place
- 1335 Riley Ln
- 1849 Eucalyptus Rd
- 1330 Riley Ln
- 1060 Dawn Rd
- 1225 Dawn Rd
- 851 Trail View Place
