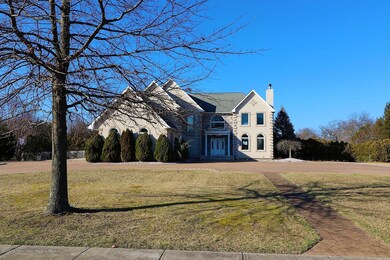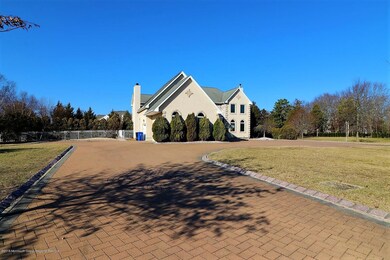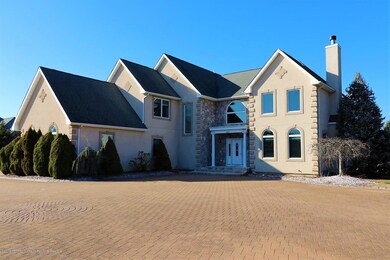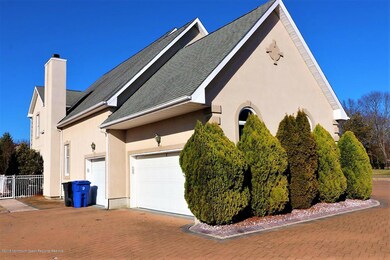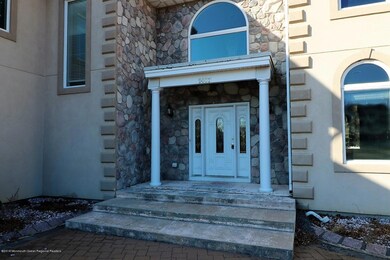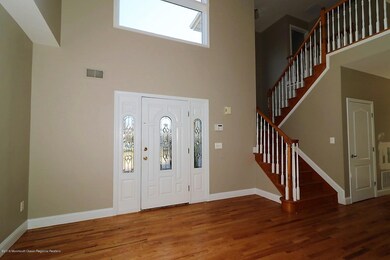
1401 Vincenzo Dr Toms River, NJ 08753
Estimated Value: $1,265,000 - $1,472,000
Highlights
- Indoor Pool
- 1 Acre Lot
- Whirlpool Bathtub
- Custom Home
- Wood Flooring
- Attic
About This Home
As of May 2018This prestigious stucco and brickfront home is over 4,200 sqft and sits on an acre of property. Home features 2 story foyer, 5 large bedrooms, 3.5 baths, living room with marble fireplace, dining room, hardwood floor throughout, 9ft ceilings on the 1st floor, eat-in kitchen with corian countertops, family room with marble fireplace, full 18 course basement and 3 car attached garage. Step out to paradise to with an in-ground pool and fenced in yard with a paver patio.
Last Agent to Sell the Property
Paschon Realty LLC License #0448125 Listed on: 02/21/2018
Home Details
Home Type
- Single Family
Est. Annual Taxes
- $13,330
Year Built
- Built in 2000
Lot Details
- 1 Acre Lot
- Fenced
- Corner Lot
Parking
- 3 Car Attached Garage
- Driveway with Pavers
- Paver Block
Home Design
- Custom Home
- Colonial Architecture
- Brick Exterior Construction
- Shingle Roof
- Stucco Exterior
Interior Spaces
- 4,244 Sq Ft Home
- 2-Story Property
- Crown Molding
- Tray Ceiling
- Ceiling height of 9 feet on the upper level
- Ceiling Fan
- Recessed Lighting
- Light Fixtures
- 2 Fireplaces
- Gas Fireplace
- French Doors
- Sliding Doors
- Entrance Foyer
- Family Room
- Living Room
- Dining Room
- Home Office
- Unfinished Basement
- Basement Fills Entire Space Under The House
- Laundry Room
- Attic
Kitchen
- Eat-In Kitchen
- Microwave
- Dishwasher
Flooring
- Wood
- Wall to Wall Carpet
- Ceramic Tile
Bedrooms and Bathrooms
- 5 Bedrooms
- Primary bedroom located on second floor
- Primary Bathroom is a Full Bathroom
- Dual Vanity Sinks in Primary Bathroom
- Whirlpool Bathtub
- Primary Bathroom includes a Walk-In Shower
Pool
- Indoor Pool
- In Ground Pool
- Outdoor Pool
Outdoor Features
- Patio
- Exterior Lighting
Schools
- North Dover Elementary School
- Tr Intr North Middle School
- TOMS River North High School
Utilities
- Forced Air Zoned Heating and Cooling System
- Heating System Uses Natural Gas
- Natural Gas Water Heater
Community Details
- No Home Owners Association
- Bey Brook Est Subdivision
Listing and Financial Details
- Assessor Parcel Number 08-00413-04-00046
Ownership History
Purchase Details
Home Financials for this Owner
Home Financials are based on the most recent Mortgage that was taken out on this home.Purchase Details
Purchase Details
Home Financials for this Owner
Home Financials are based on the most recent Mortgage that was taken out on this home.Purchase Details
Purchase Details
Home Financials for this Owner
Home Financials are based on the most recent Mortgage that was taken out on this home.Purchase Details
Home Financials for this Owner
Home Financials are based on the most recent Mortgage that was taken out on this home.Purchase Details
Home Financials for this Owner
Home Financials are based on the most recent Mortgage that was taken out on this home.Similar Homes in Toms River, NJ
Home Values in the Area
Average Home Value in this Area
Purchase History
| Date | Buyer | Sale Price | Title Company |
|---|---|---|---|
| Rosen Mayer | $712,000 | -- | |
| Cit Mtg Loan Trust 2007-1 | $601,000 | None Available | |
| Zambuto Sandy | $750,000 | First American Title Ins Co | |
| Christofi Nicholas | $662,500 | -- | |
| Sirianni Ronald | $535,000 | -- | |
| Sirianni Ronald | $535,000 | -- | |
| Cesaro Patrick | $519,000 | -- | |
| Cesaro Patrick | $519,000 | -- | |
| Emanuels Stanley | $520,000 | -- | |
| Emanuels Stanley | $520,000 | -- |
Mortgage History
| Date | Status | Borrower | Loan Amount |
|---|---|---|---|
| Previous Owner | Zambuto Sandy | $112,500 | |
| Previous Owner | Zambuto Sandy | $600,000 | |
| Previous Owner | Christofi Nicholas | $491,000 | |
| Previous Owner | Christofi Nicholas | $75,750 | |
| Previous Owner | Sirianni Ronald | $325,000 | |
| Previous Owner | Emanuels Stanley | $416,000 |
Property History
| Date | Event | Price | Change | Sq Ft Price |
|---|---|---|---|---|
| 05/04/2018 05/04/18 | Sold | $712,000 | 0.0% | $168 / Sq Ft |
| 10/01/2012 10/01/12 | Rented | -- | -- | -- |
| 09/23/2012 09/23/12 | Under Contract | -- | -- | -- |
| 09/04/2012 09/04/12 | For Rent | $2,700 | -- | -- |
Tax History Compared to Growth
Tax History
| Year | Tax Paid | Tax Assessment Tax Assessment Total Assessment is a certain percentage of the fair market value that is determined by local assessors to be the total taxable value of land and additions on the property. | Land | Improvement |
|---|---|---|---|---|
| 2024 | $16,438 | $949,600 | $325,000 | $624,600 |
| 2023 | $15,839 | $949,600 | $325,000 | $624,600 |
| 2022 | $15,182 | $910,200 | $325,000 | $585,200 |
| 2021 | $14,236 | $569,900 | $125,000 | $444,900 |
| 2020 | $14,173 | $569,900 | $125,000 | $444,900 |
| 2019 | $13,558 | $569,900 | $125,000 | $444,900 |
| 2018 | $13,421 | $569,900 | $125,000 | $444,900 |
| 2017 | $13,330 | $569,900 | $125,000 | $444,900 |
| 2016 | $13,017 | $569,900 | $125,000 | $444,900 |
| 2015 | $12,549 | $569,900 | $125,000 | $444,900 |
| 2014 | $11,928 | $569,900 | $125,000 | $444,900 |
Agents Affiliated with this Home
-
Noelle Paschon

Seller's Agent in 2018
Noelle Paschon
Paschon Realty LLC
(732) 341-3900
32 in this area
128 Total Sales
-
Fraidy Kaluszyner

Buyer's Agent in 2018
Fraidy Kaluszyner
RE/MAX On the Move Realty
(347) 743-7707
102 in this area
136 Total Sales
-
datacorrect BrightMLS
d
Seller's Agent in 2012
datacorrect BrightMLS
Non Subscribing Office
Map
Source: MOREMLS (Monmouth Ocean Regional REALTORS®)
MLS Number: 21806487
APN: 08-00413-04-00046
- 1349 Millennium Ct
- 188 Dayna Ct
- 1309 Vincenzo Dr
- 1365 Whitty Rd
- 145 Dugan Ln
- 1656 N Bay Ave
- 1660 N Bay Ave
- 1601 Thames Way
- 385 Marc Dr
- 986 Stamler Dr
- 1605 Otter Dr
- 868 Burntwood Trail Unit 35D
- 991 Stamler Dr
- 980 Burntwood Trail Unit 41D
- 1454 U S 9
- 330 Dallas Dr
- 1109 Rockefeller Ct
- 1727 Todd Rd
- 344 Colonial Dr
- 336 Colonial Dr
- 1401 Vincenzo Dr
- 1405 Vincenzo Dr
- 1399 Cabernet Ct
- 1395 Vincenzo Dr
- 1398 Vincenzo Dr
- 1402 Vincenzo Dr
- 1395 Cabernet Ct
- 1435 Sauvignon Dr
- 1394 Vincenzo Dr
- 1409 Vincenzo Dr
- 1406 Vincenzo Dr
- 1391 Vincenzo Dr
- 1340 Millennium Ct
- 1398 Cabernet Ct
- 1391 Cabernet Ct
- 1336 Millennium Ct
- 1451 Latache Ct
- 1439 Sauvignon Dr
- 1344 Millennium Ct
- 1390 Vincenzo Dr

